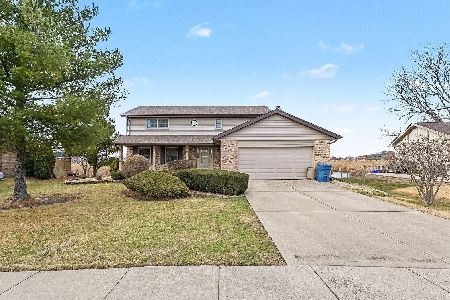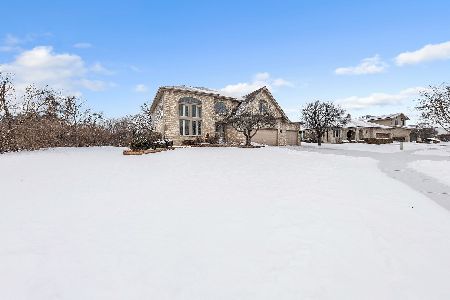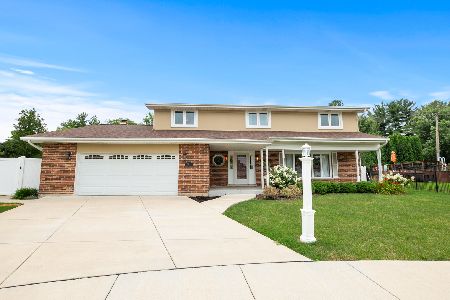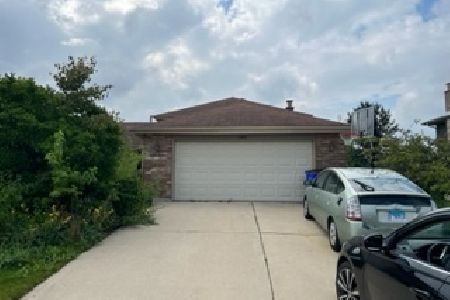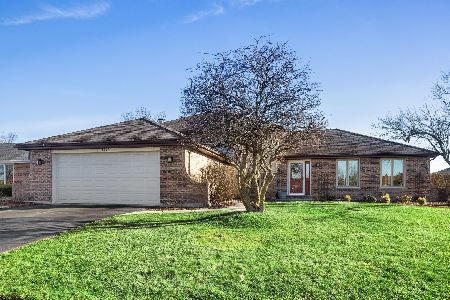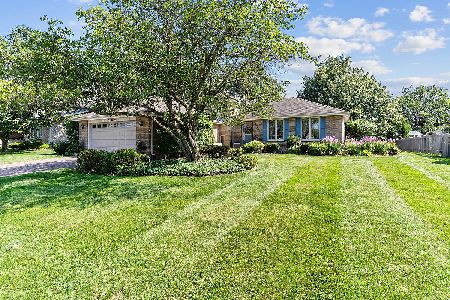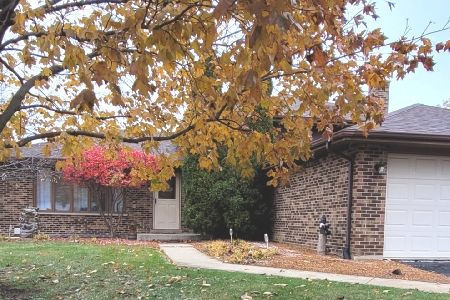11663 Glenview Drive, Orland Park, Illinois 60467
$305,000
|
Sold
|
|
| Status: | Closed |
| Sqft: | 2,000 |
| Cost/Sqft: | $157 |
| Beds: | 3 |
| Baths: | 2 |
| Year Built: | 1986 |
| Property Taxes: | $5,114 |
| Days On Market: | 2932 |
| Lot Size: | 0,00 |
Description
Welcome to your perfect Family Home! Warm and Inviting in a Family Friendly Neighborhood this home has everything you need. Entering thru the front door you will notice the spacious Formal Living Room/Dining Room with Hardwood Floors. Some updates in the Kitchen including Stainless Steel Appliances and a Sliding door to the freshly Stained Deck with a Gray Color and the Pergola even stays! Private Back yard with an Herb Garden and Room for Summertime Gatherings! The Large Family Room has a Cozy Fireplace just right for this time of year! There is a huge Laundry/Mud Room (that you will love!!!) leading into the 2 1/2 Car Garage. 3 Bedrooms & 2 Full Baths with some updates to the Baths. Top this off with a Finished Basement with Wet Bar and Office area and there is plenty of room for everyone! No worries for big remodeling bills here with a Newer Roof, Siding, Windows, A/C & Furnace, Carpet & Freshly Painted this home is priced right and ready for you to just move in.
Property Specifics
| Single Family | |
| — | |
| Quad Level | |
| 1986 | |
| Partial | |
| SPLIT WITH A SUB BASEMENT | |
| No | |
| — |
| Cook | |
| Pinewood East | |
| 0 / Not Applicable | |
| None | |
| Lake Michigan | |
| Public Sewer | |
| 09844581 | |
| 27071090060000 |
Property History
| DATE: | EVENT: | PRICE: | SOURCE: |
|---|---|---|---|
| 13 Apr, 2011 | Sold | $260,000 | MRED MLS |
| 11 Mar, 2011 | Under contract | $269,900 | MRED MLS |
| 1 Feb, 2011 | Listed for sale | $269,900 | MRED MLS |
| 2 Apr, 2018 | Sold | $305,000 | MRED MLS |
| 8 Feb, 2018 | Under contract | $314,500 | MRED MLS |
| 30 Jan, 2018 | Listed for sale | $314,500 | MRED MLS |
| 26 Aug, 2022 | Sold | $365,000 | MRED MLS |
| 20 Aug, 2022 | Under contract | $365,000 | MRED MLS |
| 20 Aug, 2022 | Listed for sale | $365,000 | MRED MLS |
Room Specifics
Total Bedrooms: 3
Bedrooms Above Ground: 3
Bedrooms Below Ground: 0
Dimensions: —
Floor Type: Carpet
Dimensions: —
Floor Type: Carpet
Full Bathrooms: 2
Bathroom Amenities: —
Bathroom in Basement: 0
Rooms: Office,Recreation Room
Basement Description: Finished
Other Specifics
| 2 | |
| — | |
| Concrete | |
| Deck, Outdoor Grill | |
| — | |
| 84X120 | |
| Finished,Pull Down Stair | |
| — | |
| Bar-Wet, Hardwood Floors | |
| Range, Microwave, Dishwasher, Refrigerator, Washer, Dryer, Disposal | |
| Not in DB | |
| — | |
| — | |
| — | |
| Wood Burning, Attached Fireplace Doors/Screen |
Tax History
| Year | Property Taxes |
|---|---|
| 2011 | $4,910 |
| 2018 | $5,114 |
| 2022 | $7,240 |
Contact Agent
Nearby Similar Homes
Nearby Sold Comparables
Contact Agent
Listing Provided By
Keller Williams Preferred Rlty

