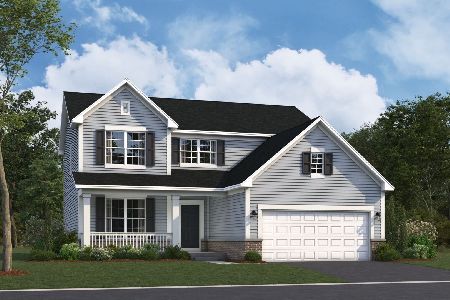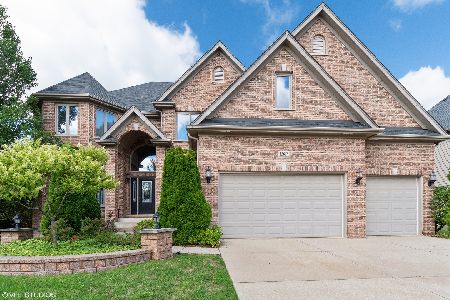11666 Liberty Lane, Plainfield, Illinois 60585
$450,000
|
Sold
|
|
| Status: | Closed |
| Sqft: | 3,202 |
| Cost/Sqft: | $155 |
| Beds: | 4 |
| Baths: | 4 |
| Year Built: | 2010 |
| Property Taxes: | $0 |
| Days On Market: | 5735 |
| Lot Size: | 0,28 |
Description
Curvilinear streets, generously sized home sites, and a large community pond make the Reserve at Century Trace a picturesque backdrop for your new Sterling Home. This 3020sf Home has 4 bedrooms, 3 1/2 baths, 1st floor study, 1st floor laundry room and large eat in gourmet kitchen. Visit our Model Home in Century Trace for more information.
Property Specifics
| Single Family | |
| — | |
| Traditional | |
| 2010 | |
| Full | |
| — | |
| No | |
| 0.28 |
| Will | |
| — | |
| 260 / Annual | |
| Insurance | |
| Public | |
| Public Sewer | |
| 07558730 | |
| 0701213010070000 |
Nearby Schools
| NAME: | DISTRICT: | DISTANCE: | |
|---|---|---|---|
|
Grade School
Peterson Elementary School |
204 | — | |
|
Middle School
Crone Middle School |
204 | Not in DB | |
|
High School
Neuqua Valley High School |
204 | Not in DB | |
Property History
| DATE: | EVENT: | PRICE: | SOURCE: |
|---|---|---|---|
| 20 Dec, 2010 | Sold | $450,000 | MRED MLS |
| 22 Aug, 2010 | Under contract | $495,000 | MRED MLS |
| 17 Jun, 2010 | Listed for sale | $495,000 | MRED MLS |
Room Specifics
Total Bedrooms: 4
Bedrooms Above Ground: 4
Bedrooms Below Ground: 0
Dimensions: —
Floor Type: Carpet
Dimensions: —
Floor Type: Carpet
Dimensions: —
Floor Type: Carpet
Full Bathrooms: 4
Bathroom Amenities: Whirlpool,Separate Shower,Double Sink
Bathroom in Basement: 0
Rooms: Den,Foyer
Basement Description: Unfinished
Other Specifics
| 2 | |
| — | |
| Concrete | |
| — | |
| Landscaped | |
| 82 X 150 | |
| — | |
| Full | |
| — | |
| Double Oven, Microwave, Dishwasher, Disposal | |
| Not in DB | |
| — | |
| — | |
| — | |
| Gas Starter |
Tax History
| Year | Property Taxes |
|---|
Contact Agent
Nearby Similar Homes
Nearby Sold Comparables
Contact Agent
Listing Provided By
Berg Properties










