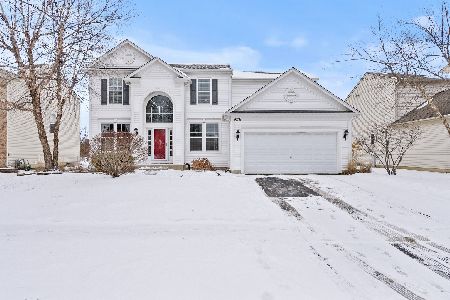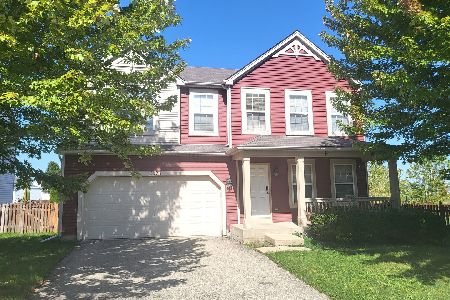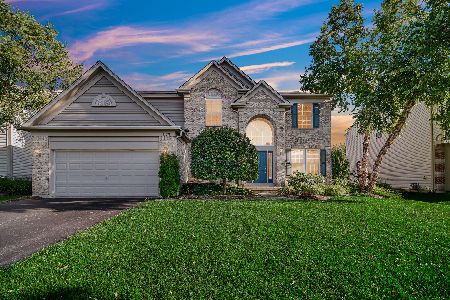1167 Blue Heron Circle, Antioch, Illinois 60002
$315,000
|
Sold
|
|
| Status: | Closed |
| Sqft: | 3,365 |
| Cost/Sqft: | $97 |
| Beds: | 4 |
| Baths: | 3 |
| Year Built: | 2005 |
| Property Taxes: | $11,048 |
| Days On Market: | 2477 |
| Lot Size: | 0,21 |
Description
Absolutely gorgeous 2-story home offers peaceful & serene pond views in the upscale Red Wing subdivision! This expanded Birmingham model is the most popular in the area and offers 4 large bedrooms, 1st floor office/hobby room and over 3300 sq.ft. of living space. It has a desirable floor plan that is open & airy with lots of windows that allow natural light to shine through. The gourmet kitchen features a center island, hardwood floors, quartz counters, stainless appliances, built-in double oven, cooktop, butler's pantry and an eating area that provides relaxing views of the pond. The dramatic family room is accented by a 2-story fireplace and large windows. Enjoy the master bedroom suite with its nice sized walk-in closet and private luxury bath. NEW roof '18, NEW furnace '19. NEW disposal '19, A/C only 5 years old! Less than 5 minutes from I-94 & 10 minutes from the charming Antioch downtown center that offers a vast array of shopping and restaurants
Property Specifics
| Single Family | |
| — | |
| Traditional | |
| 2005 | |
| Full | |
| BIRMINGHAM EXPANDED | |
| No | |
| 0.21 |
| Lake | |
| Red Wing View | |
| 485 / Annual | |
| Other | |
| Public | |
| Public Sewer | |
| 10357632 | |
| 02152040070000 |
Property History
| DATE: | EVENT: | PRICE: | SOURCE: |
|---|---|---|---|
| 16 Aug, 2019 | Sold | $315,000 | MRED MLS |
| 4 Jul, 2019 | Under contract | $325,000 | MRED MLS |
| — | Last price change | $330,000 | MRED MLS |
| 26 Apr, 2019 | Listed for sale | $330,000 | MRED MLS |
Room Specifics
Total Bedrooms: 4
Bedrooms Above Ground: 4
Bedrooms Below Ground: 0
Dimensions: —
Floor Type: Carpet
Dimensions: —
Floor Type: Carpet
Dimensions: —
Floor Type: Carpet
Full Bathrooms: 3
Bathroom Amenities: Separate Shower,Double Sink,Garden Tub,Soaking Tub
Bathroom in Basement: 0
Rooms: Office,Foyer
Basement Description: Unfinished
Other Specifics
| 2 | |
| Concrete Perimeter | |
| Asphalt | |
| Brick Paver Patio, Storms/Screens | |
| Landscaped,Pond(s),Water View | |
| 77X130 | |
| Unfinished | |
| Full | |
| Vaulted/Cathedral Ceilings, Hardwood Floors, First Floor Laundry | |
| Double Oven, Microwave, Dishwasher, Disposal, Stainless Steel Appliance(s), Cooktop, Built-In Oven | |
| Not in DB | |
| Sidewalks, Street Lights | |
| — | |
| — | |
| Attached Fireplace Doors/Screen, Gas Log |
Tax History
| Year | Property Taxes |
|---|---|
| 2019 | $11,048 |
Contact Agent
Nearby Similar Homes
Nearby Sold Comparables
Contact Agent
Listing Provided By
Baird & Warner









