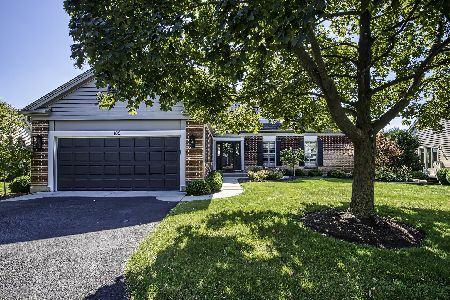1167 Cornell Avenue, Palatine, Illinois 60067
$1,440,000
|
Sold
|
|
| Status: | Closed |
| Sqft: | 5,148 |
| Cost/Sqft: | $270 |
| Beds: | 5 |
| Baths: | 8 |
| Year Built: | 2007 |
| Property Taxes: | $26,769 |
| Days On Market: | 3807 |
| Lot Size: | 0,95 |
Description
Have you ever wanted an estate home in a neighborhood setting? Here it is! Elegant home with 3 story fireplace in dramatic great room. Huge custom kitchen. 1st floor master suite with 2 walk in clsts.5 bedrooms, each with pvt baths. Huge gallery loft. Full fin bsmt with fireplace, game room and theater room. 1st floor office w/separate entrance, also 1st fl. den 8+ heated garage, too much to list call for brochure
Property Specifics
| Single Family | |
| — | |
| Other | |
| 2007 | |
| Full | |
| CUSTOM | |
| No | |
| 0.95 |
| Cook | |
| — | |
| 0 / Not Applicable | |
| None | |
| Private Well | |
| Public Sewer | |
| 09016225 | |
| 02164000130000 |
Nearby Schools
| NAME: | DISTRICT: | DISTANCE: | |
|---|---|---|---|
|
Grade School
Marion Jordan Elementary School |
15 | — | |
|
Middle School
Walter R Sundling Junior High Sc |
15 | Not in DB | |
|
High School
Wm Fremd High School |
211 | Not in DB | |
Property History
| DATE: | EVENT: | PRICE: | SOURCE: |
|---|---|---|---|
| 1 Sep, 2015 | Sold | $1,440,000 | MRED MLS |
| 19 Aug, 2015 | Under contract | $1,390,000 | MRED MLS |
| 19 Aug, 2015 | Listed for sale | $1,390,000 | MRED MLS |
Room Specifics
Total Bedrooms: 5
Bedrooms Above Ground: 5
Bedrooms Below Ground: 0
Dimensions: —
Floor Type: Carpet
Dimensions: —
Floor Type: Carpet
Dimensions: —
Floor Type: Carpet
Dimensions: —
Floor Type: —
Full Bathrooms: 8
Bathroom Amenities: Whirlpool,Separate Shower,Steam Shower,Double Sink,Full Body Spray Shower
Bathroom in Basement: 1
Rooms: Bedroom 5,Den,Foyer,Gallery,Great Room,Mud Room,Office,Recreation Room,Theatre Room
Basement Description: Finished,Exterior Access,Bathroom Rough-In
Other Specifics
| 8 | |
| Concrete Perimeter | |
| Concrete | |
| Deck, Porch, Hot Tub, In Ground Pool, Storms/Screens, Outdoor Fireplace | |
| Corner Lot,Fenced Yard,Landscaped | |
| 291X144X291X144 | |
| Dormer,Finished | |
| Full | |
| Vaulted/Cathedral Ceilings, Hardwood Floors, Heated Floors, First Floor Bedroom, First Floor Laundry, Second Floor Laundry | |
| Double Oven, Microwave, Dishwasher, High End Refrigerator, Disposal, Wine Refrigerator | |
| Not in DB | |
| — | |
| — | |
| — | |
| Double Sided, Attached Fireplace Doors/Screen, Electric, Gas Log, Gas Starter |
Tax History
| Year | Property Taxes |
|---|---|
| 2015 | $26,769 |
Contact Agent
Nearby Similar Homes
Nearby Sold Comparables
Contact Agent
Listing Provided By
RE/MAX Unlimited Northwest










