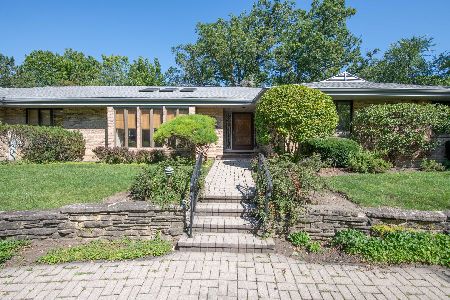1167 Crofton Avenue, Highland Park, Illinois 60035
$715,000
|
Sold
|
|
| Status: | Closed |
| Sqft: | 3,079 |
| Cost/Sqft: | $252 |
| Beds: | 4 |
| Baths: | 4 |
| Year Built: | 1962 |
| Property Taxes: | $18,714 |
| Days On Market: | 2429 |
| Lot Size: | 0,62 |
Description
Enjoy comfortable, easy one-story living & entertaining in beautifully maintained, light-filled Ranch in prime east Highland Park. On lush .6 acre lot in walk-to-town location, this sunny home w/courtyard & circular drive, boasts great flr plan, vaulted ceilings, hdwd flrs & walls of windows. Inviting living, dining & family rms overlook rear yard, cozy study/den, handsome gourmet eat-in kitchen w/granite counters & island, abundant custom cabinetry & high-end ss appliances (SubZero,Miele,Wolf), lg Ldy/Mud Rm; master suite w/many closets & skylit spa bth, 3 addtl BRs & 2 addtl bths complete the 1st flr. Bonus is full fin walk-out bsmt: rec rm, br#5 & bth, exercise rm/ofc & storage rms offer multi-use possibilities. Prof landscaped wooded property w/sprinkler sys, patio/deck & in-ground pool for outdoor enjoyment. 2.5-car att garage. New roof 2018. Minutes to train, shops, restaurants, parks, schools, Green Bay Trail & Ravinia Festival. Perfect size for your private retreat!
Property Specifics
| Single Family | |
| — | |
| Ranch | |
| 1962 | |
| Full,Walkout | |
| — | |
| No | |
| 0.62 |
| Lake | |
| — | |
| 0 / Not Applicable | |
| None | |
| Lake Michigan | |
| Public Sewer, Sewer-Storm | |
| 10351361 | |
| 16263020020000 |
Nearby Schools
| NAME: | DISTRICT: | DISTANCE: | |
|---|---|---|---|
|
Grade School
Indian Trail Elementary School |
112 | — | |
|
Middle School
Edgewood Middle School |
112 | Not in DB | |
|
High School
Highland Park High School |
113 | Not in DB | |
Property History
| DATE: | EVENT: | PRICE: | SOURCE: |
|---|---|---|---|
| 1 Jul, 2019 | Sold | $715,000 | MRED MLS |
| 7 May, 2019 | Under contract | $775,000 | MRED MLS |
| 22 Apr, 2019 | Listed for sale | $775,000 | MRED MLS |
Room Specifics
Total Bedrooms: 5
Bedrooms Above Ground: 4
Bedrooms Below Ground: 1
Dimensions: —
Floor Type: Carpet
Dimensions: —
Floor Type: Hardwood
Dimensions: —
Floor Type: Carpet
Dimensions: —
Floor Type: —
Full Bathrooms: 4
Bathroom Amenities: Whirlpool,Separate Shower,Double Sink
Bathroom in Basement: 1
Rooms: Study,Bedroom 5,Recreation Room,Exercise Room,Foyer,Storage,Workshop
Basement Description: Finished,Exterior Access
Other Specifics
| 2 | |
| Concrete Perimeter | |
| Asphalt,Circular | |
| Deck, In Ground Pool, Storms/Screens, Outdoor Grill | |
| Fenced Yard,Landscaped,Wooded | |
| 135 X 199 X 134 X 199 | |
| Unfinished | |
| Full | |
| Vaulted/Cathedral Ceilings, Skylight(s), Hardwood Floors, First Floor Bedroom, First Floor Laundry, First Floor Full Bath | |
| Double Oven, Microwave, Dishwasher, High End Refrigerator, Washer, Dryer, Disposal, Stainless Steel Appliance(s), Cooktop, Range Hood | |
| Not in DB | |
| Street Paved | |
| — | |
| — | |
| Attached Fireplace Doors/Screen, Gas Log, Gas Starter |
Tax History
| Year | Property Taxes |
|---|---|
| 2019 | $18,714 |
Contact Agent
Nearby Sold Comparables
Contact Agent
Listing Provided By
Coldwell Banker Residential






