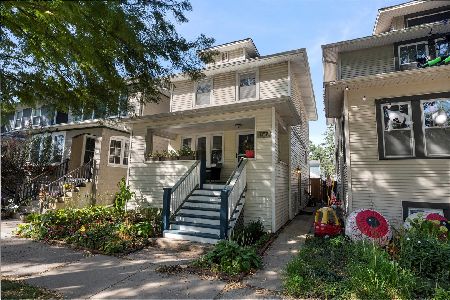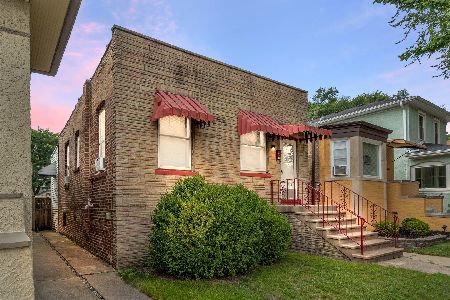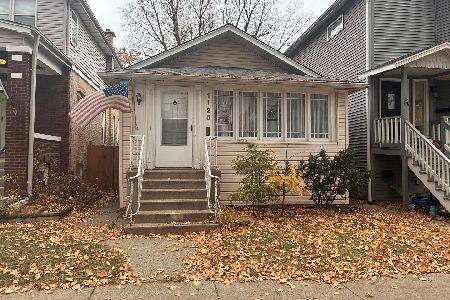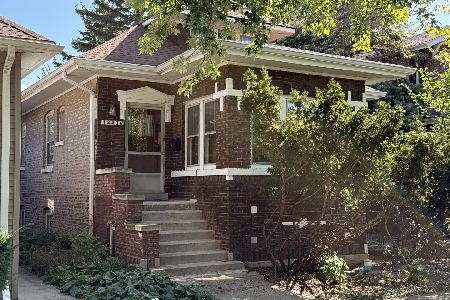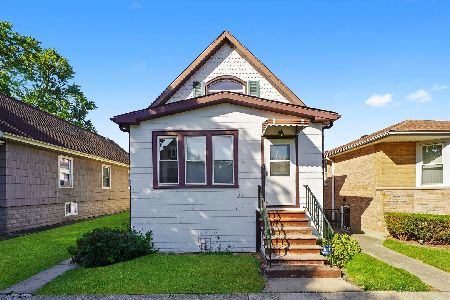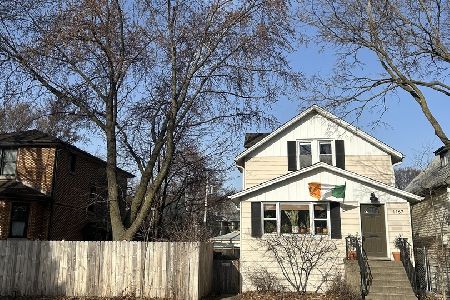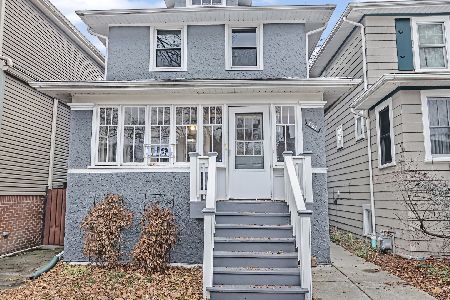1167 Gunderson Avenue, Oak Park, Illinois 60304
$332,200
|
Sold
|
|
| Status: | Closed |
| Sqft: | 1,204 |
| Cost/Sqft: | $282 |
| Beds: | 2 |
| Baths: | 1 |
| Year Built: | 1916 |
| Property Taxes: | $9,071 |
| Days On Market: | 2016 |
| Lot Size: | 0,14 |
Description
Check out this beautiful 2-story home situated on a double lot with an expansive side and backyard offering lots of privacy and outdoor enjoyment. Enter into a beautiful open floor plan with sunlight shining through the sunroom all the way through the dining area. Gorgeous hardwood floors, crown molding and trim throughout both levels. Updated kitchen has 42" cherry cabinetry, granite countertops, SS appliances include a Bosch dishwasher and brand new refrigerator. The second level has a full bath and two bedrooms, both have two walk-in closets. Master bedroom easily fits a king size bed. Partially finished basement is bright and provides a rec room, workroom, laundry room and plenty of storage. Mudroom, adjacent to the kitchen, has new windows and has access to the backyard. Step outside and enjoy the completely fenced in yard for your dog, beautiful landscaped yard, patio, completed with raised garden box and perennials. Two car garage and parking pad for three cars (can rent space for added income).
Property Specifics
| Single Family | |
| — | |
| — | |
| 1916 | |
| Full | |
| — | |
| No | |
| 0.14 |
| Cook | |
| — | |
| — / Not Applicable | |
| None | |
| Public | |
| Public Sewer | |
| 10720152 | |
| 16184270270000 |
Nearby Schools
| NAME: | DISTRICT: | DISTANCE: | |
|---|---|---|---|
|
Grade School
Irving Elementary School |
97 | — | |
|
Middle School
Percy Julian Middle School |
97 | Not in DB | |
|
High School
Oak Park & River Forest High Sch |
200 | Not in DB | |
Property History
| DATE: | EVENT: | PRICE: | SOURCE: |
|---|---|---|---|
| 10 Jul, 2020 | Sold | $332,200 | MRED MLS |
| 25 May, 2020 | Under contract | $339,000 | MRED MLS |
| 22 May, 2020 | Listed for sale | $339,000 | MRED MLS |
| 27 May, 2025 | Sold | $525,000 | MRED MLS |
| 27 May, 2025 | Under contract | $489,000 | MRED MLS |
| 17 Apr, 2025 | Listed for sale | $489,000 | MRED MLS |
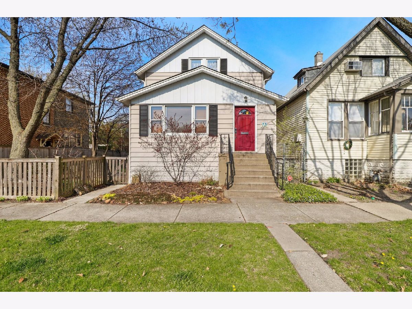
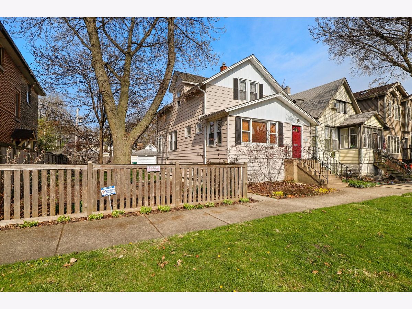
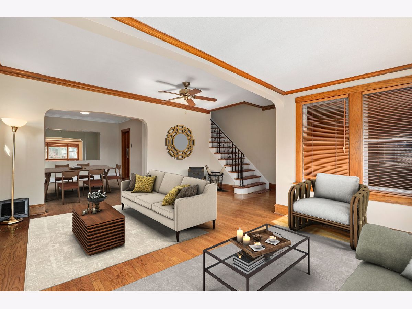
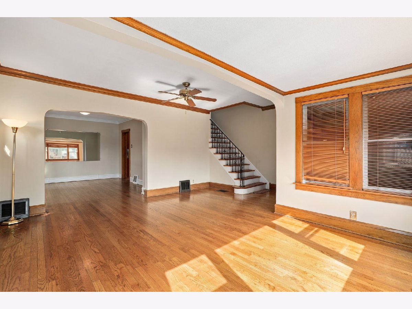
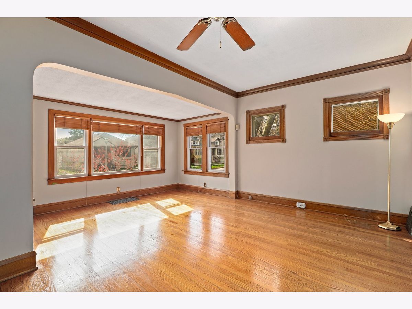
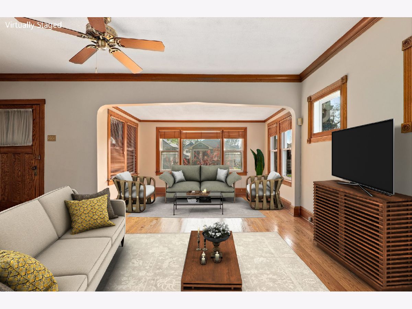
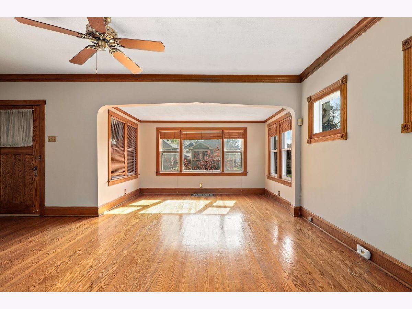
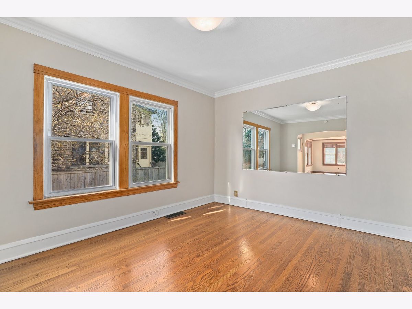
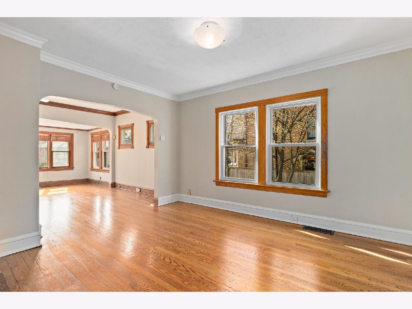
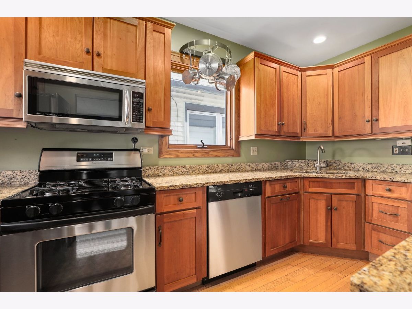
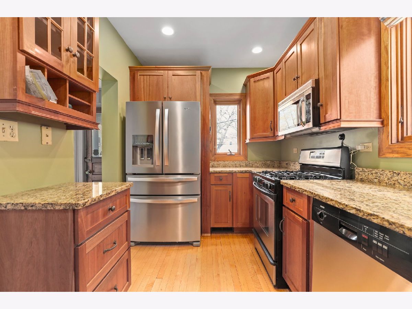
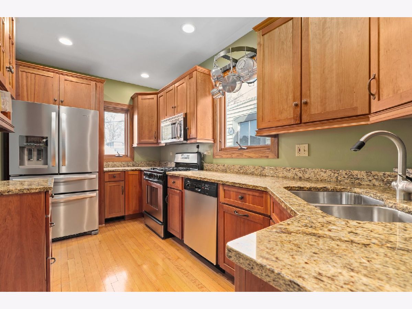
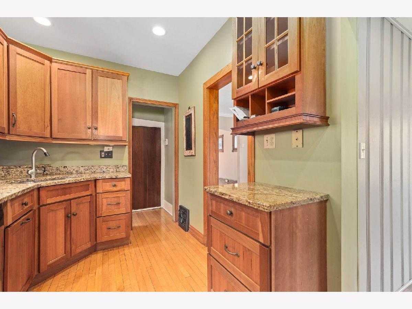
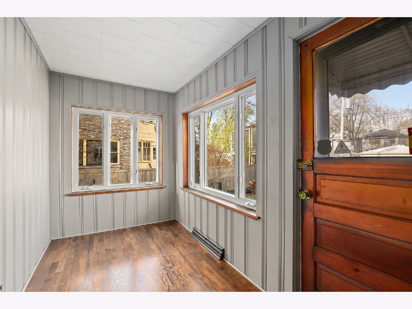
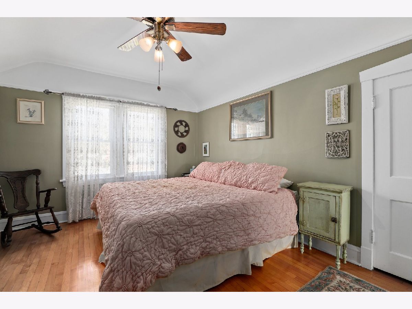
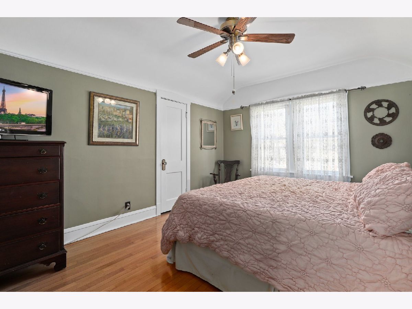
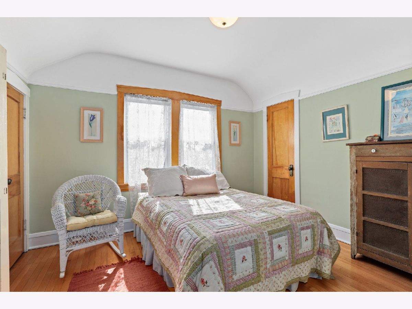
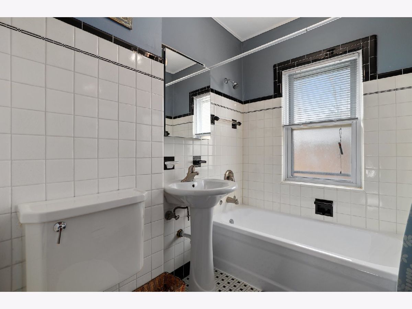
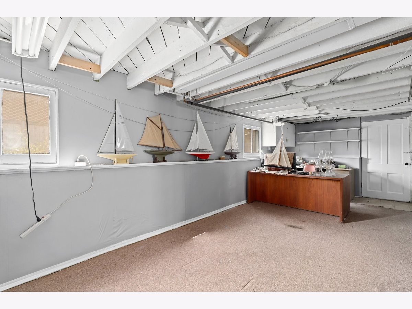
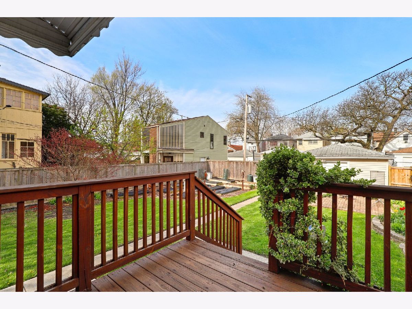
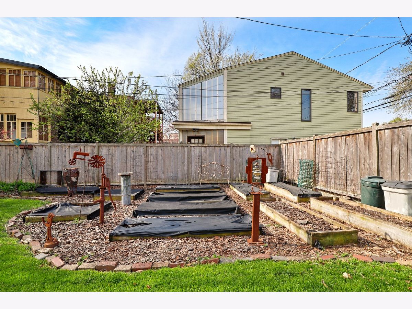
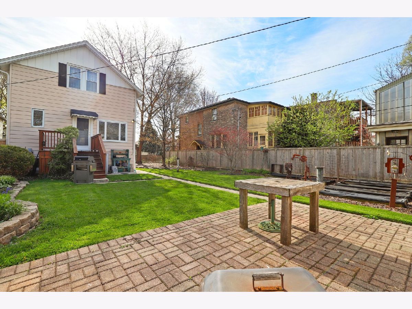
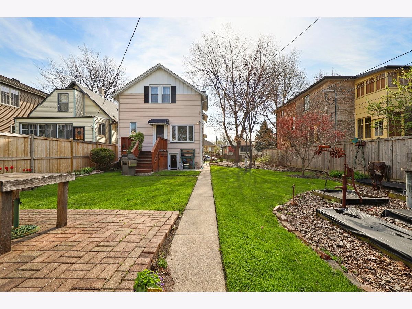
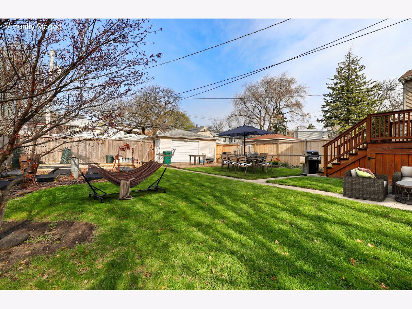
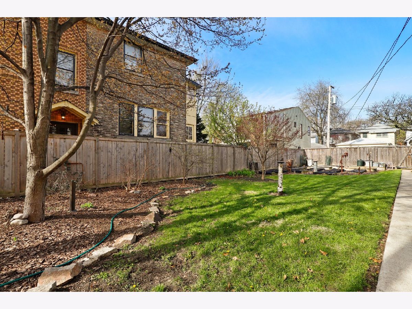
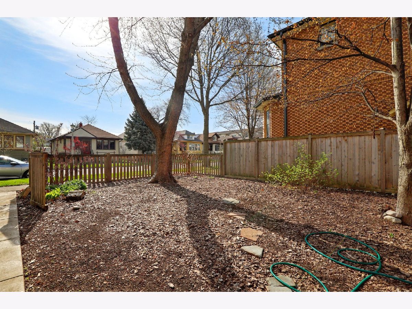
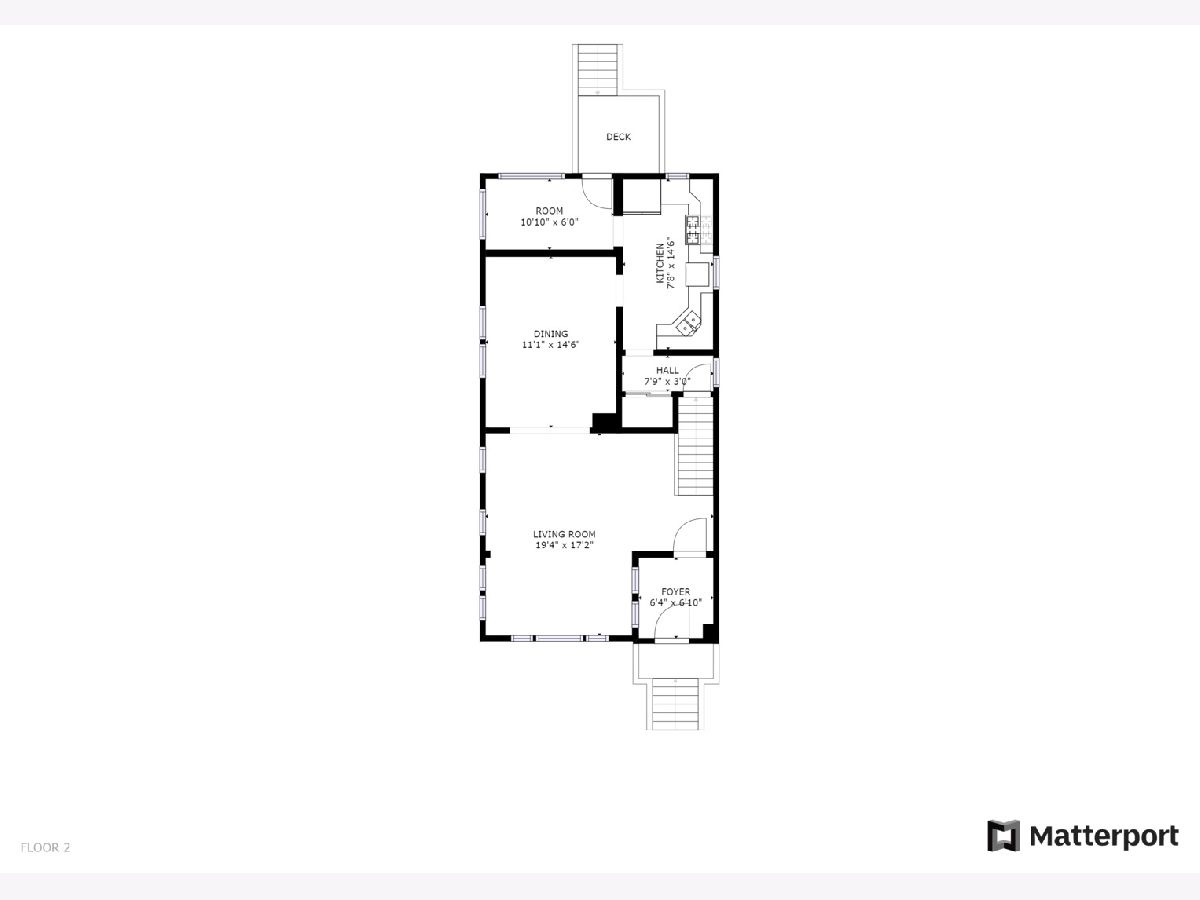
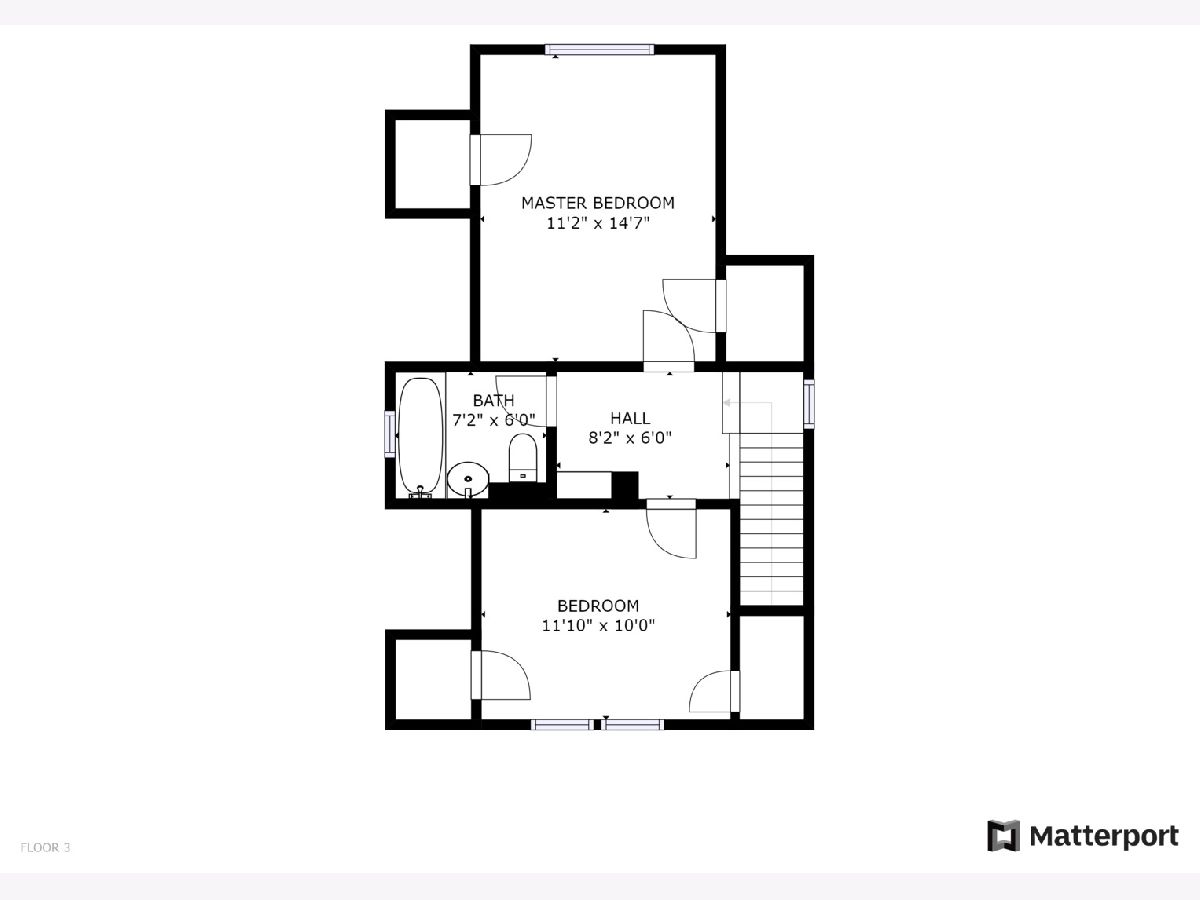
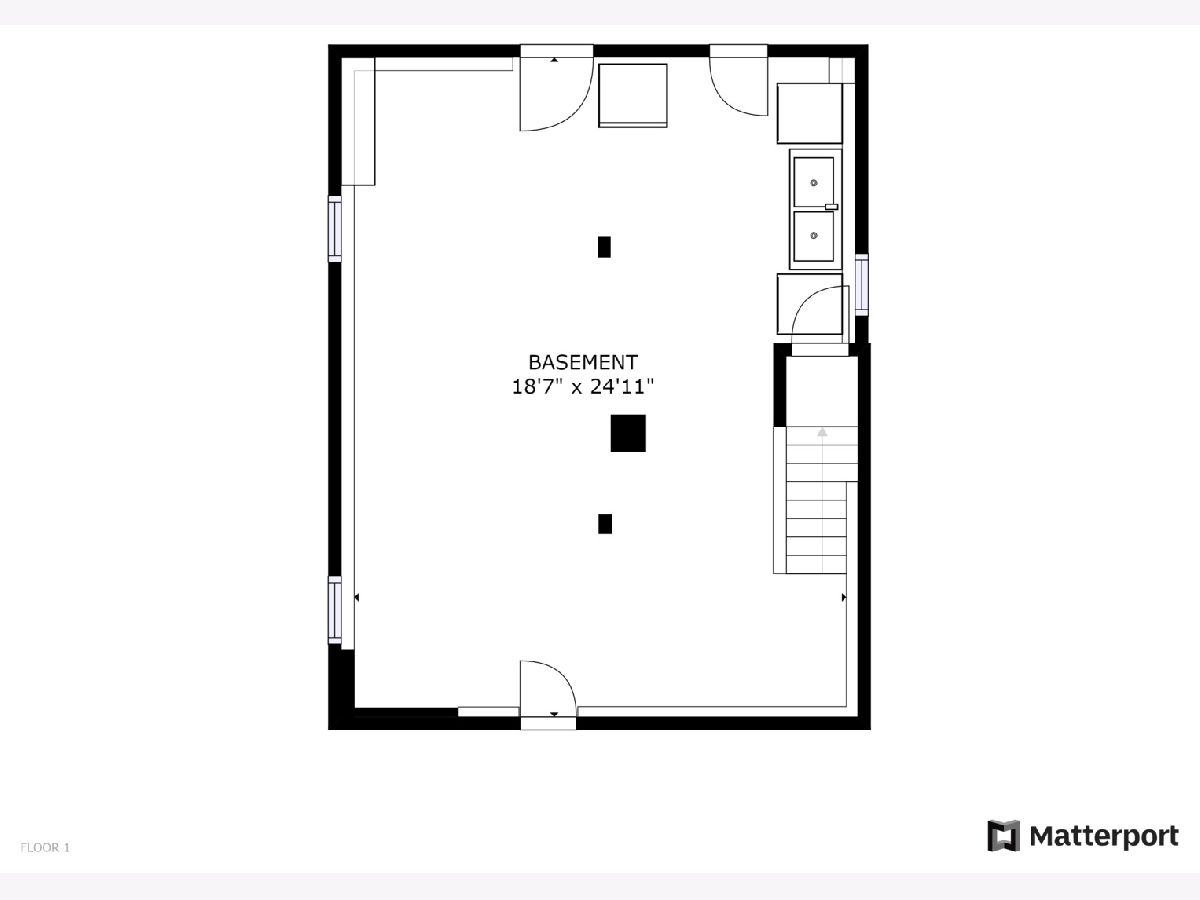
Room Specifics
Total Bedrooms: 2
Bedrooms Above Ground: 2
Bedrooms Below Ground: 0
Dimensions: —
Floor Type: Hardwood
Full Bathrooms: 1
Bathroom Amenities: —
Bathroom in Basement: 0
Rooms: Recreation Room,Heated Sun Room,Foyer
Basement Description: Partially Finished
Other Specifics
| 2 | |
| — | |
| — | |
| Deck, Patio, Porch, Dog Run, Brick Paver Patio, Invisible Fence | |
| — | |
| 50X127 | |
| — | |
| None | |
| Hardwood Floors | |
| Range, Microwave, Dishwasher, Refrigerator, Washer, Dryer, Disposal, Stainless Steel Appliance(s) | |
| Not in DB | |
| Curbs, Sidewalks, Street Lights | |
| — | |
| — | |
| — |
Tax History
| Year | Property Taxes |
|---|---|
| 2020 | $9,071 |
| 2025 | $13,431 |
Contact Agent
Nearby Similar Homes
Nearby Sold Comparables
Contact Agent
Listing Provided By
Redfin Corporation

