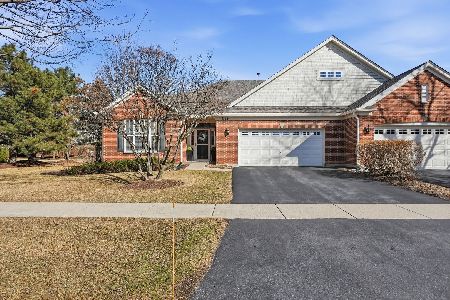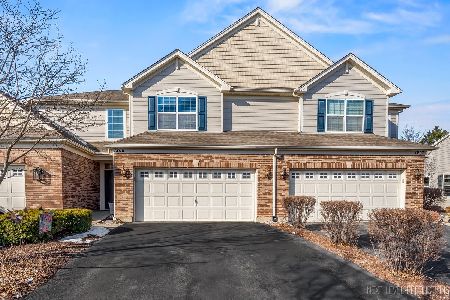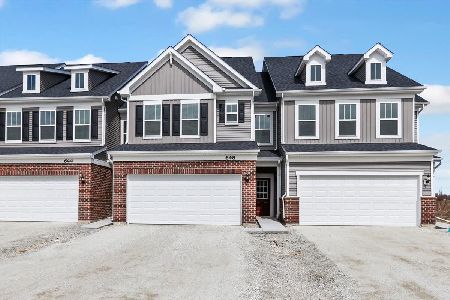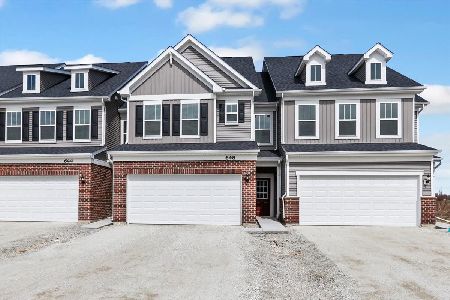1167 John Hancock Drive, Bolingbrook, Illinois 60490
$221,162
|
Sold
|
|
| Status: | Closed |
| Sqft: | 2,025 |
| Cost/Sqft: | $109 |
| Beds: | 2 |
| Baths: | 3 |
| Year Built: | 2010 |
| Property Taxes: | $0 |
| Days On Market: | 5591 |
| Lot Size: | 0,00 |
Description
Immediate delivery! Beautiful "Acadia" model with nearly 100% free options! The wide open floor plan will impress the most discriminating buyer with a 2-story floor plan, soaring ceilings, oak rails, spacious loft, kitchen with upgraded cabs & counters, island, stainless appliances, master suite with walk-in closet, full deep pour basement and much more!
Property Specifics
| Condos/Townhomes | |
| — | |
| — | |
| 2010 | |
| Full | |
| ACADIA | |
| No | |
| — |
| Will | |
| Patriot Place | |
| 187 / Monthly | |
| Exterior Maintenance,Lawn Care,Snow Removal | |
| Lake Michigan | |
| Public Sewer | |
| 07673745 | |
| 30070110000000 |
Nearby Schools
| NAME: | DISTRICT: | DISTANCE: | |
|---|---|---|---|
|
Grade School
Liberty Elementary School |
202 | — | |
|
Middle School
John F Kennedy Middle School |
202 | Not in DB | |
|
High School
Plainfield East High School |
202 | Not in DB | |
Property History
| DATE: | EVENT: | PRICE: | SOURCE: |
|---|---|---|---|
| 29 Apr, 2011 | Sold | $221,162 | MRED MLS |
| 23 Mar, 2011 | Under contract | $221,097 | MRED MLS |
| — | Last price change | $227,888 | MRED MLS |
| 8 Nov, 2010 | Listed for sale | $227,888 | MRED MLS |
Room Specifics
Total Bedrooms: 2
Bedrooms Above Ground: 2
Bedrooms Below Ground: 0
Dimensions: —
Floor Type: Carpet
Full Bathrooms: 3
Bathroom Amenities: —
Bathroom in Basement: 0
Rooms: Loft
Basement Description: Unfinished
Other Specifics
| 2 | |
| Concrete Perimeter | |
| Asphalt | |
| — | |
| — | |
| COMMON | |
| — | |
| Yes | |
| — | |
| Range, Dishwasher, Disposal | |
| Not in DB | |
| — | |
| — | |
| — | |
| — |
Tax History
| Year | Property Taxes |
|---|
Contact Agent
Nearby Similar Homes
Nearby Sold Comparables
Contact Agent
Listing Provided By
Coldwell Banker Residential







