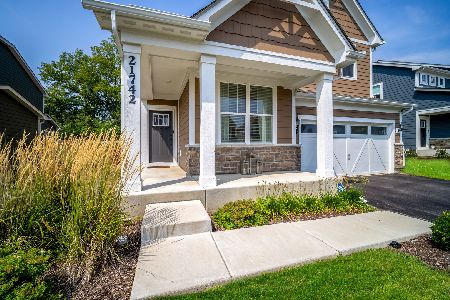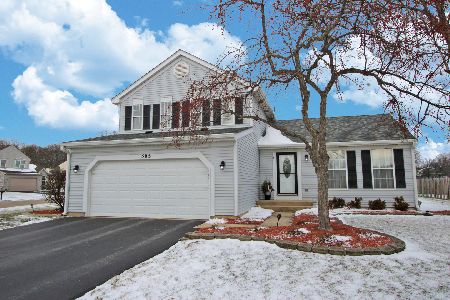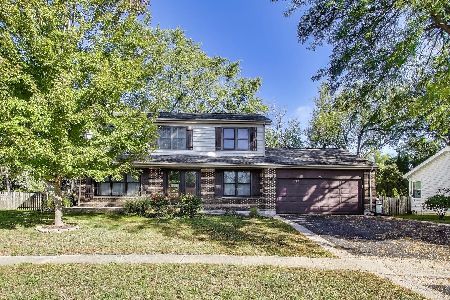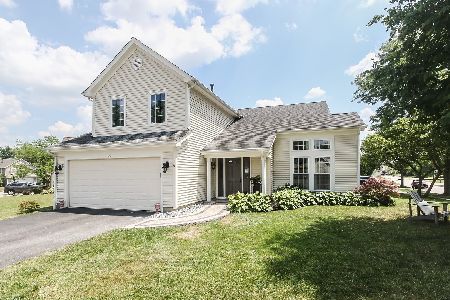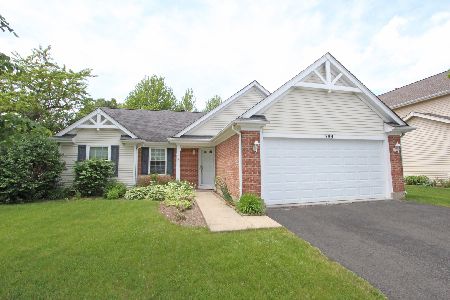1167 Lexington Lane, Lake Zurich, Illinois 60047
$344,690
|
Sold
|
|
| Status: | Closed |
| Sqft: | 2,107 |
| Cost/Sqft: | $164 |
| Beds: | 4 |
| Baths: | 3 |
| Year Built: | 1988 |
| Property Taxes: | $7,504 |
| Days On Market: | 2026 |
| Lot Size: | 0,17 |
Description
** A CONTEMPORARY OPEN FLOOR PLAN from the Kitchen through the Living Room and Dining Room with an Immense Vaulted Ceiling and Skylights makes this Raised Ranch Unique ** Kitchen has an Island, Plenty of Cabinetry, Granite Counters and Stainless Steel Appliances ** Master Bedroom Suite with Private Bath and Walk-in Closet ** Large 4th Bedroom on Lower Level has Two Windows that Let the Sunshine in ** Family Room on Lower Level Features a Fireplace and a Walkout through Sliding Glass Doors to the Beautiful Outdoors ** Nicely Landscaped Backyard with Two Decks - One Deck off of the Kitchen is great for Grilling and a Large Deck off the Family Room is Inviting for Lounging and Entertaining ** Both Sliding Glass Doors are Pella ** Attractive and Handy Shed in Backyard for More Storage ** White Six-Paneled Doors and Trim throughout Home ** Many Updates: Furnace & A/C 2017, Roof 2014, Gutters 2016, Deck 2018, Dryer 2018, Stove/Dishwasher/Microwave are 4 Months New, Update Hall Bath and More ** A Park just Steps away across the Street ** Enjoy all Lake Zurich has to offer - Schools, Shopping, Dining and Entertainment ** A SWEET HOME, SWEET CURB APPEAL, SWEET NEIGHBORHOOD **
Property Specifics
| Single Family | |
| — | |
| — | |
| 1988 | |
| Full,Walkout | |
| — | |
| No | |
| 0.17 |
| Lake | |
| — | |
| 0 / Not Applicable | |
| None | |
| Public | |
| Public Sewer | |
| 10773388 | |
| 14281080090000 |
Nearby Schools
| NAME: | DISTRICT: | DISTANCE: | |
|---|---|---|---|
|
Grade School
Isaac Fox Elementary School |
95 | — | |
|
Middle School
Lake Zurich Middle - S Campus |
95 | Not in DB | |
|
High School
Lake Zurich High School |
95 | Not in DB | |
Property History
| DATE: | EVENT: | PRICE: | SOURCE: |
|---|---|---|---|
| 17 Jan, 2014 | Sold | $303,900 | MRED MLS |
| 8 Dec, 2013 | Under contract | $305,800 | MRED MLS |
| 6 Dec, 2013 | Listed for sale | $305,800 | MRED MLS |
| 28 Aug, 2020 | Sold | $344,690 | MRED MLS |
| 15 Jul, 2020 | Under contract | $345,000 | MRED MLS |
| 7 Jul, 2020 | Listed for sale | $345,000 | MRED MLS |
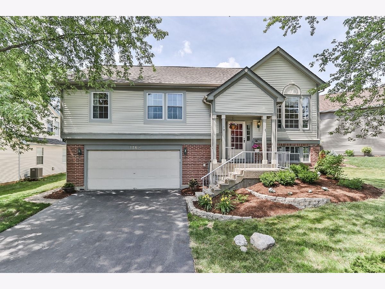
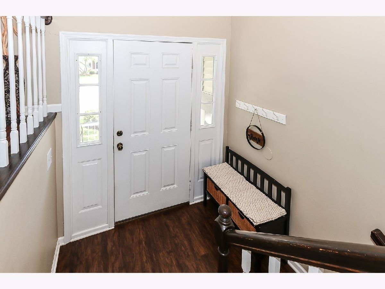
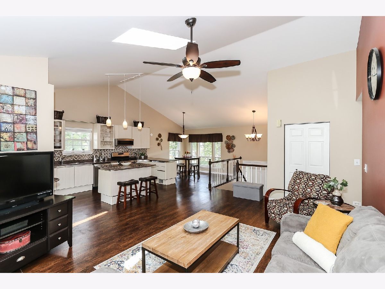
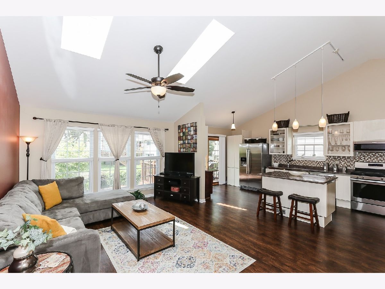
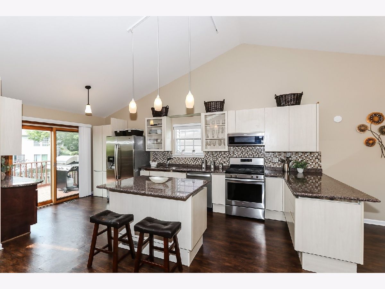
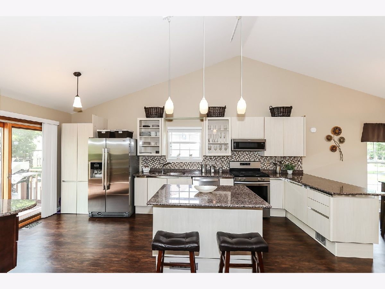
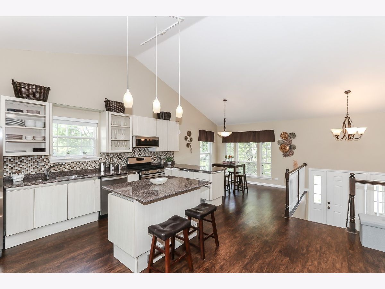
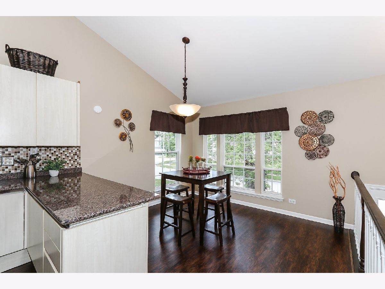
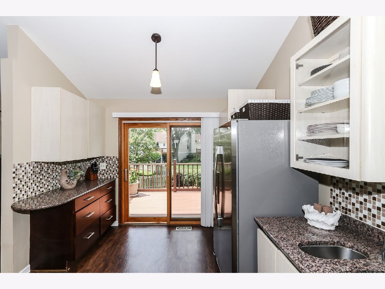
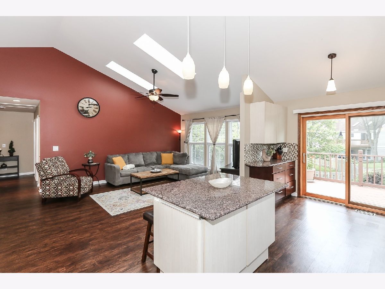
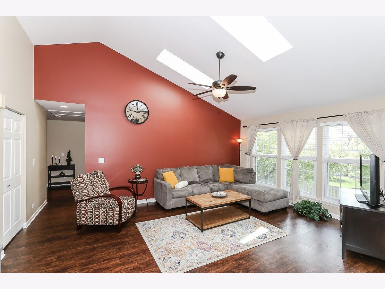
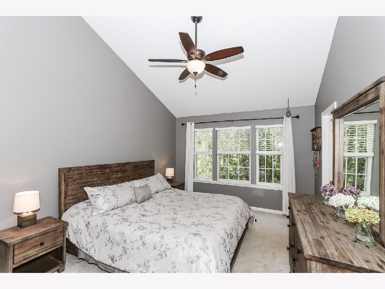
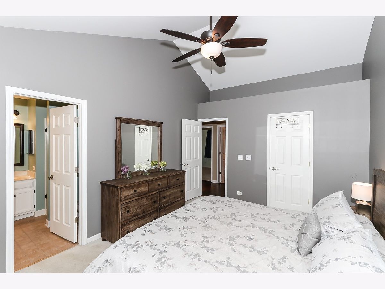
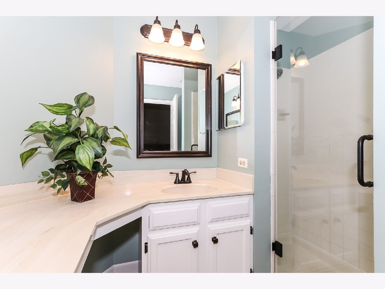
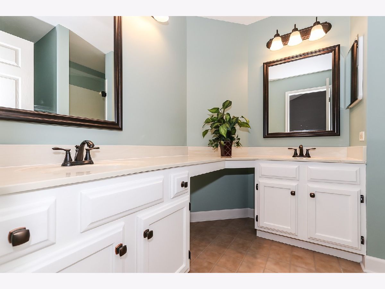
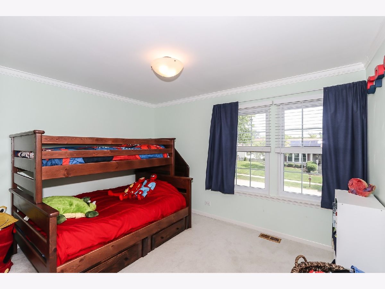
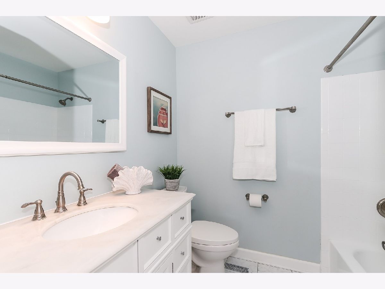
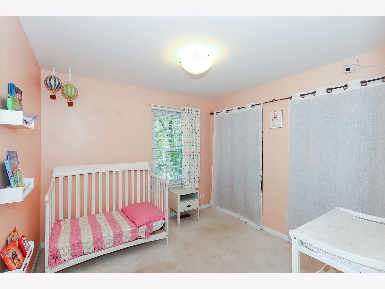
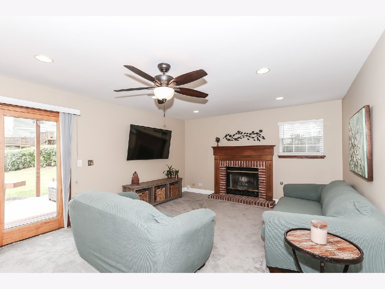
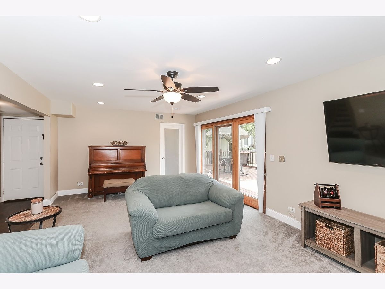
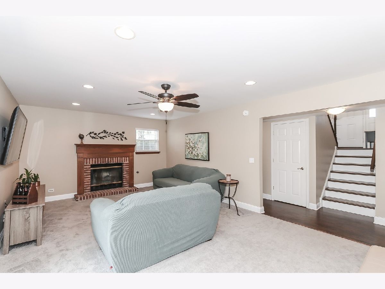
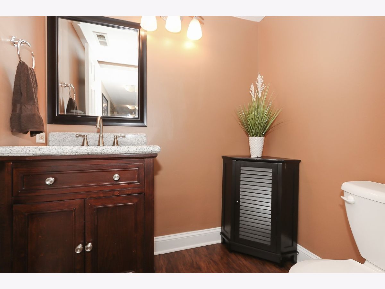
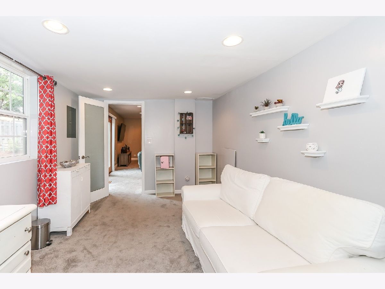
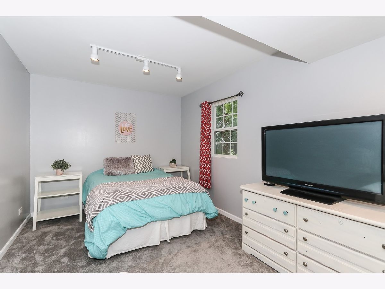
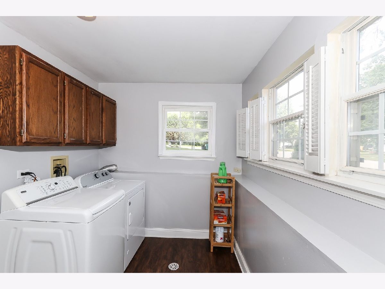
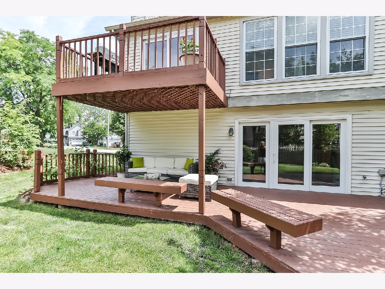
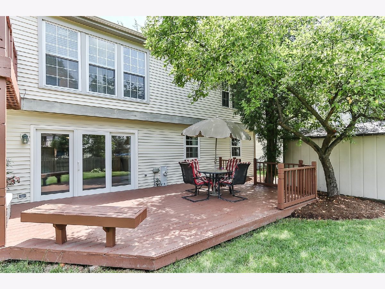
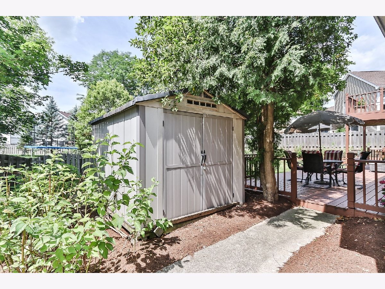
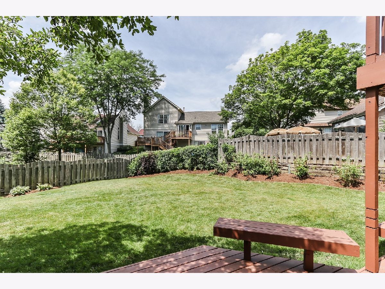
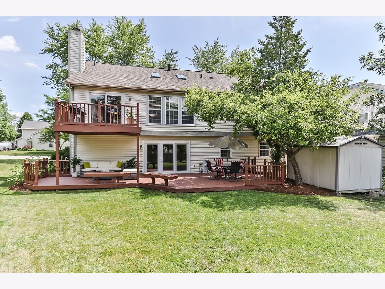
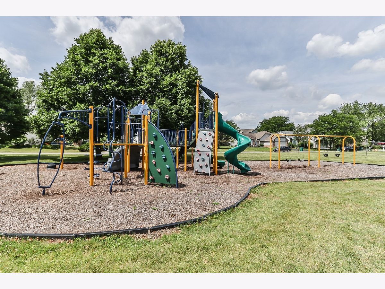
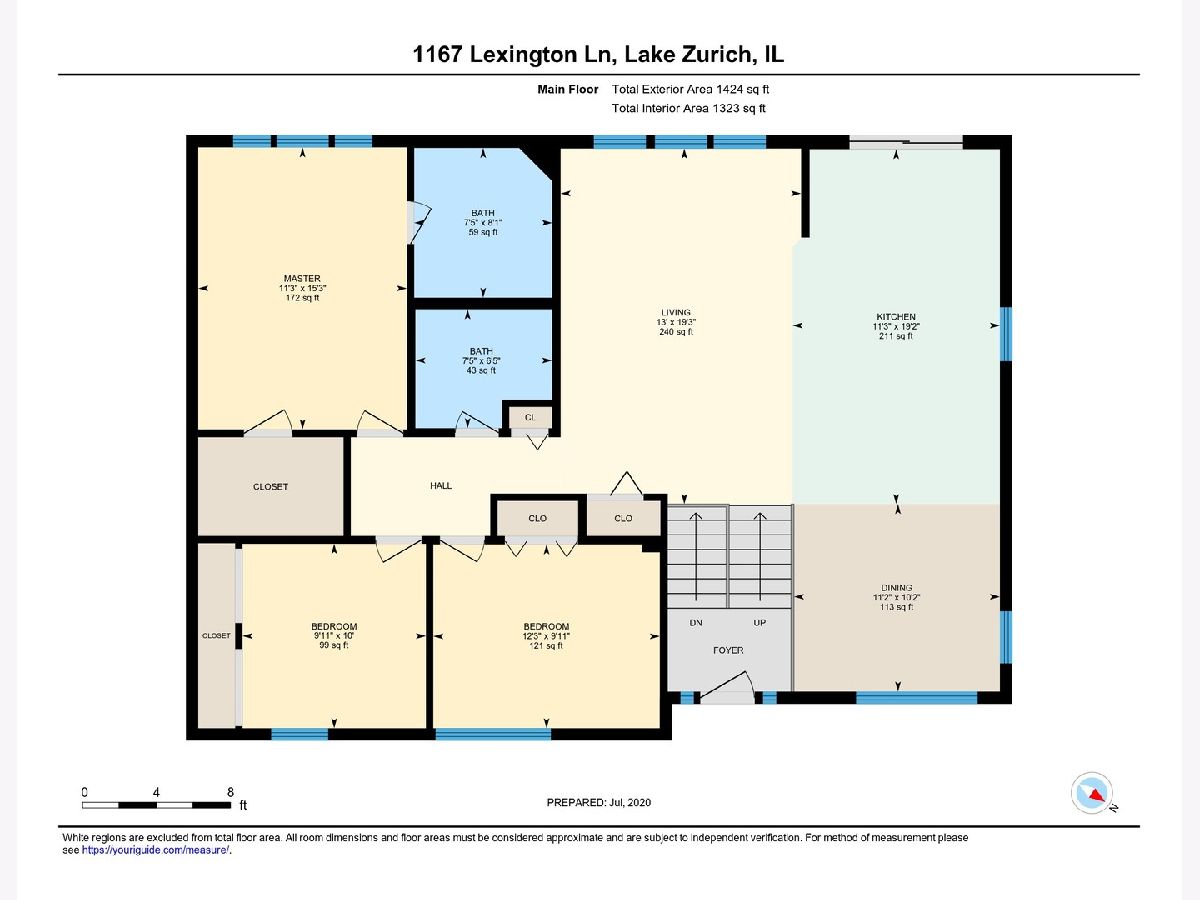
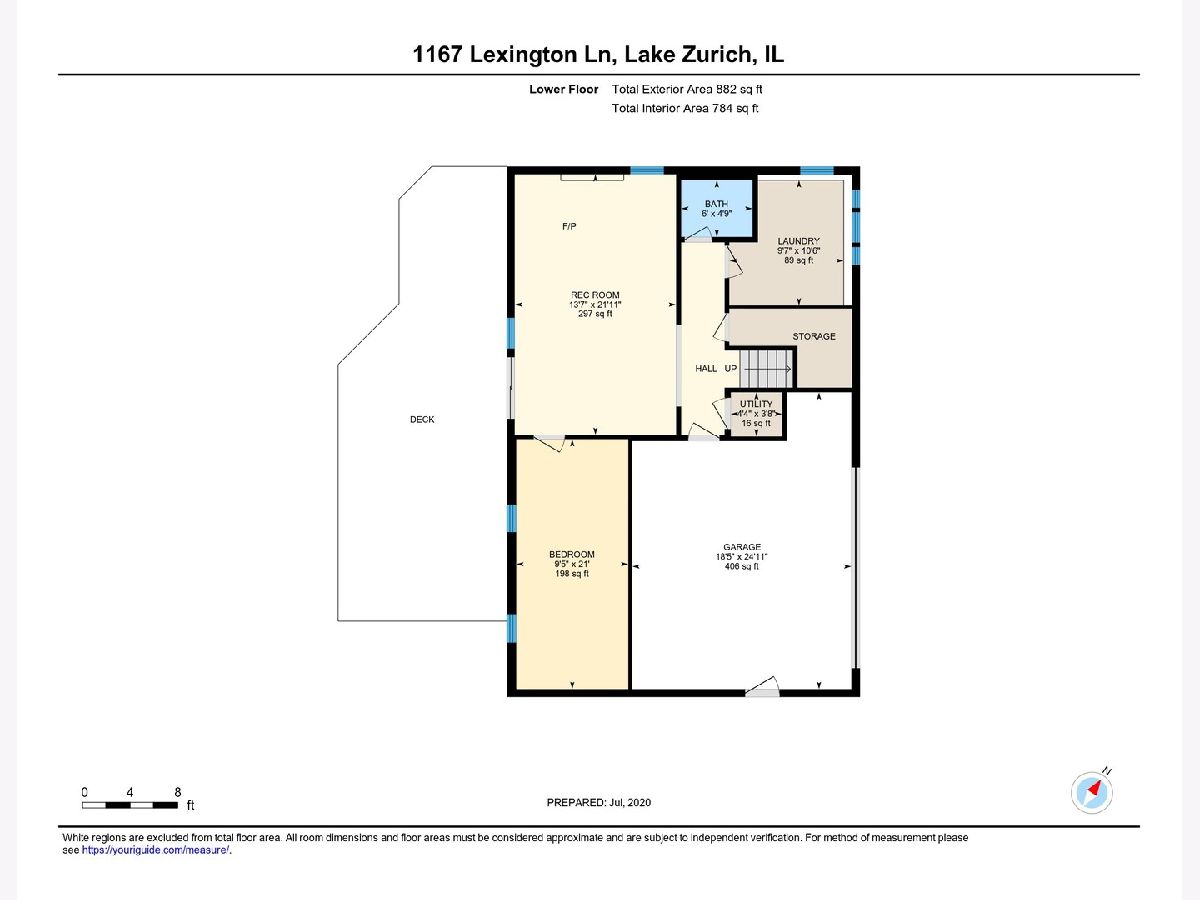
Room Specifics
Total Bedrooms: 4
Bedrooms Above Ground: 4
Bedrooms Below Ground: 0
Dimensions: —
Floor Type: Carpet
Dimensions: —
Floor Type: Carpet
Dimensions: —
Floor Type: Carpet
Full Bathrooms: 3
Bathroom Amenities: —
Bathroom in Basement: 1
Rooms: Walk In Closet
Basement Description: Finished
Other Specifics
| 2 | |
| Concrete Perimeter | |
| Asphalt | |
| Balcony, Deck | |
| — | |
| 50X116X94X90 | |
| — | |
| Full | |
| Vaulted/Cathedral Ceilings, Skylight(s), Walk-In Closet(s) | |
| Range, Microwave, Dishwasher, Refrigerator, Washer, Dryer, Disposal, Stainless Steel Appliance(s) | |
| Not in DB | |
| Park, Curbs, Street Lights, Street Paved | |
| — | |
| — | |
| Gas Starter |
Tax History
| Year | Property Taxes |
|---|---|
| 2014 | $6,654 |
| 2020 | $7,504 |
Contact Agent
Nearby Similar Homes
Nearby Sold Comparables
Contact Agent
Listing Provided By
RE/MAX At Home

