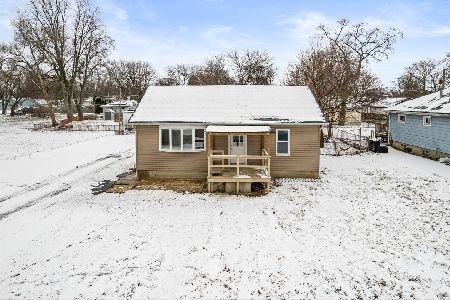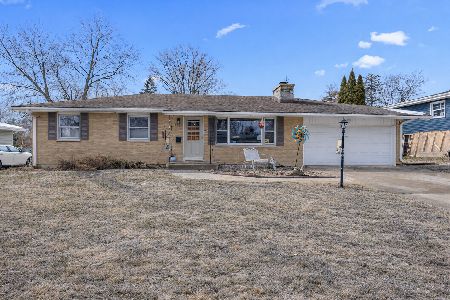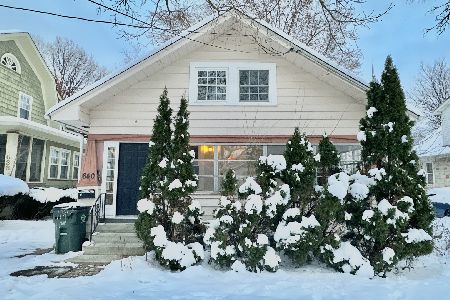1167 State Street, Aurora, Illinois 60505
$246,000
|
Sold
|
|
| Status: | Closed |
| Sqft: | 0 |
| Cost/Sqft: | — |
| Beds: | 2 |
| Baths: | 1 |
| Year Built: | — |
| Property Taxes: | $1,821 |
| Days On Market: | 376 |
| Lot Size: | 0,00 |
Description
This move-in ready home is full of thoughtful updates, including a brand-new furnace and roof in 2023 for peace of mind. The home features fresh paint, carpeted bedrooms, a bathroom with tile walls and tile floors, and a new toilet and vanity. Engineered hardwood in the enclosed porch flows seamlessly into the kitchen and hallway (2023). The partially finished basement boasts new vinyl planking flooring, providing additional space and potential. Outside, the spacious backyard is perfect for outdoor gatherings or relaxing. Located just one block from the vibrant Phillips Park, you'll enjoy a waterpark, skate park, zoo, and the championship-caliber 18-hole Phillips Park Golf Course right around the corner. With fantastic dining, shopping, and beautiful gardens nearby, this home offers the perfect blend of comfort and convenience. Don't miss out on the opportunity to live in this fantastic neighborhood and make this house your new home!
Property Specifics
| Single Family | |
| — | |
| — | |
| — | |
| — | |
| RAISED RANCH | |
| No | |
| — |
| Kane | |
| — | |
| — / Not Applicable | |
| — | |
| — | |
| — | |
| 12274778 | |
| 1535151031 |
Nearby Schools
| NAME: | DISTRICT: | DISTANCE: | |
|---|---|---|---|
|
Grade School
John Gates Elementary School |
131 | — | |
|
High School
East High School |
131 | Not in DB | |
Property History
| DATE: | EVENT: | PRICE: | SOURCE: |
|---|---|---|---|
| 25 Jul, 2023 | Under contract | $0 | MRED MLS |
| 13 Jul, 2023 | Listed for sale | $0 | MRED MLS |
| 28 Feb, 2025 | Sold | $246,000 | MRED MLS |
| 4 Feb, 2025 | Under contract | $250,000 | MRED MLS |
| 23 Jan, 2025 | Listed for sale | $250,000 | MRED MLS |
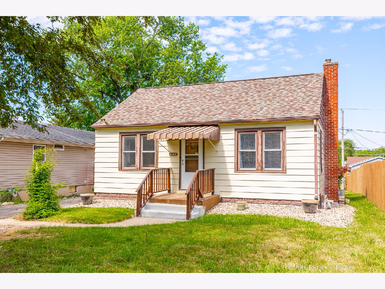
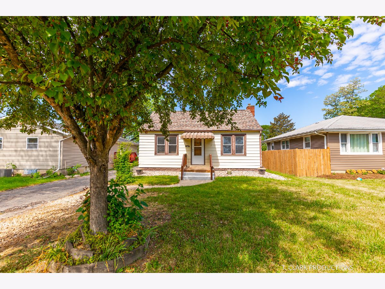
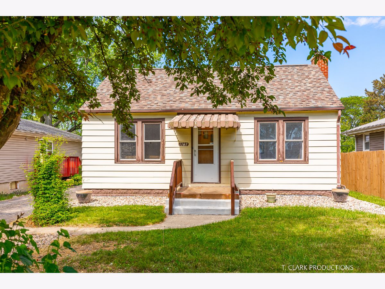
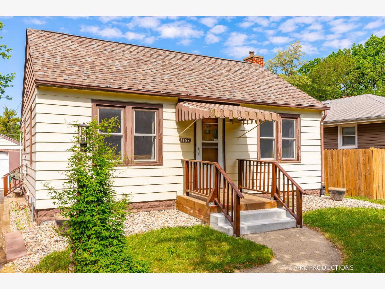
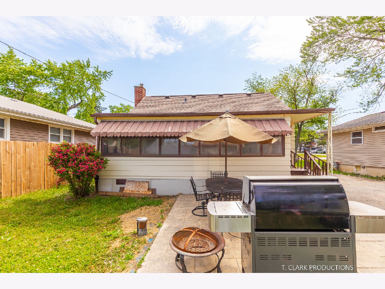
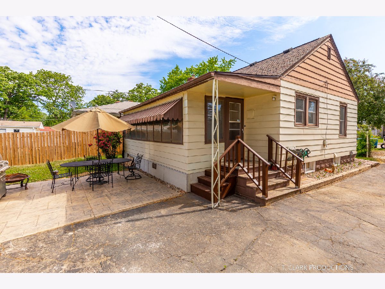
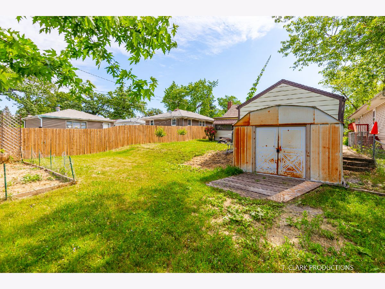
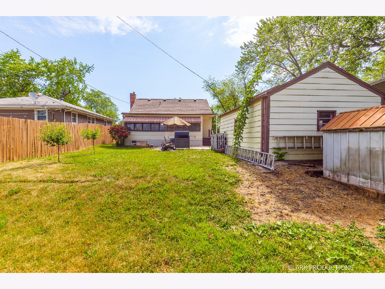
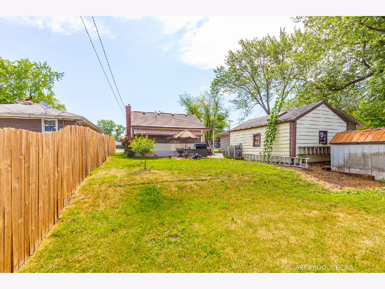
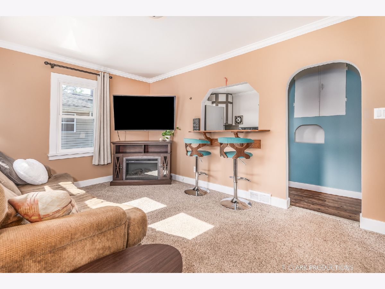
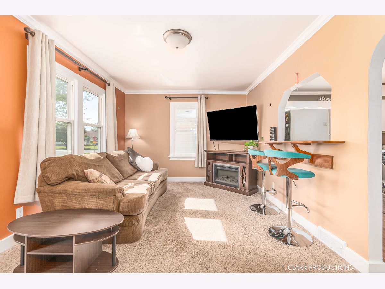
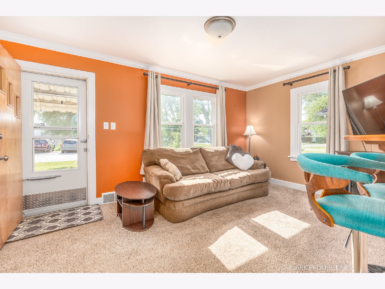
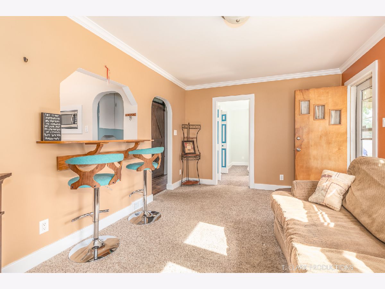
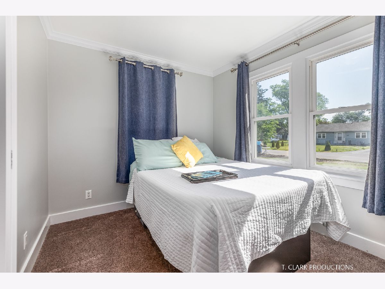
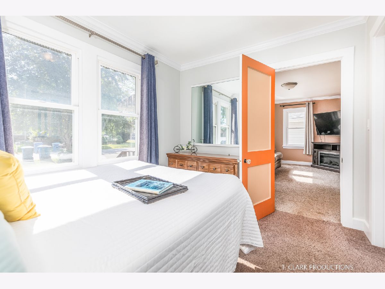
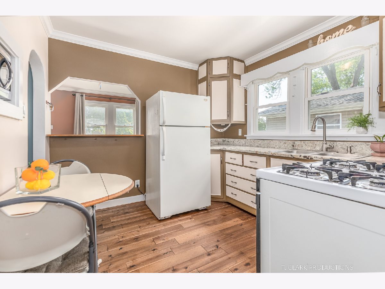
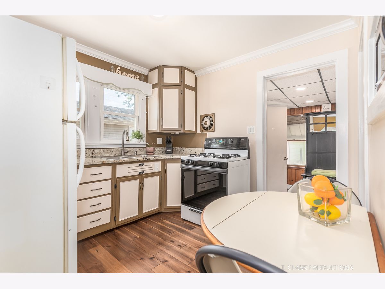
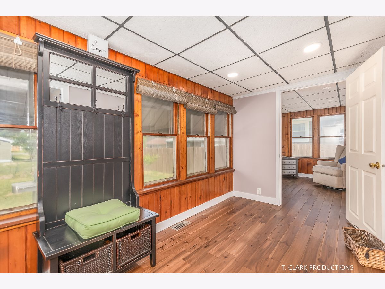
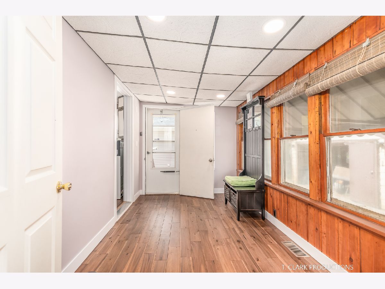
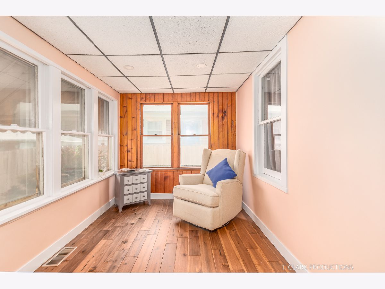
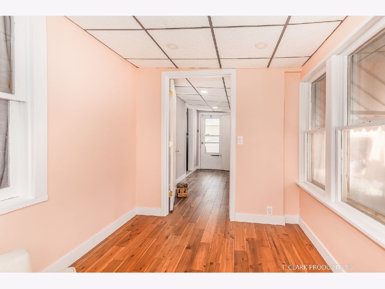
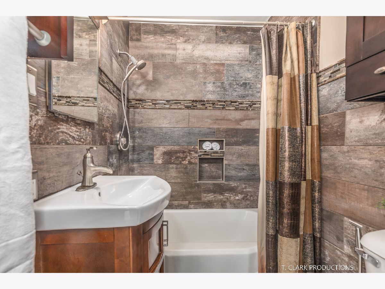
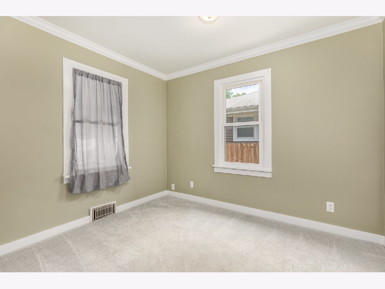
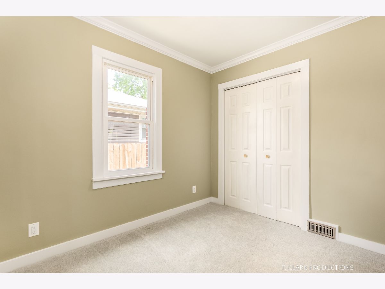
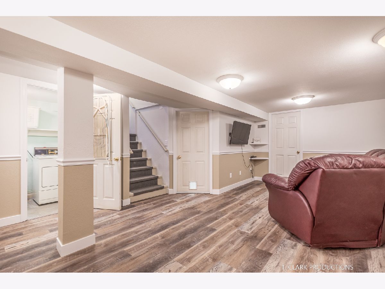
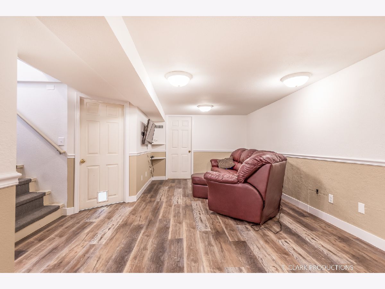
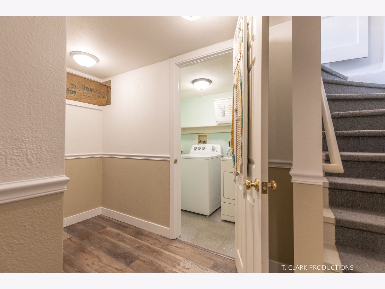
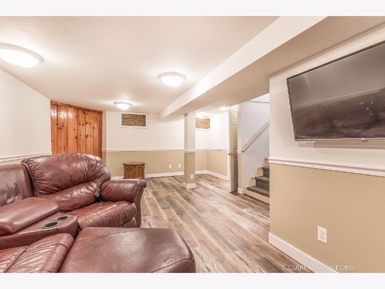
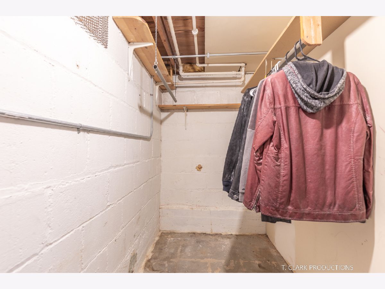
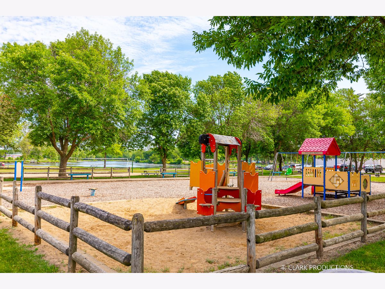
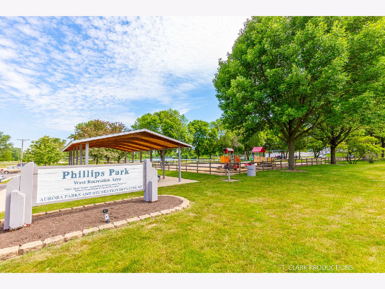
Room Specifics
Total Bedrooms: 2
Bedrooms Above Ground: 2
Bedrooms Below Ground: 0
Dimensions: —
Floor Type: —
Full Bathrooms: 1
Bathroom Amenities: —
Bathroom in Basement: 0
Rooms: —
Basement Description: Partially Finished
Other Specifics
| 1 | |
| — | |
| Asphalt | |
| — | |
| — | |
| 49X131X48X131 | |
| — | |
| — | |
| — | |
| — | |
| Not in DB | |
| — | |
| — | |
| — | |
| — |
Tax History
| Year | Property Taxes |
|---|---|
| 2025 | $1,821 |
Contact Agent
Nearby Similar Homes
Nearby Sold Comparables
Contact Agent
Listing Provided By
Berkshire Hathaway HomeServices Chicago

