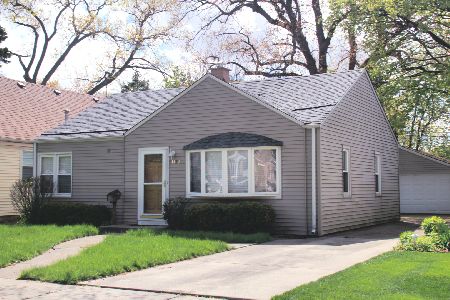1167 Webster Lane, Des Plaines, Illinois 60016
$275,000
|
Sold
|
|
| Status: | Closed |
| Sqft: | 1,550 |
| Cost/Sqft: | $177 |
| Beds: | 3 |
| Baths: | 3 |
| Year Built: | 1950 |
| Property Taxes: | $6,227 |
| Days On Market: | 2318 |
| Lot Size: | 0,13 |
Description
What a wonderful opportunity! This home is being sold FULLY FURNISHED! Already being a great value for this school district, this makes this home a MUST SEE! Brand new kitchen with all stainless steel appliances, granite counter-tops, and a matching cream subway tile back-splash. Immaculate hardwood floors throughout the home with original trim-work, all in great shape! Downstairs has a man-cave, equipped with a bar area, and massive couch with ottoman, all included. Full, modern bathrooms on the main floor and basement. The entire floor upstairs is the master suite with a half bath. Plenty of space for all of your furnishings. Brand new water heater, and HVAC maintained regularly. Large backyard area with gas grill set up ideal for barbecues/parties. Larger lot for the area provides plenty of green space. Being centrally located next to 5 different grocery/department stores, a quarter mile from the Metra, and not far from O'Hare, this IS the home you've been waiting for. Come see!
Property Specifics
| Single Family | |
| — | |
| Tudor | |
| 1950 | |
| Full | |
| — | |
| No | |
| 0.13 |
| Cook | |
| — | |
| — / Not Applicable | |
| None | |
| Public | |
| Public Sewer | |
| 10516541 | |
| 09201170160000 |
Nearby Schools
| NAME: | DISTRICT: | DISTANCE: | |
|---|---|---|---|
|
Grade School
Forest Elementary School |
62 | — | |
|
Middle School
Algonquin Middle School |
62 | Not in DB | |
|
High School
Maine West High School |
207 | Not in DB | |
Property History
| DATE: | EVENT: | PRICE: | SOURCE: |
|---|---|---|---|
| 30 Oct, 2019 | Sold | $275,000 | MRED MLS |
| 16 Sep, 2019 | Under contract | $275,000 | MRED MLS |
| 12 Sep, 2019 | Listed for sale | $275,000 | MRED MLS |
Room Specifics
Total Bedrooms: 3
Bedrooms Above Ground: 3
Bedrooms Below Ground: 0
Dimensions: —
Floor Type: Hardwood
Dimensions: —
Floor Type: Hardwood
Full Bathrooms: 3
Bathroom Amenities: —
Bathroom in Basement: 1
Rooms: No additional rooms
Basement Description: Finished
Other Specifics
| 1.5 | |
| Concrete Perimeter | |
| Concrete | |
| Patio, Storms/Screens | |
| Landscaped | |
| 55X120 | |
| Finished | |
| Half | |
| Bar-Dry, Hardwood Floors, First Floor Bedroom | |
| Range, Microwave, Dishwasher, High End Refrigerator, Washer, Dryer, Disposal, Stainless Steel Appliance(s) | |
| Not in DB | |
| — | |
| — | |
| — | |
| Wood Burning |
Tax History
| Year | Property Taxes |
|---|---|
| 2019 | $6,227 |
Contact Agent
Nearby Similar Homes
Nearby Sold Comparables
Contact Agent
Listing Provided By
Keller Williams Chicago-O'Hare










