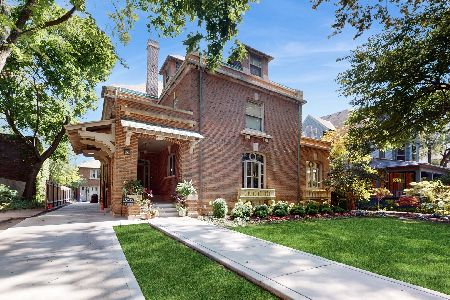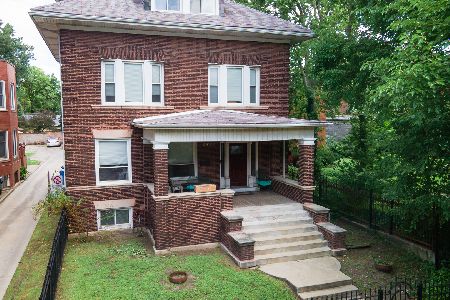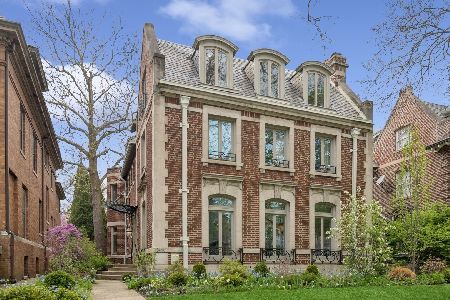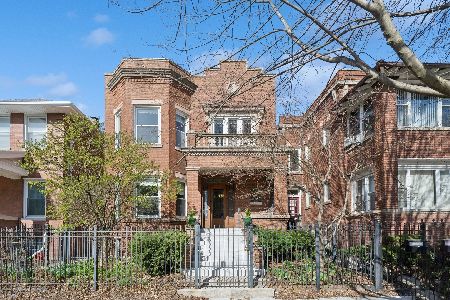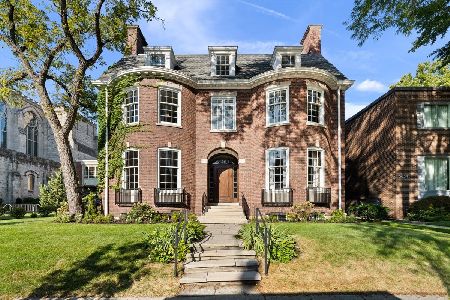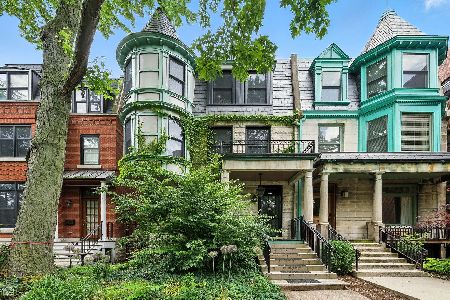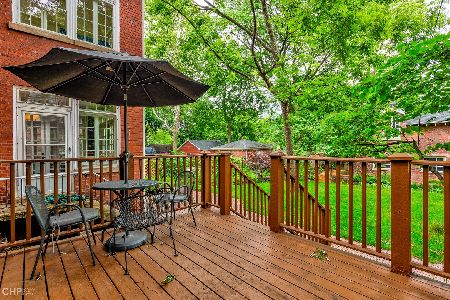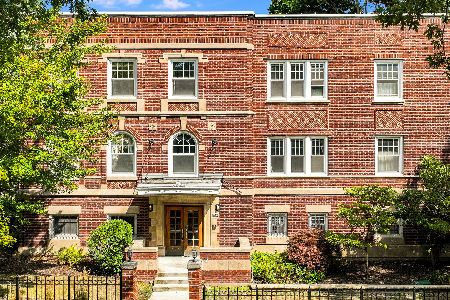1168 54th Street, Hyde Park, Chicago, Illinois 60615
$330,000
|
Sold
|
|
| Status: | Closed |
| Sqft: | 1,400 |
| Cost/Sqft: | $239 |
| Beds: | 2 |
| Baths: | 2 |
| Year Built: | 1889 |
| Property Taxes: | $4,916 |
| Days On Market: | 4976 |
| Lot Size: | 0,00 |
Description
This home was completely redone 7 years ago. Beautiful hardwood floors throughout. The main floor is open and airy with high ceilings and gas fireplace. The open kitchen has granite counters, s/s appliances, and maple cabinets, leads out to a deck perfect for outdoor cooking. Upper level offers 2 nice-sized bedrooms and a large full bath with whirlpool tub. Lower level has a great family rm & half bath. Central air.
Property Specifics
| Single Family | |
| — | |
| — | |
| 1889 | |
| Full | |
| — | |
| No | |
| — |
| Cook | |
| — | |
| 0 / Not Applicable | |
| None | |
| Lake Michigan | |
| Public Sewer | |
| 07991849 | |
| 20113190350000 |
Property History
| DATE: | EVENT: | PRICE: | SOURCE: |
|---|---|---|---|
| 2 Aug, 2012 | Sold | $330,000 | MRED MLS |
| 19 Jun, 2012 | Under contract | $335,000 | MRED MLS |
| — | Last price change | $349,000 | MRED MLS |
| 7 Feb, 2012 | Listed for sale | $349,000 | MRED MLS |
| 3 Jun, 2025 | Sold | $480,000 | MRED MLS |
| 17 Apr, 2025 | Under contract | $499,000 | MRED MLS |
| 5 Apr, 2025 | Listed for sale | $499,000 | MRED MLS |
Room Specifics
Total Bedrooms: 2
Bedrooms Above Ground: 2
Bedrooms Below Ground: 0
Dimensions: —
Floor Type: Hardwood
Full Bathrooms: 2
Bathroom Amenities: Whirlpool
Bathroom in Basement: 1
Rooms: No additional rooms
Basement Description: Partially Finished
Other Specifics
| — | |
| — | |
| — | |
| — | |
| — | |
| 14' X 63' | |
| — | |
| None | |
| Hardwood Floors | |
| Range, Microwave, Dishwasher, Refrigerator, High End Refrigerator, Washer, Dryer | |
| Not in DB | |
| — | |
| — | |
| — | |
| Gas Log |
Tax History
| Year | Property Taxes |
|---|---|
| 2012 | $4,916 |
| 2025 | $5,650 |
Contact Agent
Nearby Similar Homes
Nearby Sold Comparables
Contact Agent
Listing Provided By
Century 21 Kennedy Ryan, Et Al

