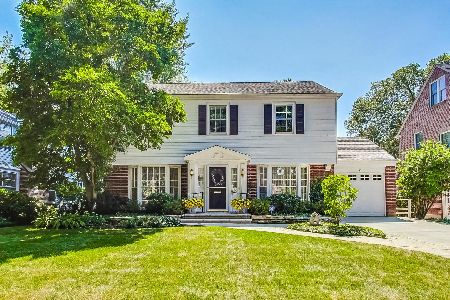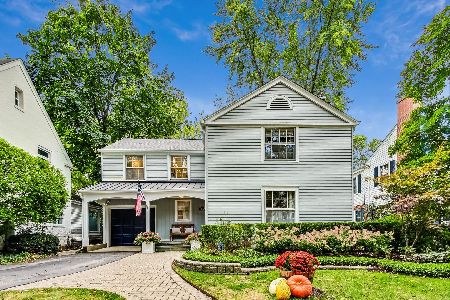1168 Cherry Street, Winnetka, Illinois 60093
$835,000
|
Sold
|
|
| Status: | Closed |
| Sqft: | 0 |
| Cost/Sqft: | — |
| Beds: | 4 |
| Baths: | 3 |
| Year Built: | 1936 |
| Property Taxes: | $13,766 |
| Days On Market: | 3534 |
| Lot Size: | 0,21 |
Description
No detail overlooked in this pristine renovation of a classic red brick colonial. Gracious 4 bedroom home features 4 spacious levels of living space with charming details throughout. Newly renovated kitchen features Wolf, Sub Zero, Carrara marble and designer finishes. All baths newly renovated. Incredible finished basement with 180 bottle wine storage, dry bar and recreation and media areas. All new windows, roof, gutters. Large deep landscaped backyard with beautiful new custom over-sized 2 car garage. Fantastic location! Only 2.5 blocks from all prek-8 Winnetka Schools and situated on idyllic tree-lined Cherry Street. Do not miss this one!
Property Specifics
| Single Family | |
| — | |
| Colonial | |
| 1936 | |
| Full | |
| — | |
| No | |
| 0.21 |
| Cook | |
| — | |
| 0 / Not Applicable | |
| None | |
| Lake Michigan,Public | |
| Public Sewer | |
| 09227061 | |
| 05201160040000 |
Nearby Schools
| NAME: | DISTRICT: | DISTANCE: | |
|---|---|---|---|
|
Grade School
Crow Island Elementary School |
36 | — | |
|
Middle School
Carleton W Washburne School |
36 | Not in DB | |
|
High School
New Trier Twp H.s. Northfield/wi |
203 | Not in DB | |
|
Alternate Junior High School
The Skokie School |
— | Not in DB | |
Property History
| DATE: | EVENT: | PRICE: | SOURCE: |
|---|---|---|---|
| 31 Dec, 2012 | Sold | $530,000 | MRED MLS |
| 16 Nov, 2012 | Under contract | $549,000 | MRED MLS |
| 13 Nov, 2012 | Listed for sale | $549,000 | MRED MLS |
| 7 Jul, 2016 | Sold | $835,000 | MRED MLS |
| 7 Jun, 2016 | Under contract | $879,000 | MRED MLS |
| 16 May, 2016 | Listed for sale | $879,000 | MRED MLS |
Room Specifics
Total Bedrooms: 4
Bedrooms Above Ground: 4
Bedrooms Below Ground: 0
Dimensions: —
Floor Type: Hardwood
Dimensions: —
Floor Type: Hardwood
Dimensions: —
Floor Type: Hardwood
Full Bathrooms: 3
Bathroom Amenities: Soaking Tub
Bathroom in Basement: 0
Rooms: Attic,Deck,Foyer,Office,Recreation Room,Storage,Utility Room-Lower Level
Basement Description: Finished
Other Specifics
| 2 | |
| Concrete Perimeter | |
| Concrete | |
| Deck, Stamped Concrete Patio | |
| Fenced Yard | |
| 50 X 180 | |
| Dormer,Finished,Interior Stair | |
| None | |
| Skylight(s), Bar-Dry, Hardwood Floors | |
| Range, Microwave, Dishwasher, High End Refrigerator, Washer, Dryer, Disposal, Wine Refrigerator | |
| Not in DB | |
| Sidewalks, Street Lights, Street Paved | |
| — | |
| — | |
| Wood Burning, Electric |
Tax History
| Year | Property Taxes |
|---|---|
| 2012 | $14,359 |
| 2016 | $13,766 |
Contact Agent
Nearby Similar Homes
Nearby Sold Comparables
Contact Agent
Listing Provided By
Coldwell Banker Residential










