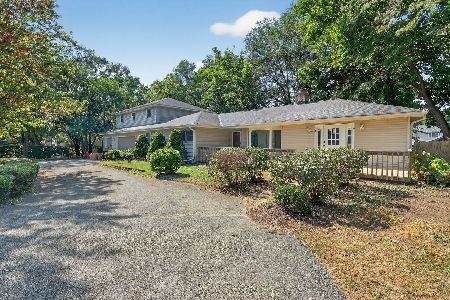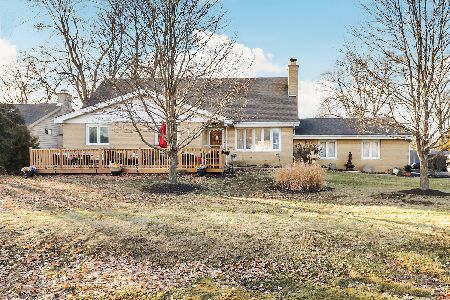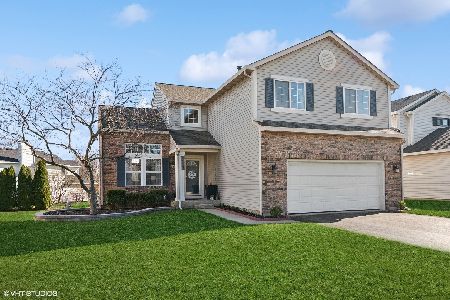1168 Hillcrest Lane, Woodridge, Illinois 60517
$363,000
|
Sold
|
|
| Status: | Closed |
| Sqft: | 2,300 |
| Cost/Sqft: | $163 |
| Beds: | 3 |
| Baths: | 4 |
| Year Built: | 1997 |
| Property Taxes: | $7,510 |
| Days On Market: | 2463 |
| Lot Size: | 0,23 |
Description
You're looking at the best house in its price bracket. Perfectly situated in a prime neighborhood, this home offers curb appeal like no other. The amount of natural light is nothing short of a "wow".The dramatic two story entry is breathtaking. Open formal living & dining rooms have great flow. Large kitchen w adjacent breakfast room boasts newer stainless steel appliances & granite countertops, ample cabinetry & fab planning desk. Family room with fireplace is the heart of the home. It's specifically designed for family living. First floor mud room. Upstairs, a luxe master suite with incredible master bath retreat.Separate shower, soaker tub. Awesome adjacent study/den. Spacious bedrooms. Fun full finished basement is more than ready for entertaining. Fabulous basement hobby or additional guest room, full bath. Open floor plan . Freshly decorated.Brick patio,gorgeous landscaping. Award winning schools. You have to walk through this house to feel its personality-it's that good!
Property Specifics
| Single Family | |
| — | |
| — | |
| 1997 | |
| Full | |
| — | |
| No | |
| 0.23 |
| Du Page | |
| Vicente | |
| 0 / Not Applicable | |
| None | |
| Lake Michigan | |
| Public Sewer | |
| 10362336 | |
| 1006409033 |
Nearby Schools
| NAME: | DISTRICT: | DISTANCE: | |
|---|---|---|---|
|
Grade School
Elizabeth Ide Elementary School |
66 | — | |
|
Middle School
Lakeview Junior High School |
66 | Not in DB | |
|
High School
South High School |
99 | Not in DB | |
Property History
| DATE: | EVENT: | PRICE: | SOURCE: |
|---|---|---|---|
| 15 Nov, 2019 | Sold | $363,000 | MRED MLS |
| 16 Oct, 2019 | Under contract | $375,000 | MRED MLS |
| — | Last price change | $382,500 | MRED MLS |
| 30 Apr, 2019 | Listed for sale | $397,500 | MRED MLS |
Room Specifics
Total Bedrooms: 4
Bedrooms Above Ground: 3
Bedrooms Below Ground: 1
Dimensions: —
Floor Type: —
Dimensions: —
Floor Type: —
Dimensions: —
Floor Type: —
Full Bathrooms: 4
Bathroom Amenities: Separate Shower,Double Sink,Soaking Tub
Bathroom in Basement: 1
Rooms: Recreation Room,Den,Foyer,Breakfast Room
Basement Description: Finished
Other Specifics
| 2.5 | |
| — | |
| — | |
| Patio, Porch, Brick Paver Patio | |
| Landscaped | |
| 126 X 117 | |
| — | |
| Full | |
| Vaulted/Cathedral Ceilings, Skylight(s), First Floor Laundry, Walk-In Closet(s) | |
| Double Oven, Range, Microwave, Dishwasher, Refrigerator, Washer, Dryer, Disposal, Built-In Oven | |
| Not in DB | |
| — | |
| — | |
| — | |
| — |
Tax History
| Year | Property Taxes |
|---|---|
| 2019 | $7,510 |
Contact Agent
Nearby Similar Homes
Nearby Sold Comparables
Contact Agent
Listing Provided By
Keller Williams Experience







