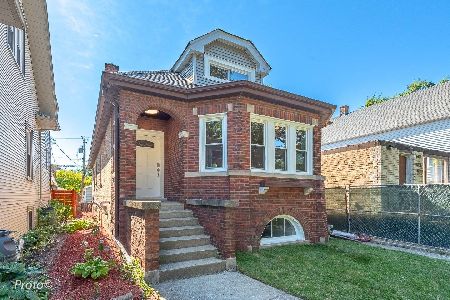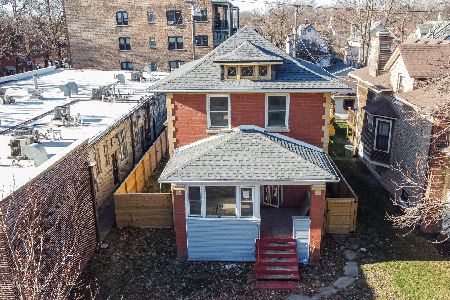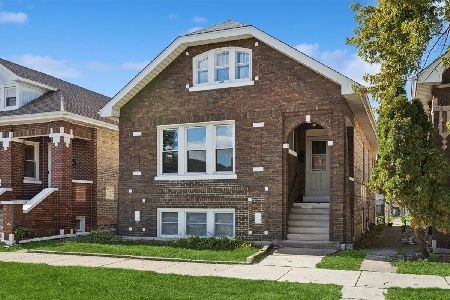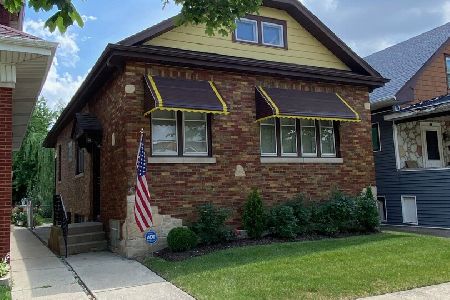1168 Lyman Avenue, Oak Park, Illinois 60304
$393,900
|
Sold
|
|
| Status: | Closed |
| Sqft: | 1,980 |
| Cost/Sqft: | $202 |
| Beds: | 2 |
| Baths: | 3 |
| Year Built: | 1924 |
| Property Taxes: | $10,437 |
| Days On Market: | 1964 |
| Lot Size: | 0,14 |
Description
Charming, one-of-a-kind, vintage Oak Park 4 bd./3 ba. expanded-bungalow on a double lot. This spacious home has 4 bedrooms (2 large bedrooms on the 1st floor 2 in the basement)and 3 full bathrooms. Lots of room to expand, including a full-height attic with staircase access and a basement that is only partially submerged and has full windows. Many updates including new interior paint 2020, newly installed central AC 2020, exterior paint 2018, tear-off roof replacement 2015. Kitchen has a mix of new and recent stainless-steel kitchen appliances and includes a new kitchen goose-neck sink fixture, and many other updates. The exterior offers copper gutters and downspouts and bead board soffiting. The double lot offers a large, beautifully landscaped yard with silver maple trees, dwarf lilac bushes, and a magnolia tree. A driveway leads to a 1-car garage under the house; an additional 2-car alley-entrance garage with a stunning wall of windows that faces the yard. Nearby shopping, dining, parks, the CTA Blue line, quick and easy access to I-290, along with the excellent Oak Park school districts.
Property Specifics
| Single Family | |
| — | |
| Bungalow | |
| 1924 | |
| Full | |
| — | |
| No | |
| 0.14 |
| Cook | |
| — | |
| — / Not Applicable | |
| None | |
| Lake Michigan | |
| Public Sewer | |
| 10845049 | |
| 16173300080000 |
Nearby Schools
| NAME: | DISTRICT: | DISTANCE: | |
|---|---|---|---|
|
High School
Oak Park & River Forest High Sch |
200 | Not in DB | |
Property History
| DATE: | EVENT: | PRICE: | SOURCE: |
|---|---|---|---|
| 3 Dec, 2020 | Sold | $393,900 | MRED MLS |
| 1 Oct, 2020 | Under contract | $399,000 | MRED MLS |
| — | Last price change | $425,000 | MRED MLS |
| 1 Sep, 2020 | Listed for sale | $425,000 | MRED MLS |
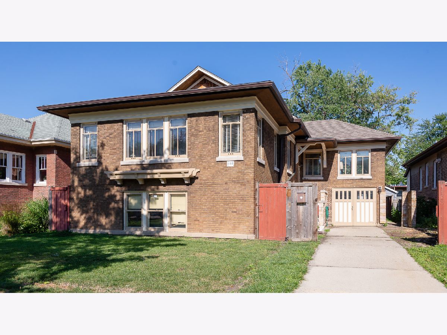
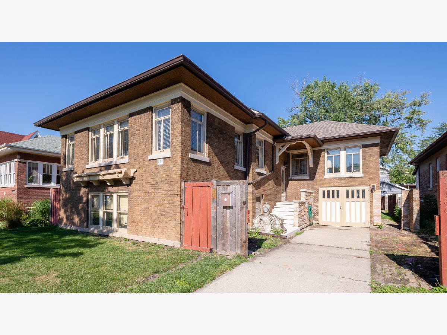
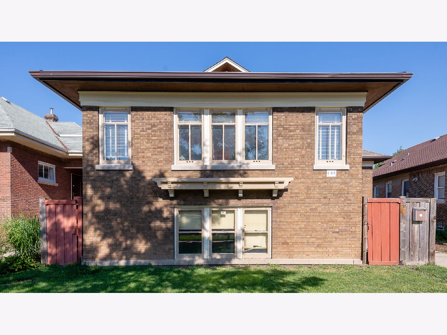
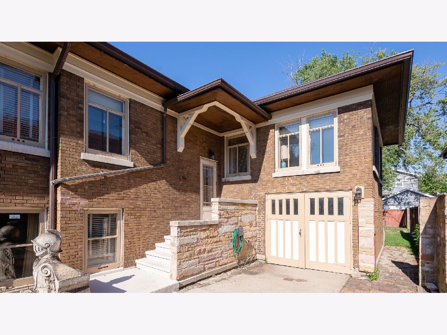
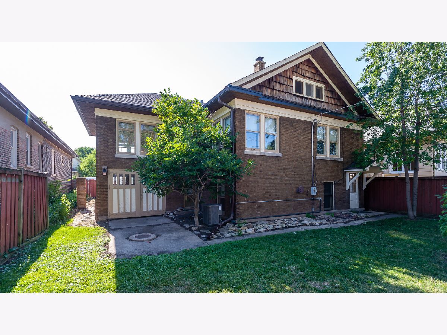
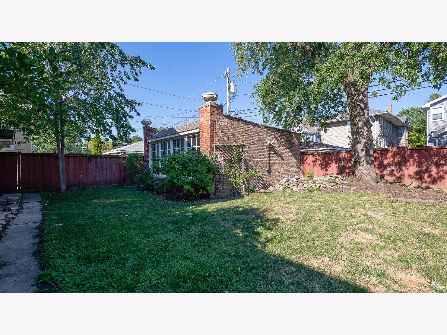
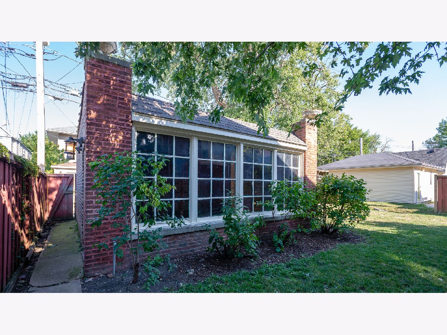
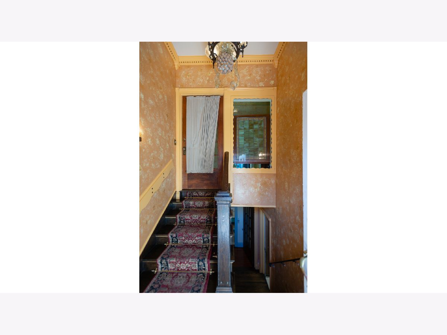
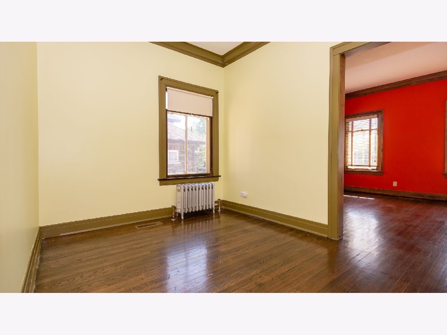
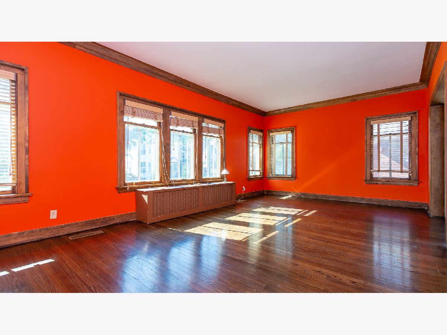
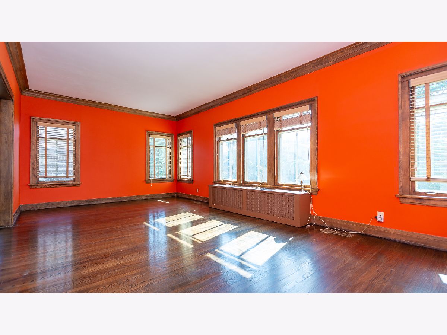
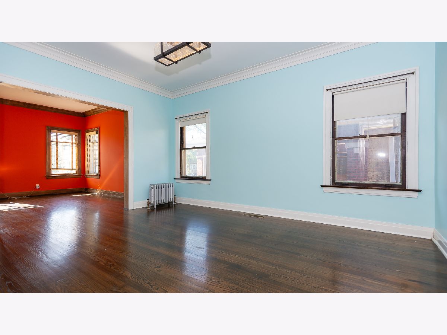
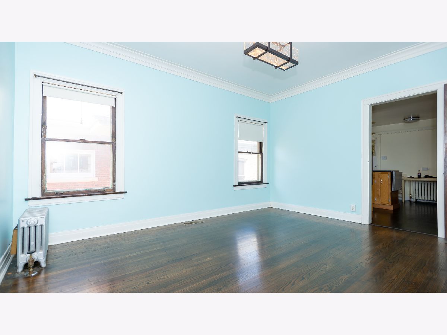
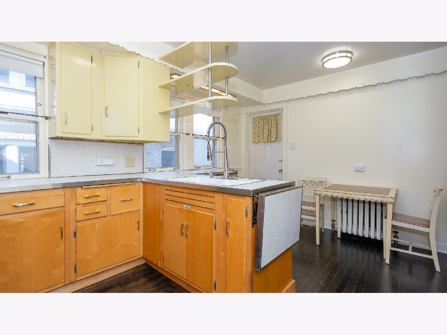
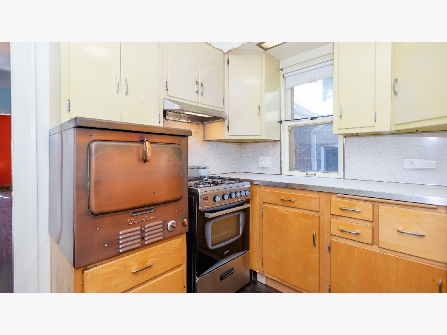
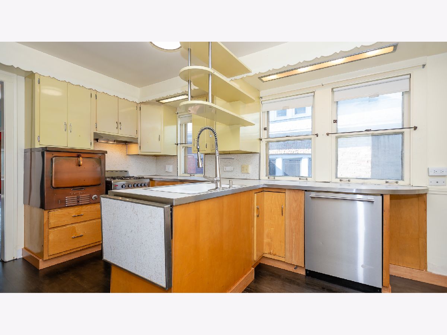
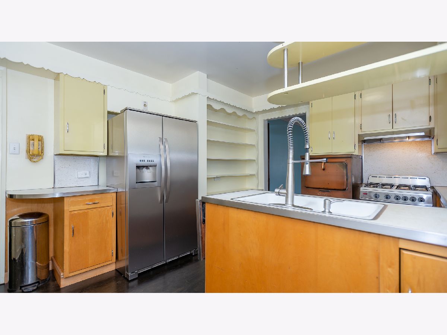
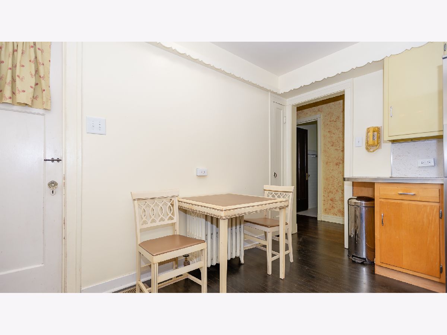
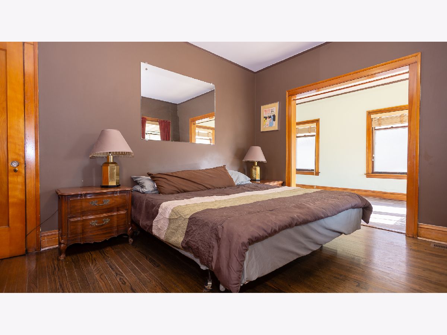
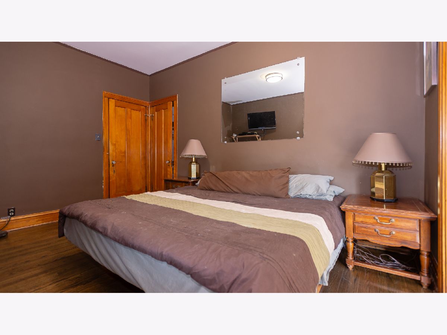
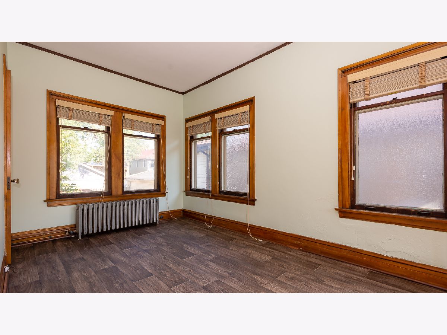
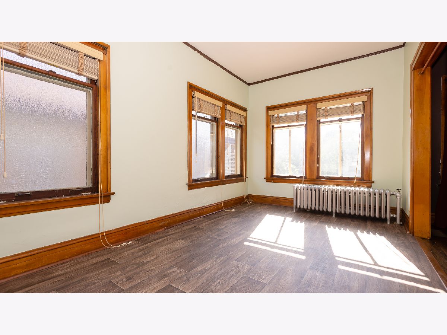
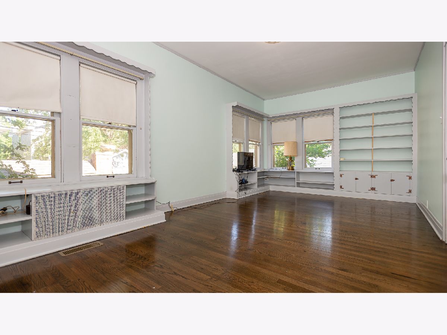
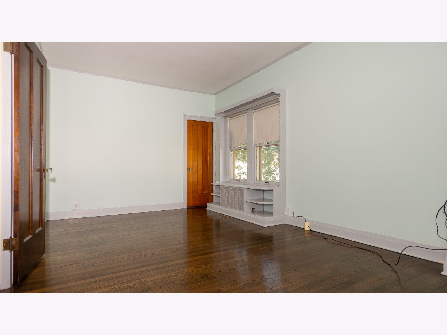
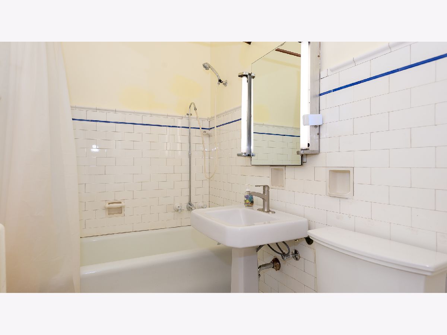
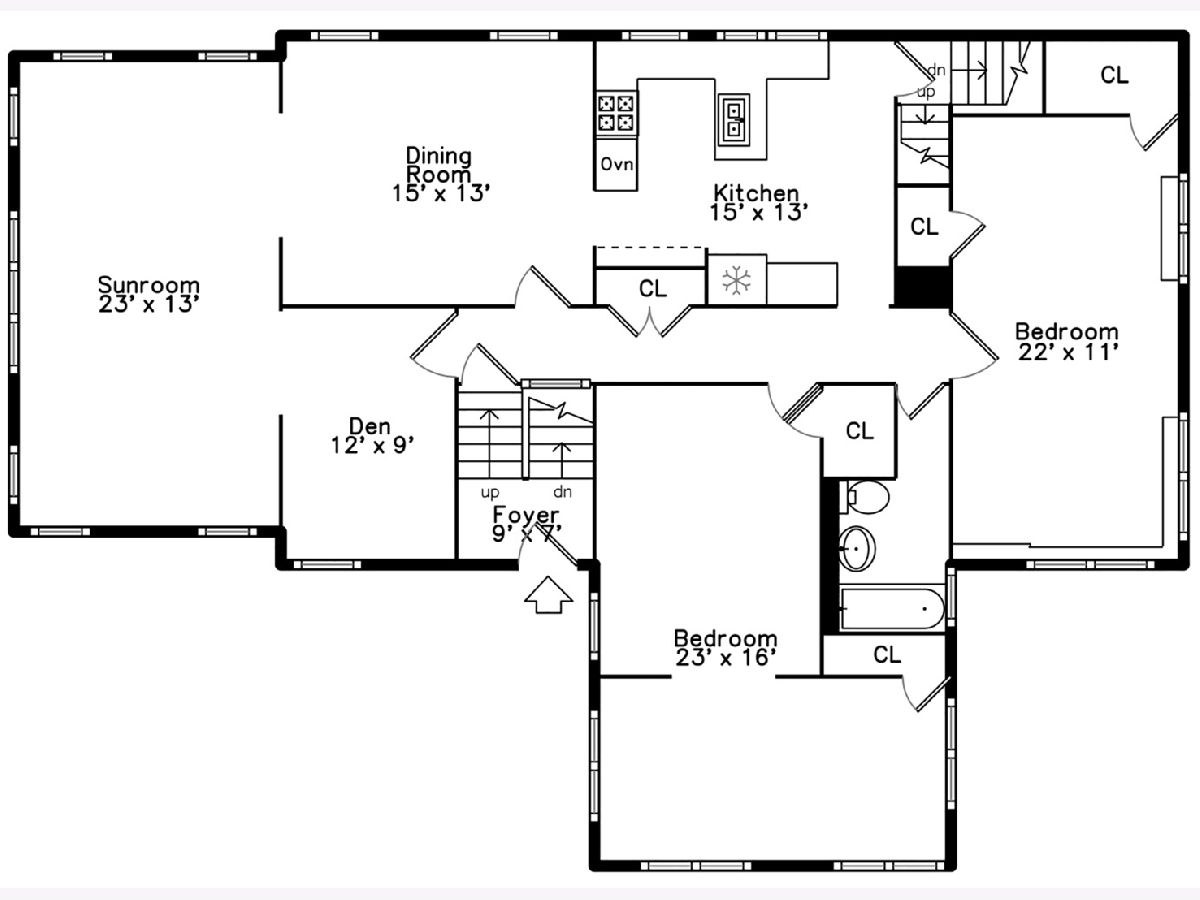
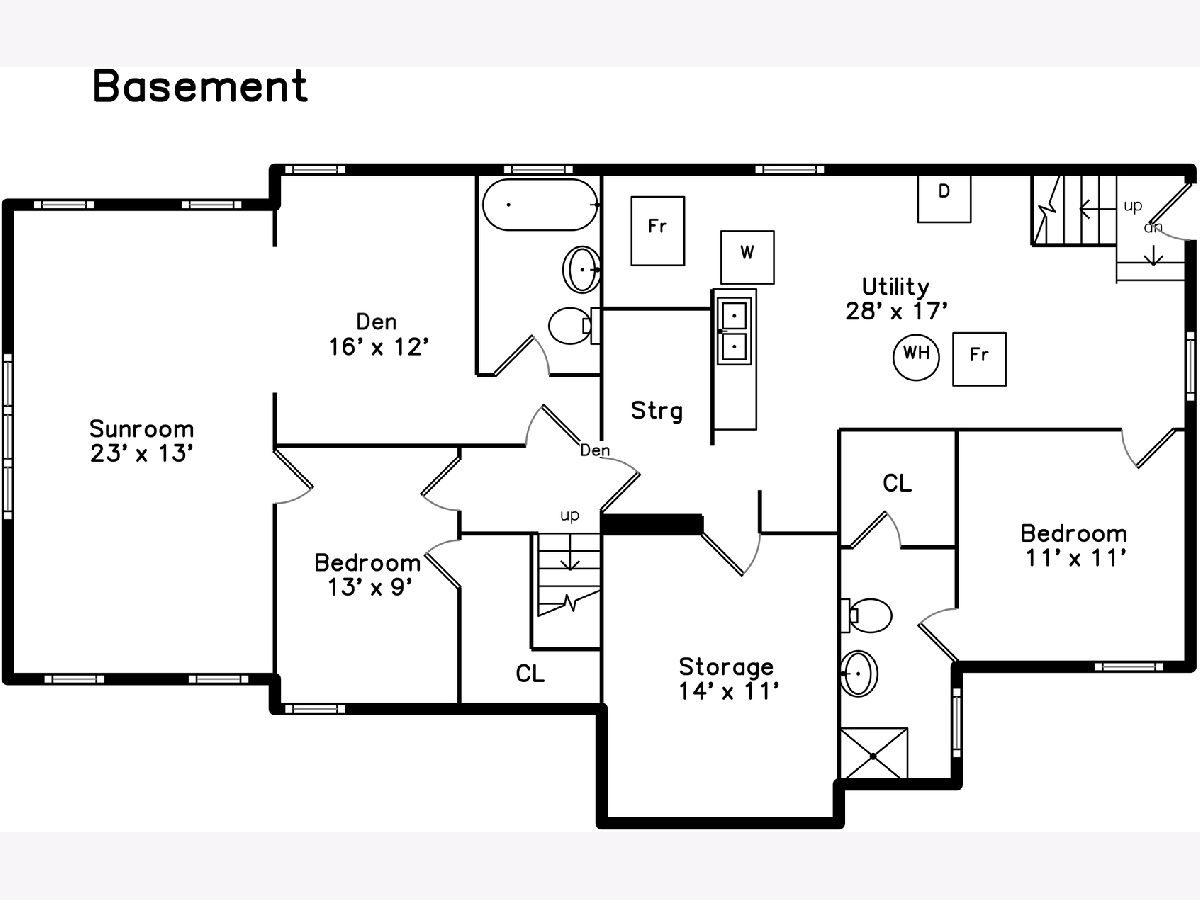
Room Specifics
Total Bedrooms: 4
Bedrooms Above Ground: 2
Bedrooms Below Ground: 2
Dimensions: —
Floor Type: Hardwood
Dimensions: —
Floor Type: —
Dimensions: —
Floor Type: —
Full Bathrooms: 3
Bathroom Amenities: —
Bathroom in Basement: 1
Rooms: Den,Heated Sun Room
Basement Description: Partially Finished
Other Specifics
| 3 | |
| — | |
| Concrete | |
| — | |
| — | |
| 50 X 126 | |
| Full,Unfinished | |
| None | |
| Hardwood Floors, First Floor Bedroom, First Floor Full Bath | |
| Range, Dishwasher, Refrigerator, Stainless Steel Appliance(s) | |
| Not in DB | |
| Park, Sidewalks, Street Lights, Street Paved | |
| — | |
| — | |
| — |
Tax History
| Year | Property Taxes |
|---|---|
| 2020 | $10,437 |
Contact Agent
Nearby Similar Homes
Nearby Sold Comparables
Contact Agent
Listing Provided By
Berkshire Hathaway HomeServices Chicago

