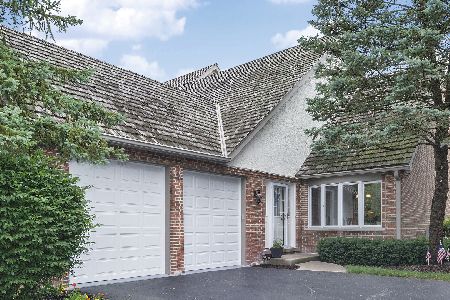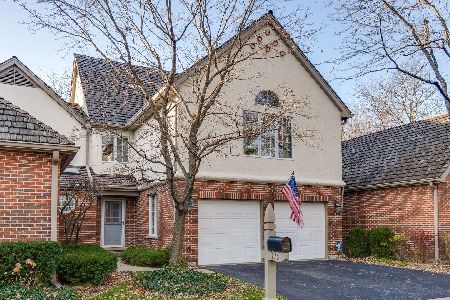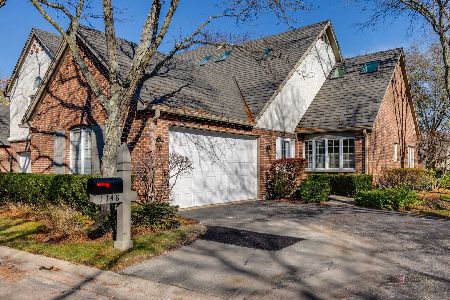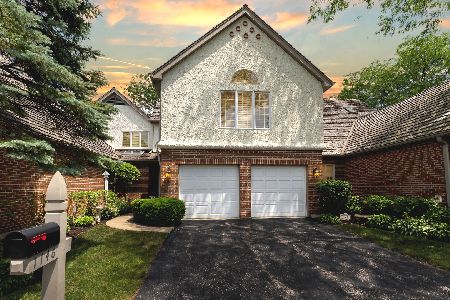1168 Lynette Drive, Lake Forest, Illinois 60045
$515,000
|
Sold
|
|
| Status: | Closed |
| Sqft: | 2,358 |
| Cost/Sqft: | $223 |
| Beds: | 3 |
| Baths: | 3 |
| Year Built: | 1989 |
| Property Taxes: | $8,852 |
| Days On Market: | 1905 |
| Lot Size: | 0,00 |
Description
Stunning townhome in ideal location overlooking pond and gorgeous landscaping. Soaring ceilings and wall of windows welcome you to the Great Room. Hardwood floors enhance the beautiful neutral decor. Separate Dining Room is perfect for entertaining. Charming Kitchen with granite counters and stainless steel appliances opens to eating area, currently used as a sitting room. Main floor Master Bedroom has access to deck for coffee al fresco! Huge Master Bath has lovely large soaking tub, separate shower and expansive double vanity. Convenient main floor laundry. Second floor features 2 spacious bedrooms plus a large hall bath. The full basement has a delightful finished area plus great storage. Nestled at the back of the complex, the location is very private. Extensive perennial plantings create a lovely spot to enjoy the large deck. Just minutes to shopping, train, and restaurants. Truly a special offering. Please exclude Dining Room and Front hall fixtures as well as shelf in Dining room.
Property Specifics
| Condos/Townhomes | |
| 2 | |
| — | |
| 1989 | |
| Full | |
| — | |
| Yes | |
| — |
| Lake | |
| — | |
| 550 / Monthly | |
| Insurance,Exterior Maintenance,Lawn Care,Scavenger,Snow Removal,Other | |
| Lake Michigan | |
| Public Sewer | |
| 10929147 | |
| 16072030530000 |
Nearby Schools
| NAME: | DISTRICT: | DISTANCE: | |
|---|---|---|---|
|
Grade School
Everett Elementary School |
67 | — | |
|
Middle School
Deer Path Middle School |
67 | Not in DB | |
|
High School
Lake Forest High School |
115 | Not in DB | |
Property History
| DATE: | EVENT: | PRICE: | SOURCE: |
|---|---|---|---|
| 14 Jan, 2021 | Sold | $515,000 | MRED MLS |
| 12 Nov, 2020 | Under contract | $525,000 | MRED MLS |
| 9 Nov, 2020 | Listed for sale | $525,000 | MRED MLS |
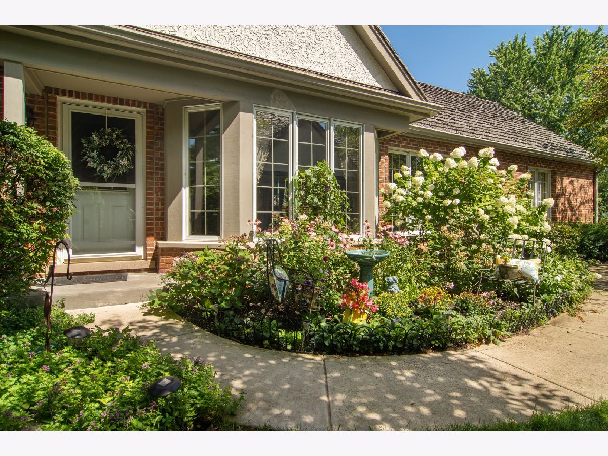
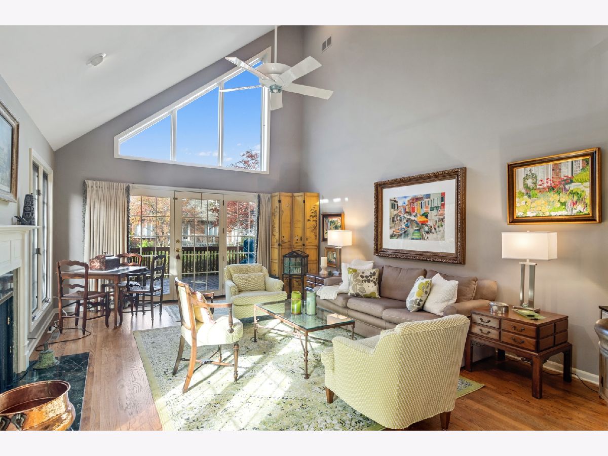
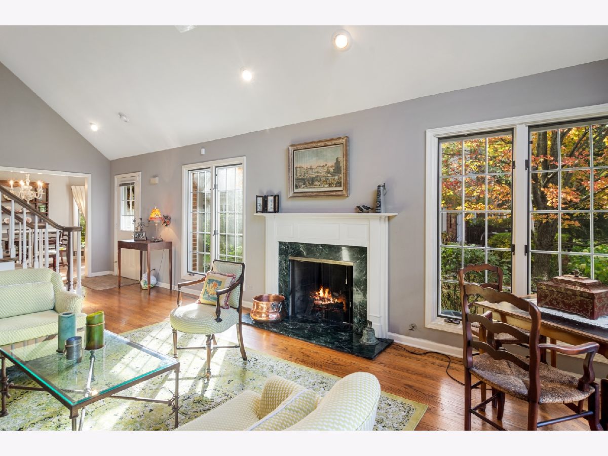
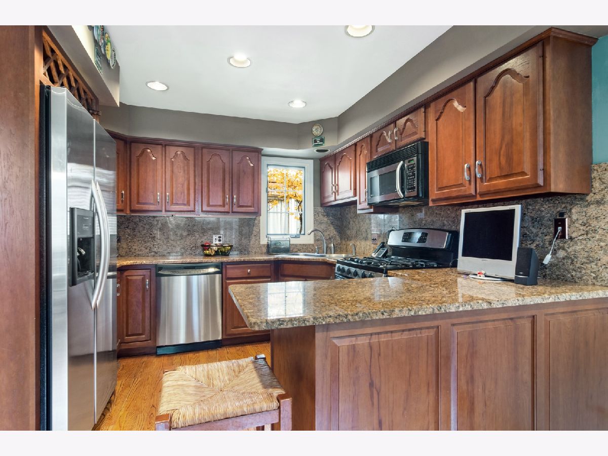
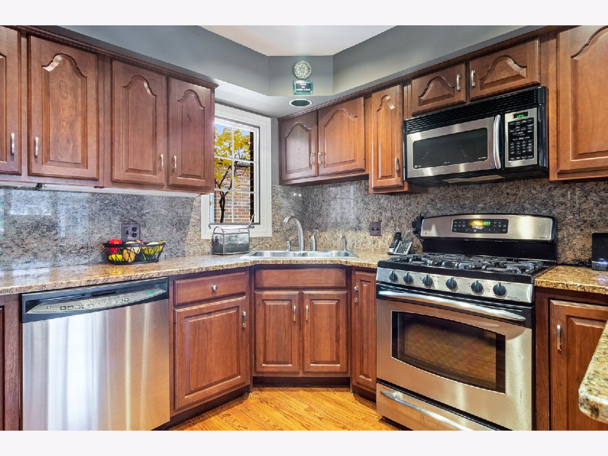
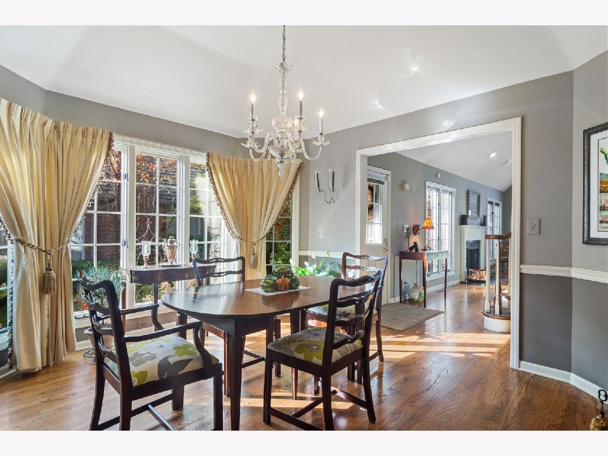

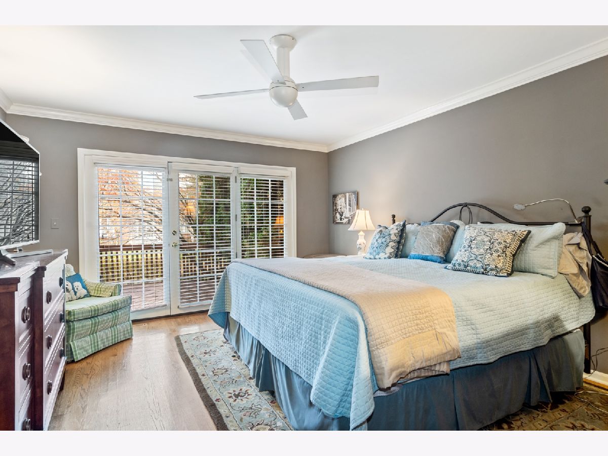

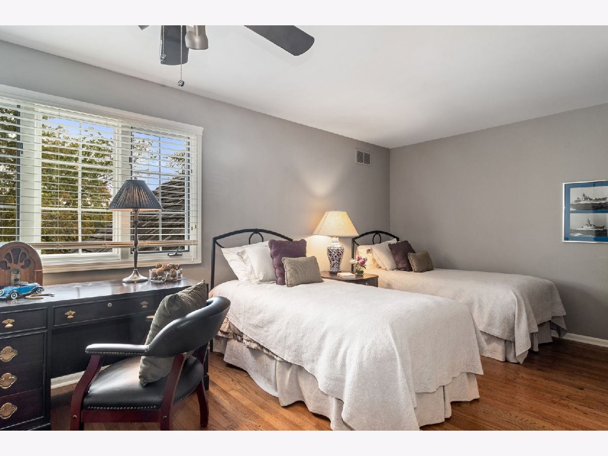
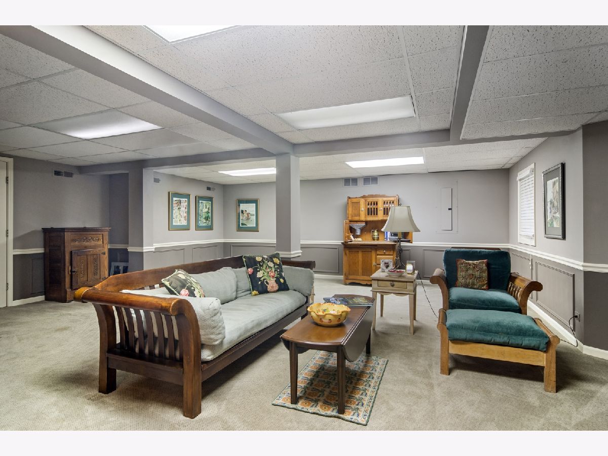
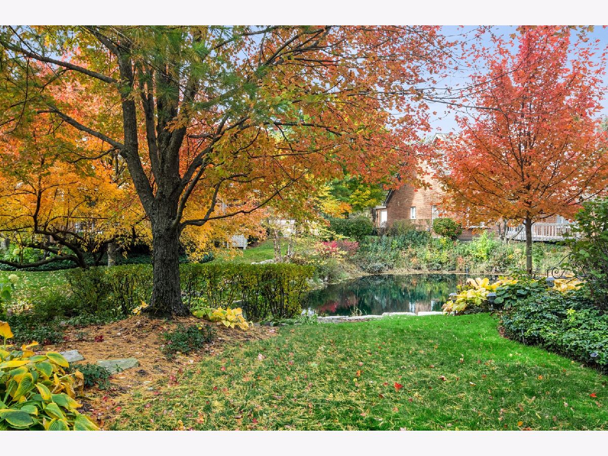
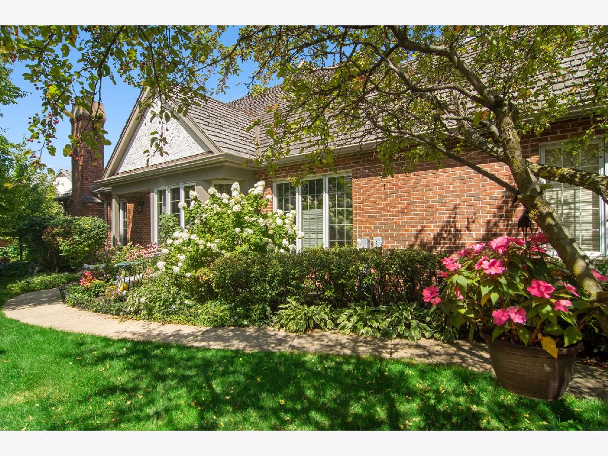



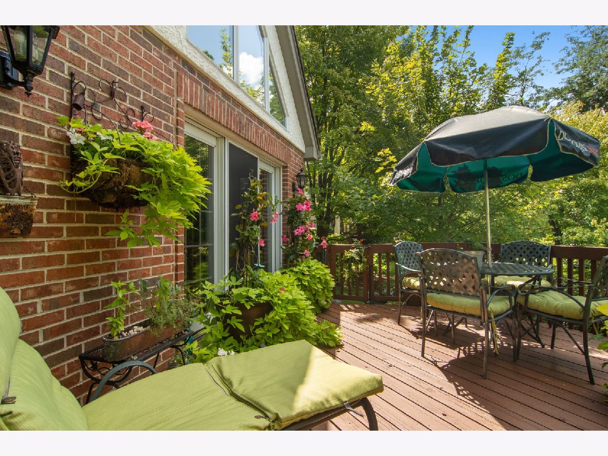



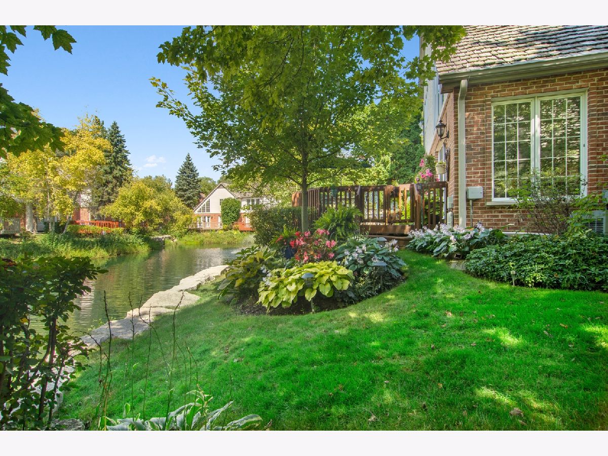
Room Specifics
Total Bedrooms: 3
Bedrooms Above Ground: 3
Bedrooms Below Ground: 0
Dimensions: —
Floor Type: Hardwood
Dimensions: —
Floor Type: Hardwood
Full Bathrooms: 3
Bathroom Amenities: Whirlpool,Double Sink
Bathroom in Basement: 0
Rooms: Recreation Room
Basement Description: Partially Finished
Other Specifics
| 2 | |
| — | |
| — | |
| Deck, End Unit | |
| Water View | |
| COMMON | |
| — | |
| Full | |
| Vaulted/Cathedral Ceilings, Hardwood Floors, First Floor Bedroom, First Floor Laundry, Walk-In Closet(s) | |
| Range, Dishwasher, Refrigerator, Washer, Dryer | |
| Not in DB | |
| — | |
| — | |
| — | |
| Gas Starter |
Tax History
| Year | Property Taxes |
|---|---|
| 2021 | $8,852 |
Contact Agent
Nearby Similar Homes
Nearby Sold Comparables
Contact Agent
Listing Provided By
Coldwell Banker Realty

