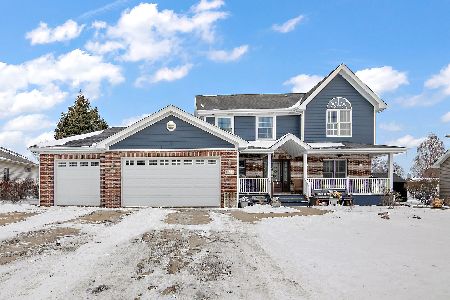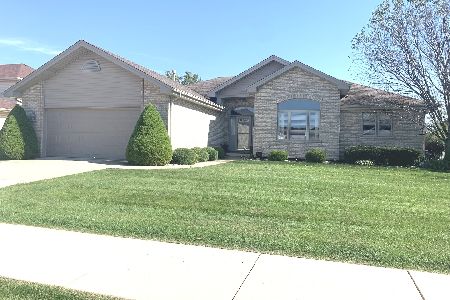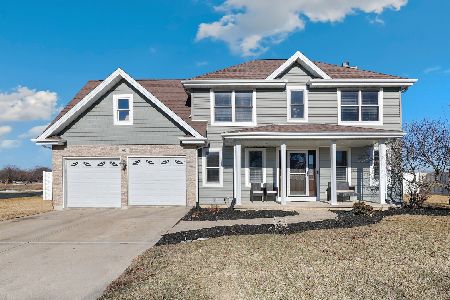1168 Meadow Path, Manteno, Illinois 60950
$360,900
|
Sold
|
|
| Status: | Closed |
| Sqft: | 2,200 |
| Cost/Sqft: | $173 |
| Beds: | 4 |
| Baths: | 4 |
| Year Built: | 2004 |
| Property Taxes: | $8,399 |
| Days On Market: | 778 |
| Lot Size: | 0,00 |
Description
Beautiful 3-step ranch in sought after South Creek subdivision ~ when you enter this 4 bedroom, 3.1 bath home, step into the formal living room with bay window ~ nice size formal dining room with hardwood floors ~ eat in kitchen also has hardwood floors, a skylight, backsplash and all appliances stay, kitchen opens to the main level family room with tray ceiling and fireplace ~ 4 bedrooms upstairs includes master w/tray ceiling, full bath and WIC ~ wait until you see the finished basement with bar and full bath + an office ~ large main level laundry room off the 3 car garage that has a single garage door that leads to the backyard paver patio complete with hot tub and pergola with no neighbors behind ~ see it today!
Property Specifics
| Single Family | |
| — | |
| — | |
| 2004 | |
| — | |
| 3 STEP RANCH | |
| No | |
| — |
| Kankakee | |
| South Creek | |
| — / Not Applicable | |
| — | |
| — | |
| — | |
| 11953657 | |
| 03022130208700 |
Property History
| DATE: | EVENT: | PRICE: | SOURCE: |
|---|---|---|---|
| 3 May, 2024 | Sold | $360,900 | MRED MLS |
| 7 Apr, 2024 | Under contract | $379,900 | MRED MLS |
| — | Last price change | $389,900 | MRED MLS |
| 1 Jan, 2024 | Listed for sale | $389,900 | MRED MLS |
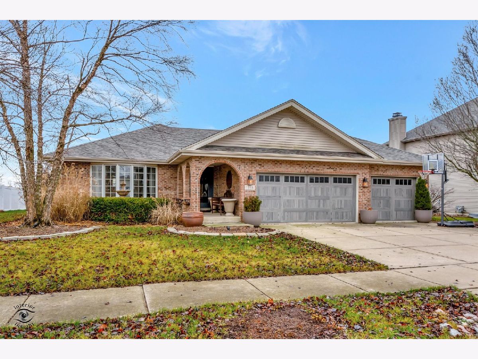
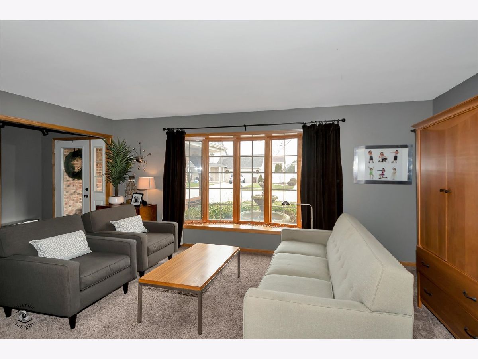
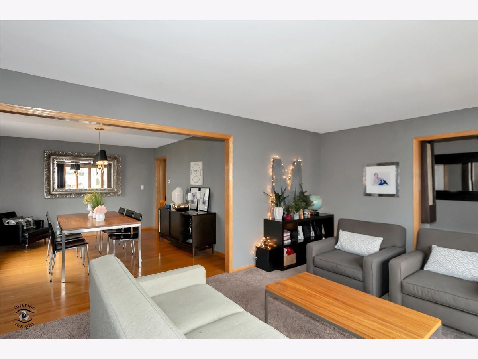

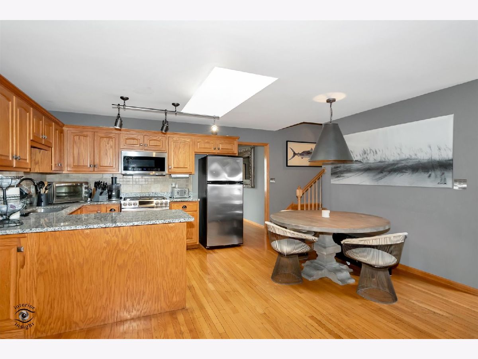
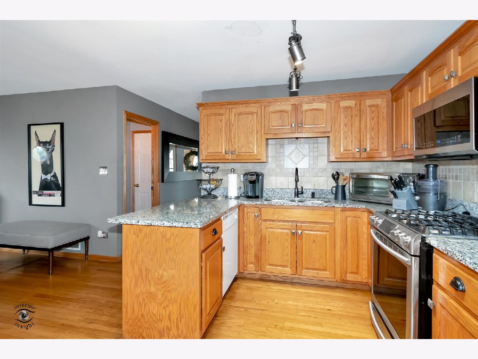
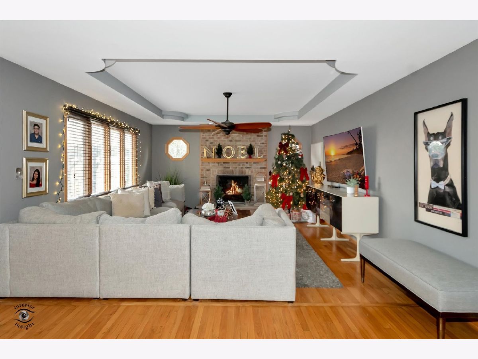
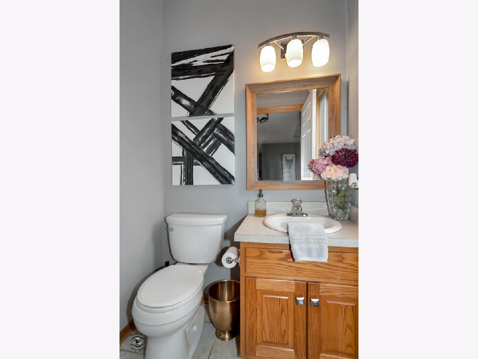


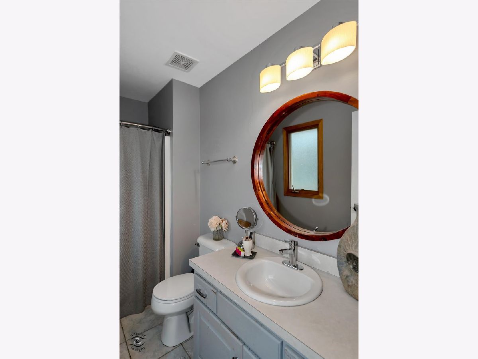
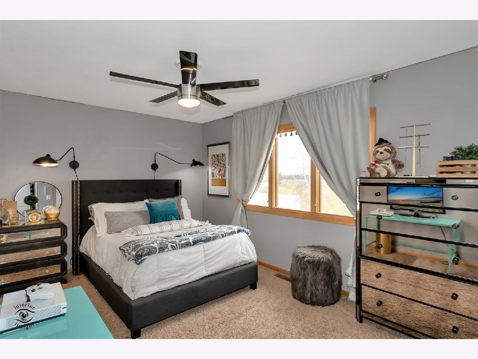


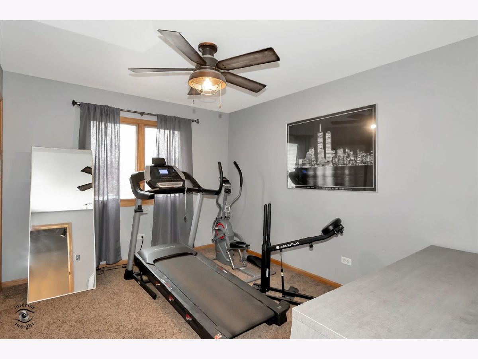

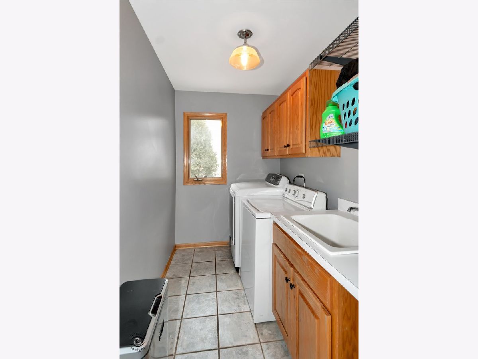
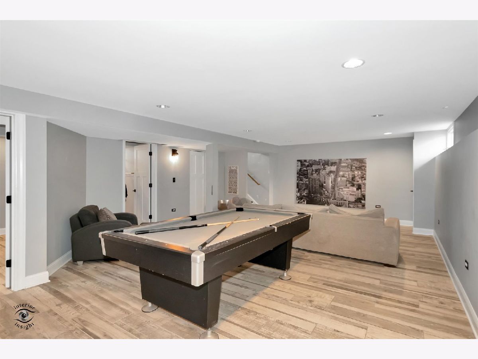
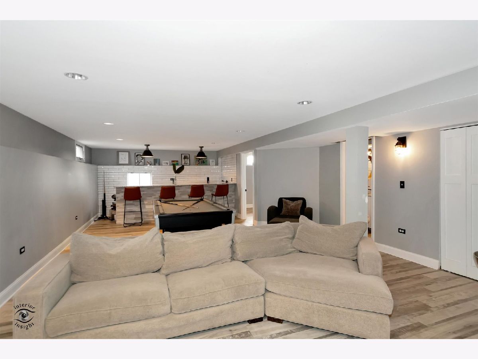
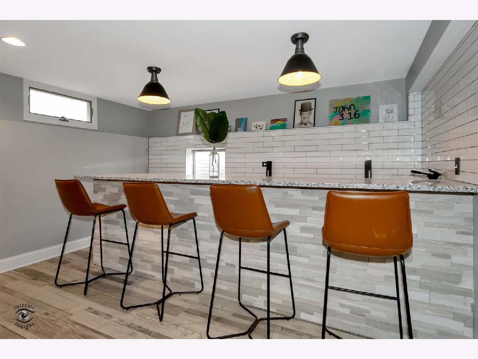
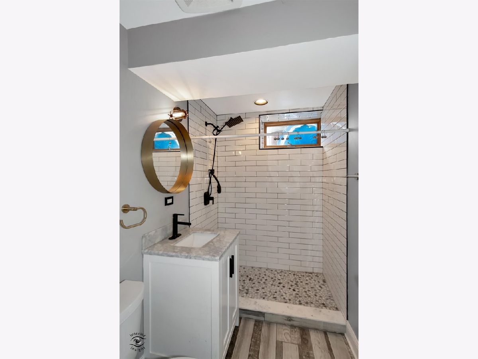
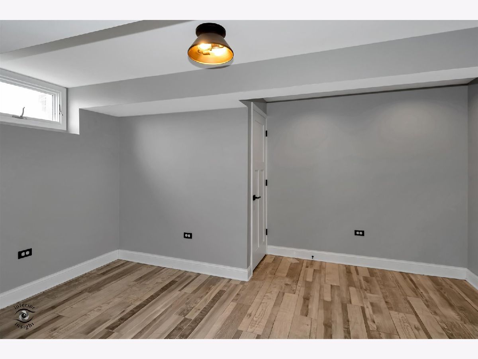
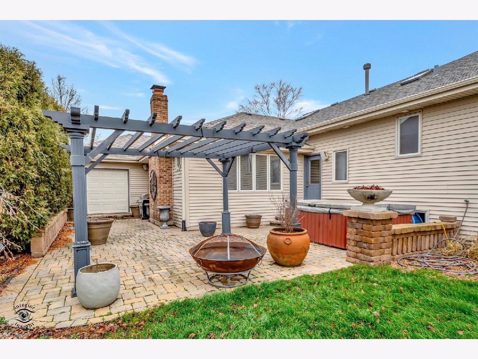
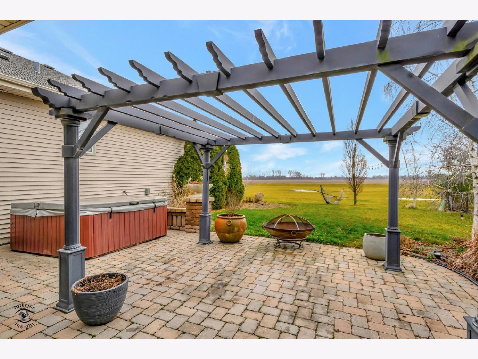
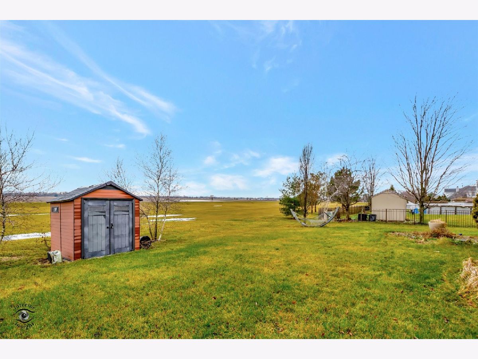
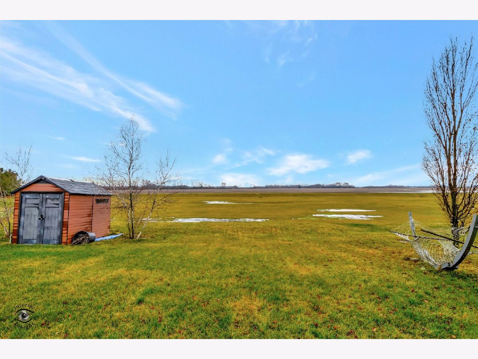
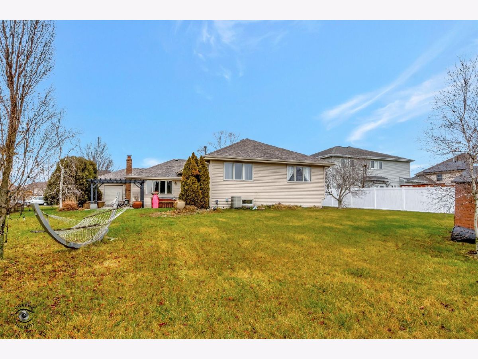
Room Specifics
Total Bedrooms: 4
Bedrooms Above Ground: 4
Bedrooms Below Ground: 0
Dimensions: —
Floor Type: —
Dimensions: —
Floor Type: —
Dimensions: —
Floor Type: —
Full Bathrooms: 4
Bathroom Amenities: —
Bathroom in Basement: 1
Rooms: —
Basement Description: Finished
Other Specifics
| 3 | |
| — | |
| Concrete | |
| — | |
| — | |
| 90X135 | |
| — | |
| — | |
| — | |
| — | |
| Not in DB | |
| — | |
| — | |
| — | |
| — |
Tax History
| Year | Property Taxes |
|---|---|
| 2024 | $8,399 |
Contact Agent
Nearby Similar Homes
Nearby Sold Comparables
Contact Agent
Listing Provided By
Century 21 Circle

