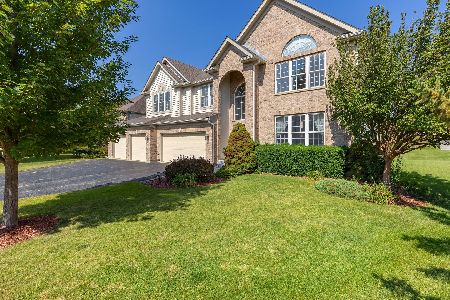1168 Prides Run, Lake In The Hills, Illinois 60156
$300,000
|
Sold
|
|
| Status: | Closed |
| Sqft: | 3,775 |
| Cost/Sqft: | $90 |
| Beds: | 5 |
| Baths: | 4 |
| Year Built: | 1994 |
| Property Taxes: | $8,483 |
| Days On Market: | 5768 |
| Lot Size: | 0,25 |
Description
Nice 5 Bedroom or 4 bdrm plus den. The view is outstanding with gorgeous mature trees and a open park area. Gourmet kitchen has hardwood floors, quartz countertops, and a Viking stove with indoor grill. Walkout basement has a full kitchen (possible in-law arrangement). Central vac, surround sound, intercom and so much more!
Property Specifics
| Single Family | |
| — | |
| Traditional | |
| 1994 | |
| Full,Walkout | |
| SHADOWROCK | |
| No | |
| 0.25 |
| Mc Henry | |
| Star Summit At Big Sky | |
| 0 / Not Applicable | |
| None | |
| Public | |
| Public Sewer | |
| 07520872 | |
| 1919377001 |
Nearby Schools
| NAME: | DISTRICT: | DISTANCE: | |
|---|---|---|---|
|
Grade School
Glacier Ridge Elementary School |
47 | — | |
|
Middle School
Richard F Bernotas Middle School |
47 | Not in DB | |
|
High School
Crystal Lake South High School |
155 | Not in DB | |
Property History
| DATE: | EVENT: | PRICE: | SOURCE: |
|---|---|---|---|
| 24 Jun, 2009 | Sold | $337,700 | MRED MLS |
| 13 May, 2009 | Under contract | $349,900 | MRED MLS |
| — | Last price change | $358,000 | MRED MLS |
| 5 Apr, 2009 | Listed for sale | $358,000 | MRED MLS |
| 2 Aug, 2010 | Sold | $300,000 | MRED MLS |
| 26 May, 2010 | Under contract | $339,000 | MRED MLS |
| 5 May, 2010 | Listed for sale | $339,000 | MRED MLS |
| 27 Sep, 2012 | Sold | $250,000 | MRED MLS |
| 22 Aug, 2012 | Under contract | $270,000 | MRED MLS |
| — | Last price change | $280,000 | MRED MLS |
| 28 Jul, 2012 | Listed for sale | $300,000 | MRED MLS |
| 26 Feb, 2015 | Sold | $274,000 | MRED MLS |
| 15 Jan, 2015 | Under contract | $288,000 | MRED MLS |
| — | Last price change | $293,000 | MRED MLS |
| 21 Dec, 2014 | Listed for sale | $293,000 | MRED MLS |
Room Specifics
Total Bedrooms: 5
Bedrooms Above Ground: 5
Bedrooms Below Ground: 0
Dimensions: —
Floor Type: Carpet
Dimensions: —
Floor Type: Carpet
Dimensions: —
Floor Type: Carpet
Dimensions: —
Floor Type: —
Full Bathrooms: 4
Bathroom Amenities: Whirlpool,Separate Shower,Double Sink
Bathroom in Basement: 1
Rooms: Kitchen,Bedroom 5,Den,Other Room,Play Room,Recreation Room,Utility Room-1st Floor
Basement Description: Finished
Other Specifics
| 3 | |
| Concrete Perimeter | |
| Asphalt | |
| — | |
| Landscaped | |
| 70X120 | |
| Unfinished | |
| Full | |
| In-Law Arrangement | |
| Double Oven, Microwave, Dishwasher, Disposal, Indoor Grill | |
| Not in DB | |
| Sidewalks, Street Lights, Street Paved | |
| — | |
| — | |
| — |
Tax History
| Year | Property Taxes |
|---|---|
| 2009 | $8,039 |
| 2010 | $8,483 |
| 2012 | $8,937 |
| 2015 | $9,379 |
Contact Agent
Nearby Similar Homes
Nearby Sold Comparables
Contact Agent
Listing Provided By
Baird & Warner








