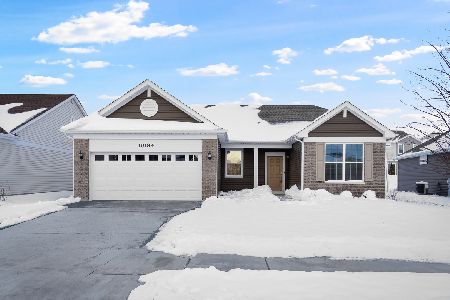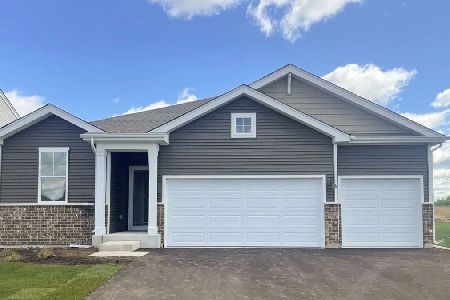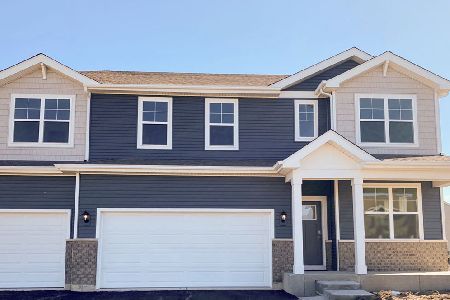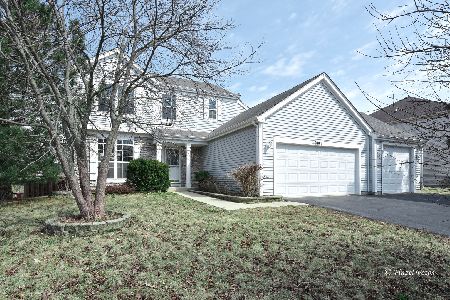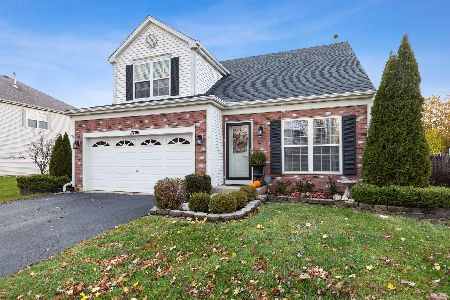11680 Cape Cod Lane, Huntley, Illinois 60142
$265,000
|
Sold
|
|
| Status: | Closed |
| Sqft: | 1,826 |
| Cost/Sqft: | $147 |
| Beds: | 3 |
| Baths: | 3 |
| Year Built: | 1999 |
| Property Taxes: | $8,498 |
| Days On Market: | 2427 |
| Lot Size: | 0,23 |
Description
Incredible 3 bedroom 2.5 bathroom colonial style home with a 3 car garage is available and affordable. This home has so many unique features, 9' ceilings, a dramatic extended family room with cathedral ceiling, the family room flows perfectly with the open floor plan, a fully finished basement that includes a wet bar and office, a private fenced backyard, newer carpet and paint. The owner maintained the home with meticulous attention. Located in wonderful Wing Pointe, excellent schools and convenient to shopping, restaurants and I-90. If your wish list is for a great living space in a well maintained home located in a prime location, you found the right home here.
Property Specifics
| Single Family | |
| — | |
| Colonial | |
| 1999 | |
| Full | |
| — | |
| No | |
| 0.23 |
| Mc Henry | |
| Wing Pointe | |
| 0 / Not Applicable | |
| None | |
| Public | |
| Public Sewer | |
| 10412382 | |
| 1834401006 |
Nearby Schools
| NAME: | DISTRICT: | DISTANCE: | |
|---|---|---|---|
|
Grade School
Leggee Elementary School |
158 | — | |
|
Middle School
Marlowe Middle School |
158 | Not in DB | |
|
High School
Huntley High School |
158 | Not in DB | |
Property History
| DATE: | EVENT: | PRICE: | SOURCE: |
|---|---|---|---|
| 20 Aug, 2019 | Sold | $265,000 | MRED MLS |
| 10 Jul, 2019 | Under contract | $269,000 | MRED MLS |
| 11 Jun, 2019 | Listed for sale | $269,000 | MRED MLS |
| 15 May, 2023 | Sold | $389,500 | MRED MLS |
| 15 Apr, 2023 | Under contract | $397,000 | MRED MLS |
| 18 Mar, 2023 | Listed for sale | $397,000 | MRED MLS |
| 23 Dec, 2025 | Sold | $400,000 | MRED MLS |
| 21 Nov, 2025 | Under contract | $399,900 | MRED MLS |
| — | Last price change | $414,900 | MRED MLS |
| 29 Oct, 2025 | Listed for sale | $414,900 | MRED MLS |
Room Specifics
Total Bedrooms: 3
Bedrooms Above Ground: 3
Bedrooms Below Ground: 0
Dimensions: —
Floor Type: Carpet
Dimensions: —
Floor Type: Carpet
Full Bathrooms: 3
Bathroom Amenities: Double Sink
Bathroom in Basement: 0
Rooms: Office,Recreation Room
Basement Description: Finished
Other Specifics
| 3 | |
| Concrete Perimeter | |
| Asphalt | |
| Patio | |
| Fenced Yard | |
| 75X130X75X130 | |
| — | |
| Full | |
| Vaulted/Cathedral Ceilings, Bar-Wet, First Floor Laundry, Walk-In Closet(s) | |
| Range, Microwave, Dishwasher, Refrigerator, Washer, Dryer, Disposal | |
| Not in DB | |
| Sidewalks | |
| — | |
| — | |
| — |
Tax History
| Year | Property Taxes |
|---|---|
| 2019 | $8,498 |
| 2023 | $8,669 |
| 2025 | $9,370 |
Contact Agent
Nearby Similar Homes
Contact Agent
Listing Provided By
Flatland Homes, LTD



