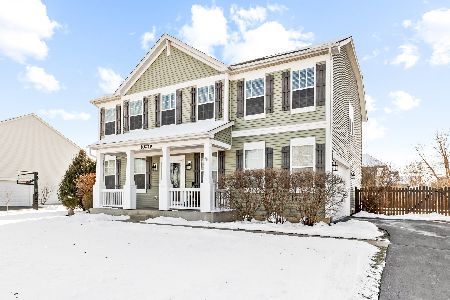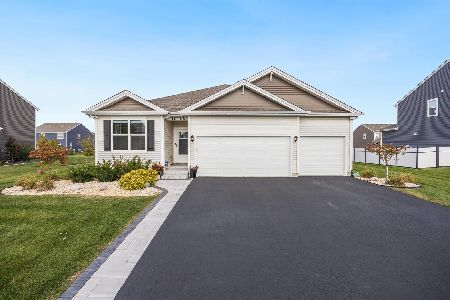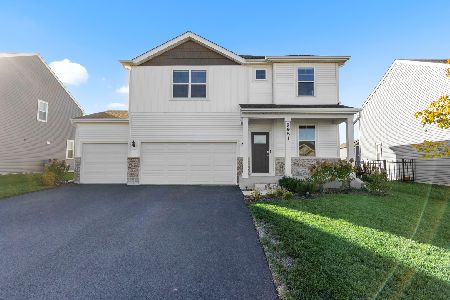11681 Beacon Avenue, Huntley, Illinois 60142
$309,000
|
Sold
|
|
| Status: | Closed |
| Sqft: | 3,337 |
| Cost/Sqft: | $94 |
| Beds: | 4 |
| Baths: | 3 |
| Year Built: | 2006 |
| Property Taxes: | $9,696 |
| Days On Market: | 3608 |
| Lot Size: | 0,29 |
Description
This move in ready Melrose model is just waiting for you in Cider Grove! Warm and welcoming 2 story entry with tile floor leads to a large island kitchen that is perfect for entertaining in! The kitchen opens to a generous sized family room with a fireplace. Upstairs you will find a spacious master retreat with two walk in closets and private master bath with soaker tub, linen closet, separate shower and dual vanity! Secondary bedrooms are a great size plus there is a huge bonus room with so many options! First floor den with French doors sits right off the foyer. Outside you will find a great patio and views of the pond right in your backyard! Home boasts a three car garage as well as plenty of storage in the basement plus the possibility of even more living space if you would like to finish it! Community offers a clubhouse plus easy access to interstate and new hospital! Do not hesitate to come see this great home!
Property Specifics
| Single Family | |
| — | |
| — | |
| 2006 | |
| Partial | |
| THE MELROSE | |
| Yes | |
| 0.29 |
| Mc Henry | |
| Cider Grove | |
| 340 / Annual | |
| Insurance,Clubhouse,Exercise Facilities,Other | |
| Public | |
| Public Sewer | |
| 09155050 | |
| 1834426005 |
Nearby Schools
| NAME: | DISTRICT: | DISTANCE: | |
|---|---|---|---|
|
Grade School
Mackeben Elementary School |
158 | — | |
|
High School
Huntley High School |
158 | Not in DB | |
|
Alternate Elementary School
Conley Elementary School |
— | Not in DB | |
|
Alternate Junior High School
Heineman Middle School |
— | Not in DB | |
Property History
| DATE: | EVENT: | PRICE: | SOURCE: |
|---|---|---|---|
| 27 Apr, 2016 | Sold | $309,000 | MRED MLS |
| 9 Mar, 2016 | Under contract | $312,500 | MRED MLS |
| 3 Mar, 2016 | Listed for sale | $312,500 | MRED MLS |
Room Specifics
Total Bedrooms: 4
Bedrooms Above Ground: 4
Bedrooms Below Ground: 0
Dimensions: —
Floor Type: Carpet
Dimensions: —
Floor Type: Carpet
Dimensions: —
Floor Type: Carpet
Full Bathrooms: 3
Bathroom Amenities: Separate Shower,Double Sink,Soaking Tub
Bathroom in Basement: 0
Rooms: Bonus Room,Den,Eating Area,Foyer
Basement Description: Unfinished
Other Specifics
| 3 | |
| Concrete Perimeter | |
| Asphalt | |
| Patio | |
| Water View | |
| 90X143 | |
| Unfinished | |
| Full | |
| Vaulted/Cathedral Ceilings, First Floor Laundry | |
| Double Oven, Range, Microwave, Dishwasher, Refrigerator, Washer, Dryer, Disposal | |
| Not in DB | |
| Clubhouse, Sidewalks, Street Lights, Street Paved | |
| — | |
| — | |
| Wood Burning, Gas Starter |
Tax History
| Year | Property Taxes |
|---|---|
| 2016 | $9,696 |
Contact Agent
Nearby Similar Homes
Nearby Sold Comparables
Contact Agent
Listing Provided By
Century 21 New Heritage









