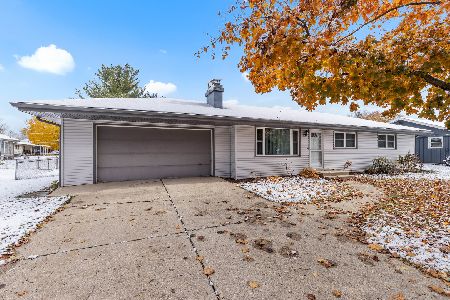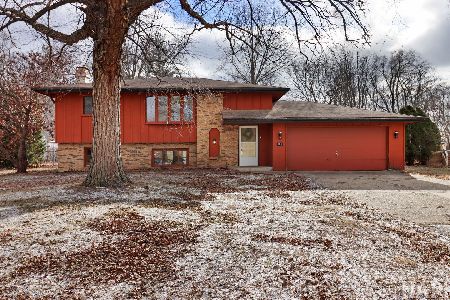11685 Waidi Avenue, Machesney Park, Illinois 61115
$195,000
|
Sold
|
|
| Status: | Closed |
| Sqft: | 1,849 |
| Cost/Sqft: | $108 |
| Beds: | 4 |
| Baths: | 3 |
| Year Built: | 2007 |
| Property Taxes: | $5,019 |
| Days On Market: | 2117 |
| Lot Size: | 0,27 |
Description
FOUR BEDROOM RANCH WITH GREAT ROOM, CATHEDRAL CEILING & FIREPLACE. Kitchen features Extended Height Cabinets, Display Doors, Breakfast Bar, Dining Area & Stainless Appliances. Scraped Plaster walls with Extra Wide Custom Woodwork, Solid Oak Panel Doors. Engineered Hardwood Floors, Tile in Kitchen & Baths. Master Bedroom Suite Features Tray Ceiling, Walk in Closet, Private Bath, Double Sinks, Soaking Tub & Separate Shower. Laundry Room on main floor. Finished Lower Level with Spacious Family Room area, Egress Window, Office and Full Bath. Finished Walls in Three Car Garage. New windows (2020) Water heater (2018) Water Softener (2017) Air Ducts Professional Cleaned (2019) Pet Free Home HSA Home Warranty
Property Specifics
| Single Family | |
| — | |
| Ranch | |
| 2007 | |
| Full | |
| — | |
| No | |
| 0.27 |
| Winnebago | |
| — | |
| — / Not Applicable | |
| None | |
| Public | |
| Public Sewer | |
| 10684208 | |
| 0808352019 |
Nearby Schools
| NAME: | DISTRICT: | DISTANCE: | |
|---|---|---|---|
|
Grade School
Ralston Elementary School |
122 | — | |
|
Middle School
Harlem Middle School |
122 | Not in DB | |
|
High School
Harlem High School |
122 | Not in DB | |
Property History
| DATE: | EVENT: | PRICE: | SOURCE: |
|---|---|---|---|
| 30 Mar, 2016 | Sold | $114,600 | MRED MLS |
| 1 Mar, 2016 | Under contract | $127,300 | MRED MLS |
| 29 Dec, 2015 | Listed for sale | $127,300 | MRED MLS |
| 15 May, 2020 | Sold | $195,000 | MRED MLS |
| 8 Apr, 2020 | Under contract | $199,900 | MRED MLS |
| 6 Apr, 2020 | Listed for sale | $199,900 | MRED MLS |
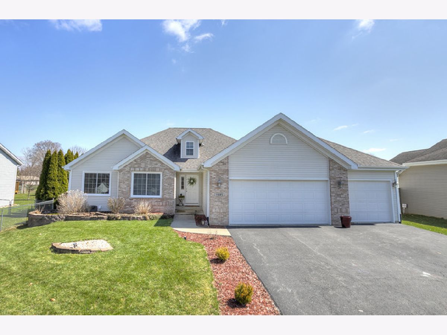
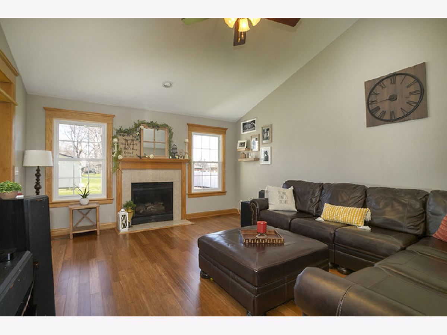
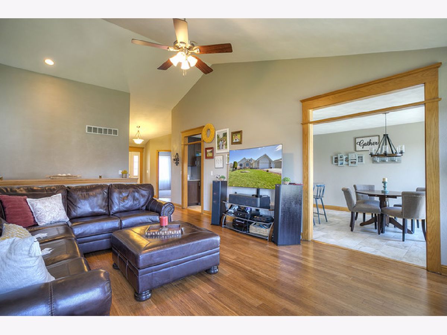
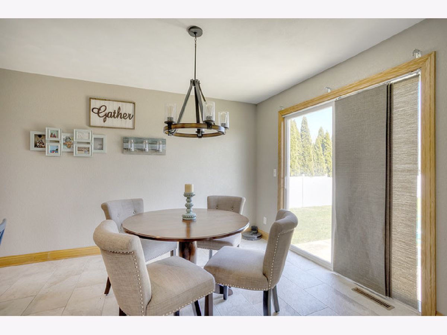
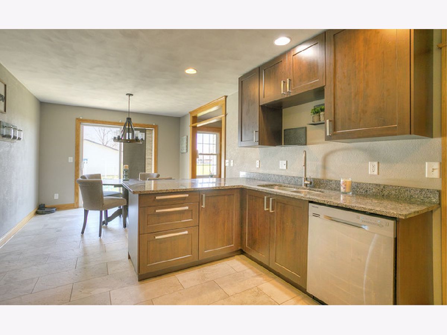
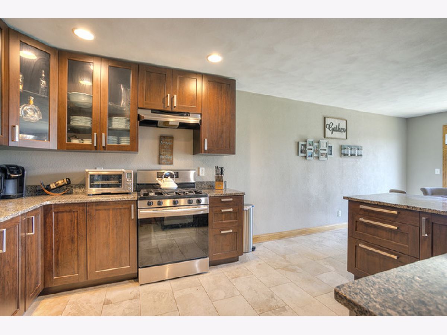
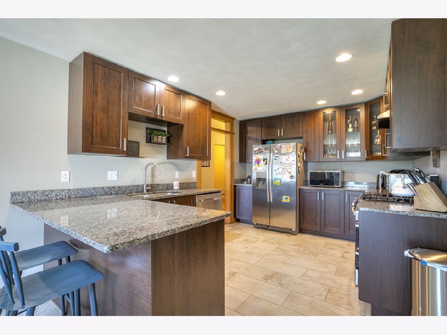
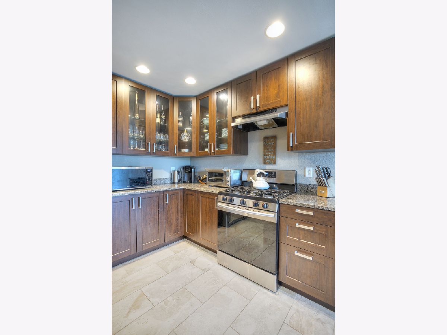
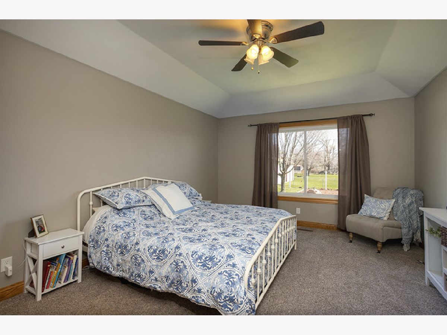
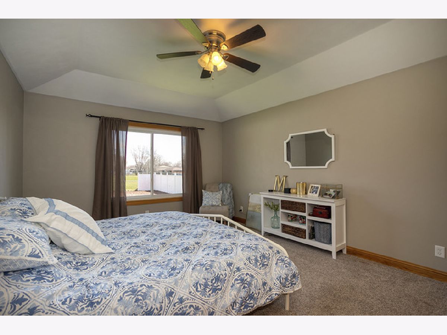
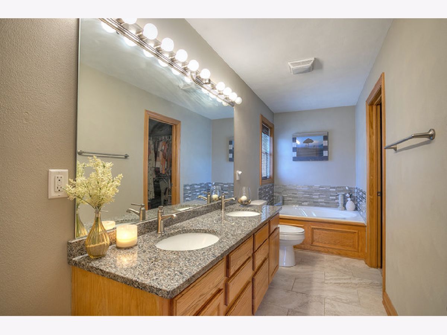
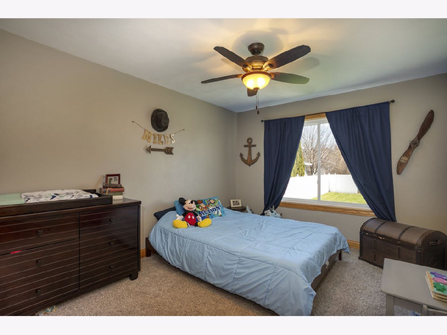
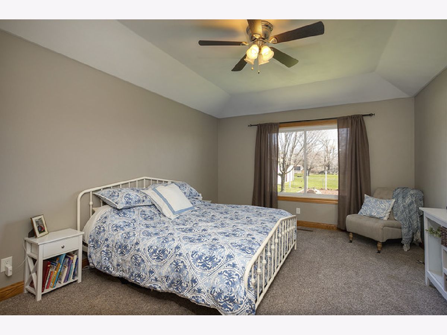
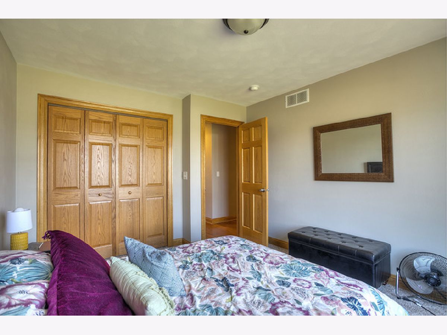
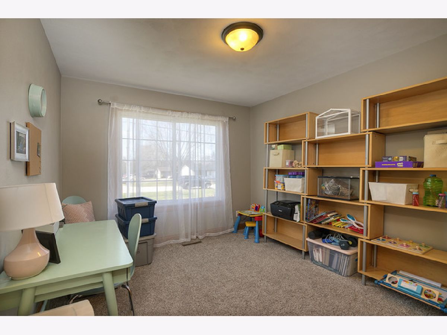
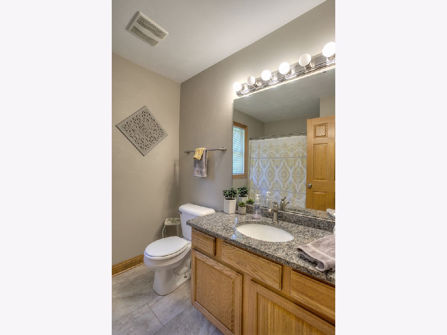
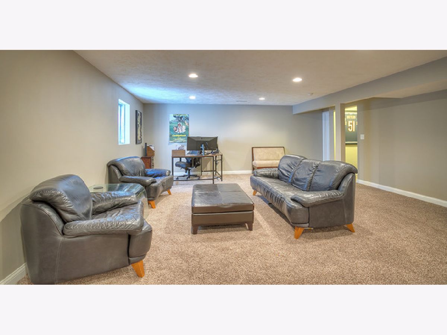
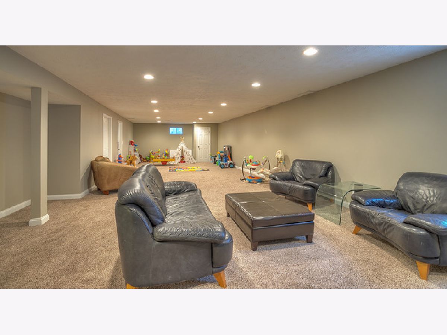
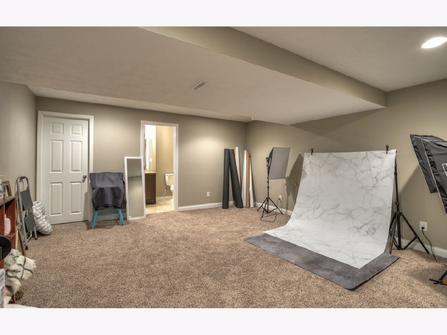
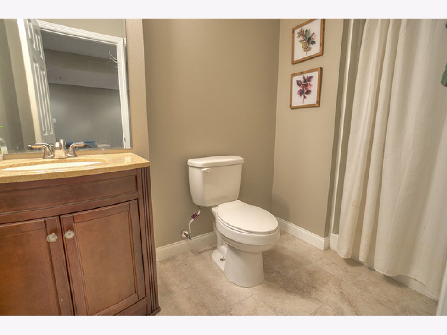
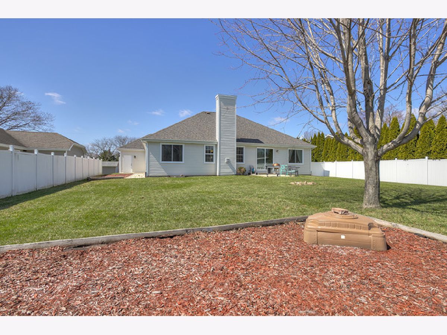
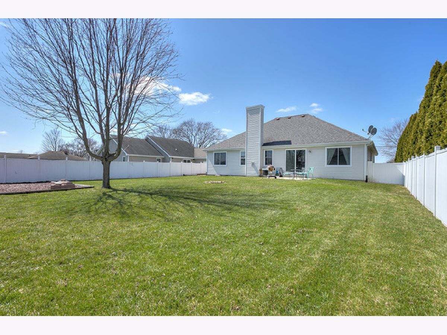
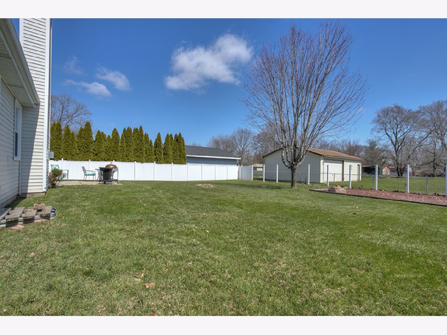
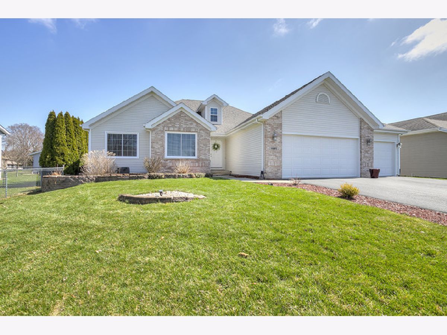
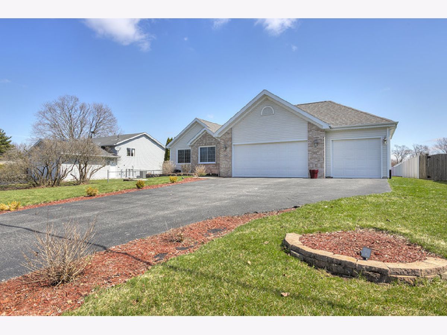
Room Specifics
Total Bedrooms: 4
Bedrooms Above Ground: 4
Bedrooms Below Ground: 0
Dimensions: —
Floor Type: Carpet
Dimensions: —
Floor Type: Carpet
Dimensions: —
Floor Type: —
Full Bathrooms: 3
Bathroom Amenities: Separate Shower,Double Sink
Bathroom in Basement: 1
Rooms: Office
Basement Description: Finished
Other Specifics
| 3 | |
| Concrete Perimeter | |
| Asphalt | |
| Patio | |
| — | |
| 75X159.92X75X159.92 | |
| — | |
| Full | |
| Vaulted/Cathedral Ceilings, Wood Laminate Floors, First Floor Bedroom, First Floor Laundry, First Floor Full Bath, Walk-In Closet(s) | |
| Range, Dishwasher, Refrigerator, Stainless Steel Appliance(s), Water Softener Owned | |
| Not in DB | |
| — | |
| — | |
| — | |
| Gas Log |
Tax History
| Year | Property Taxes |
|---|---|
| 2016 | $4,780 |
| 2020 | $5,019 |
Contact Agent
Nearby Similar Homes
Nearby Sold Comparables
Contact Agent
Listing Provided By
Keller Williams Realty Signature

