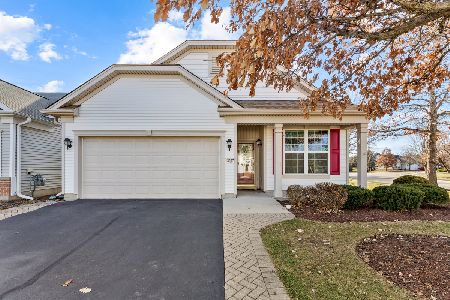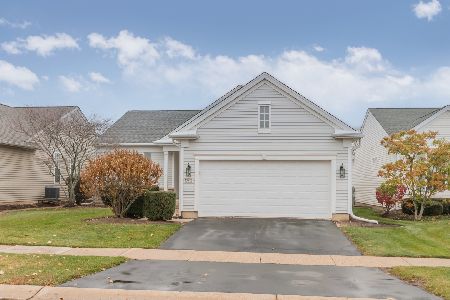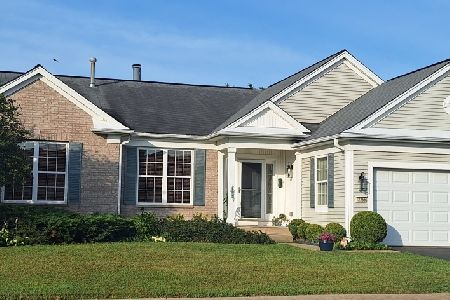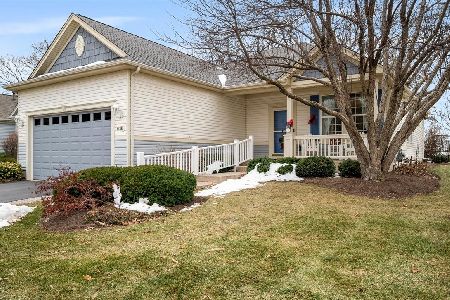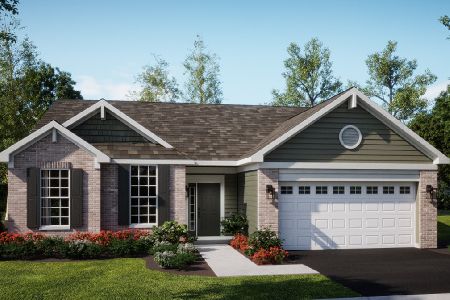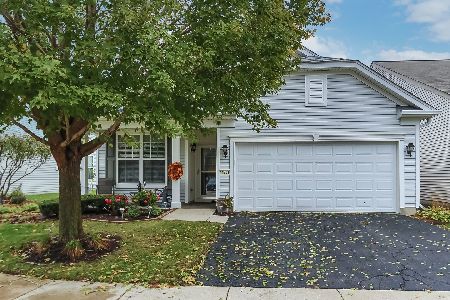11688 Tanglewood Lane, Huntley, Illinois 60142
$169,500
|
Sold
|
|
| Status: | Closed |
| Sqft: | 1,415 |
| Cost/Sqft: | $121 |
| Beds: | 2 |
| Baths: | 2 |
| Year Built: | 2005 |
| Property Taxes: | $3,983 |
| Days On Market: | 3848 |
| Lot Size: | 0,13 |
Description
Gorgeous Ever-Popular "James" model with Gleaming New Hardwood Floors! Upgraded Elevation with Brick & Charming Covered Front Porch. Spacious Open Floor Plan. Master Bedroom Suite with Upgraded Walk-In Bay Window, Tray Ceiling, Over-Sized Shower, Dual Sinks & Enormous Walk-In Closet. Huge Kitchen with Sunny Breakfast Room. Kitchen features Wood Cabinetry, Ceramic Tile Flooring, Pantry and New Refrigerator. Convenient "Pass Thru" between Kitchen and Main Living Area. Fully Applianced. White Woodwork & Doors. Custom Blinds. Patio. Lawn Sprinkler System. Neutral and Move-In Condition. At least 1 occupant must be 55+ years of age to live in Del Webb's Active Adult Community. Enjoy 1st Class Amenities!
Property Specifics
| Single Family | |
| — | |
| Ranch | |
| 2005 | |
| None | |
| JAMES | |
| No | |
| 0.13 |
| Mc Henry | |
| Del Webb Sun City | |
| 134 / Monthly | |
| Insurance,Clubhouse,Exercise Facilities,Pool | |
| Public | |
| Public Sewer | |
| 08977875 | |
| 1831401021 |
Nearby Schools
| NAME: | DISTRICT: | DISTANCE: | |
|---|---|---|---|
|
High School
Huntley High School |
158 | Not in DB | |
Property History
| DATE: | EVENT: | PRICE: | SOURCE: |
|---|---|---|---|
| 25 Nov, 2015 | Sold | $169,500 | MRED MLS |
| 25 Oct, 2015 | Under contract | $171,900 | MRED MLS |
| — | Last price change | $174,900 | MRED MLS |
| 8 Jul, 2015 | Listed for sale | $174,900 | MRED MLS |
Room Specifics
Total Bedrooms: 2
Bedrooms Above Ground: 2
Bedrooms Below Ground: 0
Dimensions: —
Floor Type: Hardwood
Full Bathrooms: 2
Bathroom Amenities: Handicap Shower,Double Sink,Double Shower
Bathroom in Basement: —
Rooms: Breakfast Room,Great Room,Walk In Closet
Basement Description: Slab
Other Specifics
| 2 | |
| Concrete Perimeter | |
| Asphalt | |
| Patio, Porch, Storms/Screens | |
| Landscaped | |
| 48' X 112' | |
| — | |
| Full | |
| Hardwood Floors, First Floor Bedroom, First Floor Laundry, First Floor Full Bath | |
| Range, Microwave, Dishwasher, Refrigerator, Washer, Dryer, Disposal | |
| Not in DB | |
| Clubhouse, Pool, Tennis Courts, Sidewalks | |
| — | |
| — | |
| — |
Tax History
| Year | Property Taxes |
|---|---|
| 2015 | $3,983 |
Contact Agent
Nearby Similar Homes
Nearby Sold Comparables
Contact Agent
Listing Provided By
RE/MAX Unlimited Northwest

