1169 Amber Drive, Cary, Illinois 60013
$301,950
|
Sold
|
|
| Status: | Closed |
| Sqft: | 1,359 |
| Cost/Sqft: | $228 |
| Beds: | 2 |
| Baths: | 3 |
| Year Built: | 2021 |
| Property Taxes: | $7,796 |
| Days On Market: | 205 |
| Lot Size: | 0,00 |
Description
Exquisite newer townhome in West Lake community in Cary. Beautiful Bradwell floor plan features 2 bedrooms, a loft, 2.5 baths, and 2 car garage. Open concept 1st floor with huge island surrounded by great room making it perfect for entertaining. Kitchen features Sarsaparilla cabinets with plenty of cabinet space, pantry and stainless-steel appliances. 2nd floor features a captivating primary suite with a huge walk-in closet and full private bath with glass shower doors and cultured marble white counter sink. Laundry room is conveniently located on 2nd floor along with a loft for extra living space. There is also a 2nd bedroom with adjacent full bath. Professionally landscaped yard, nice size patio to accommodate your grill and sitting for those perfect summer days. There is the Hollows Park that offers fishing, hiking, biking, and walking trails. Close to schools, shopping and Metra train. Come see won't last!
Property Specifics
| Condos/Townhomes | |
| 2 | |
| — | |
| 2021 | |
| — | |
| BRADWELL | |
| No | |
| — |
| — | |
| West Lake | |
| 225 / Monthly | |
| — | |
| — | |
| — | |
| 12409341 | |
| 1911279041 |
Property History
| DATE: | EVENT: | PRICE: | SOURCE: |
|---|---|---|---|
| 22 Oct, 2021 | Sold | $254,990 | MRED MLS |
| 4 Sep, 2021 | Under contract | $254,990 | MRED MLS |
| 4 Sep, 2021 | Listed for sale | $254,990 | MRED MLS |
| 28 Jul, 2025 | Sold | $301,950 | MRED MLS |
| 8 Jul, 2025 | Under contract | $309,900 | MRED MLS |
| 2 Jul, 2025 | Listed for sale | $309,900 | MRED MLS |
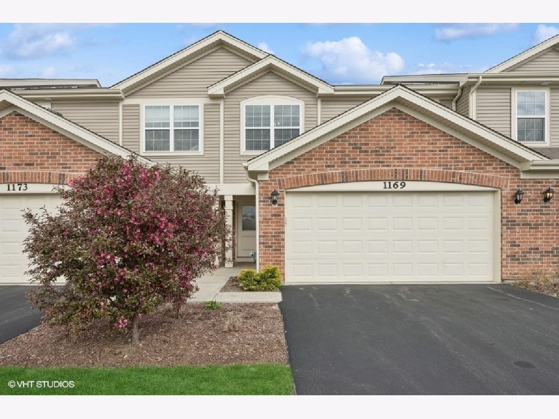
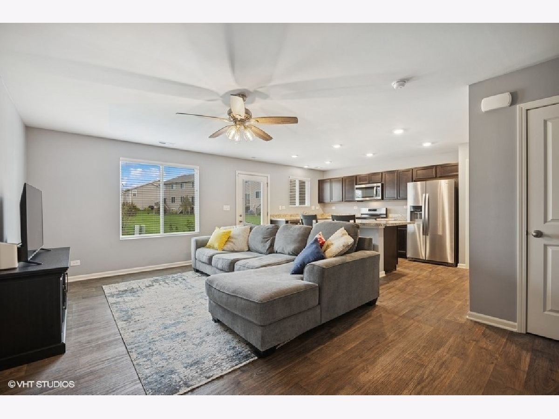
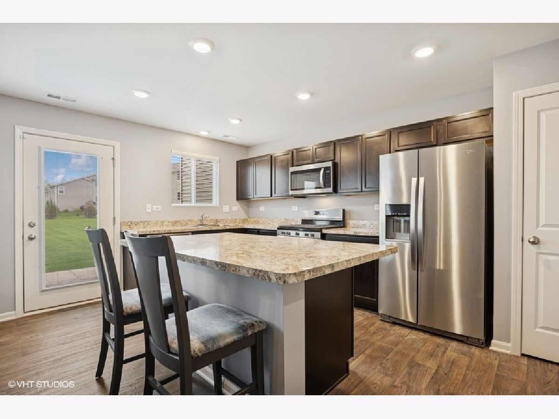
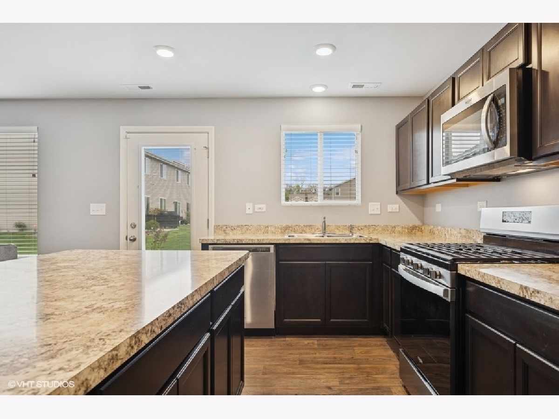
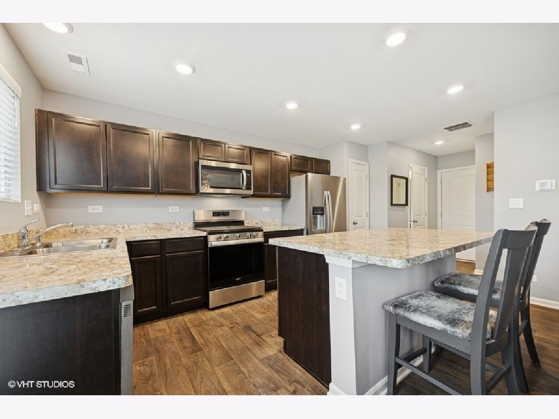
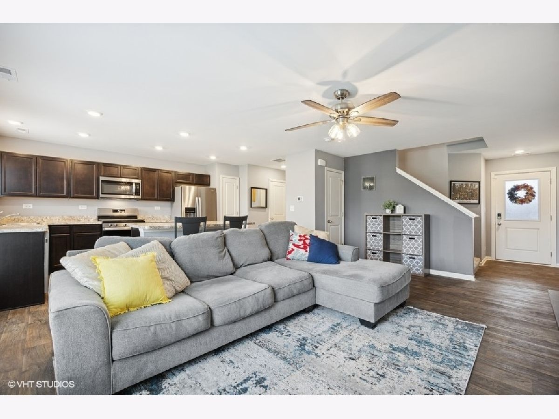
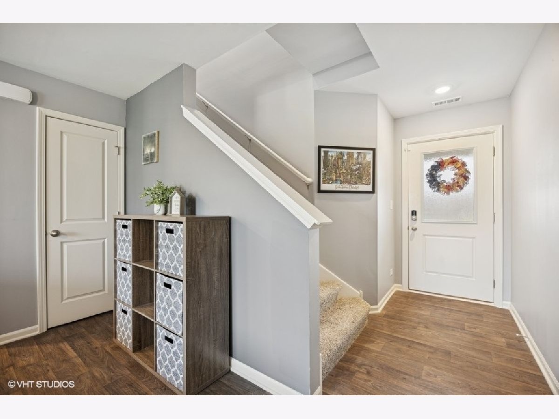
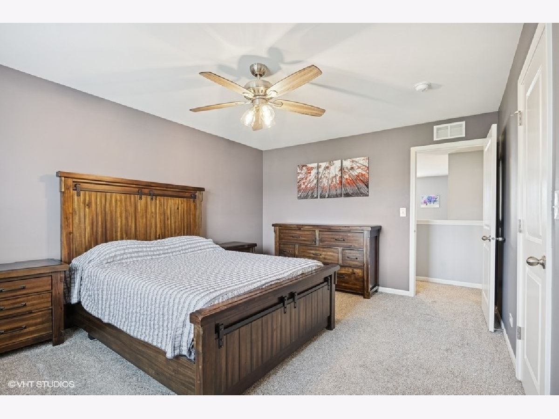
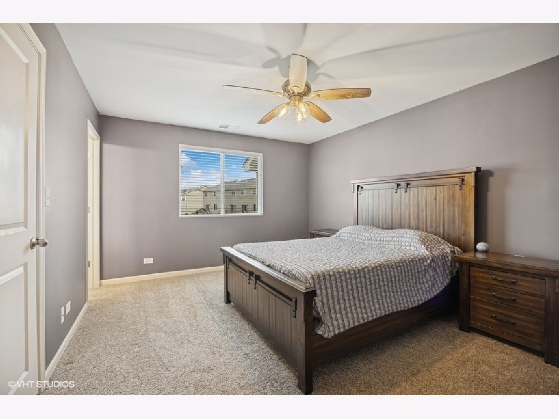
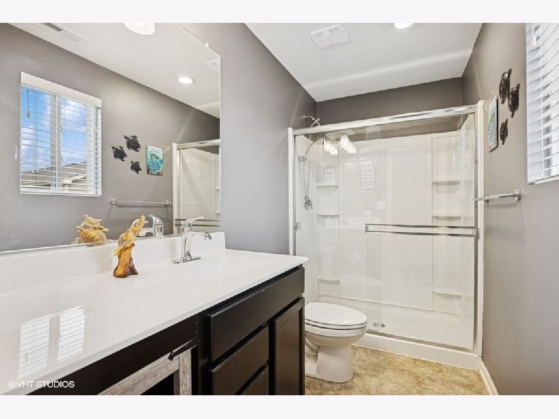
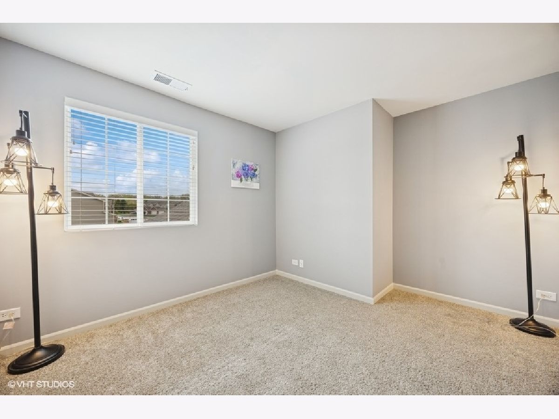
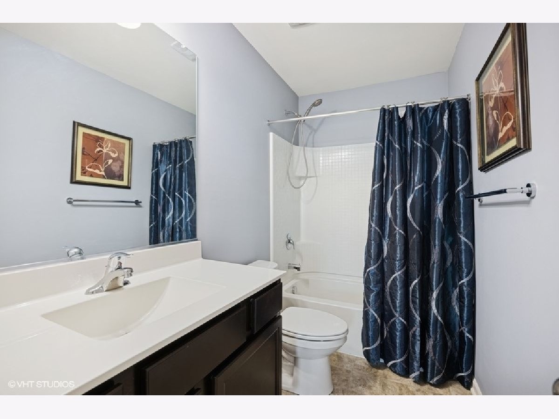
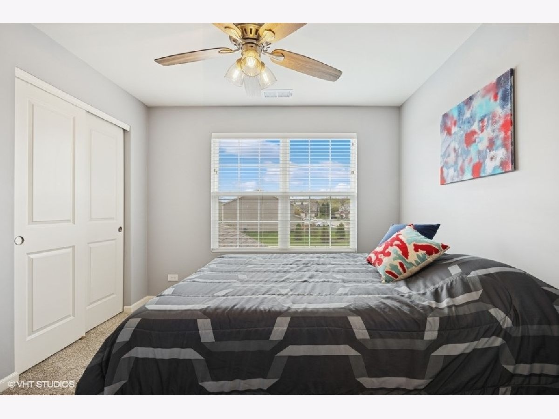
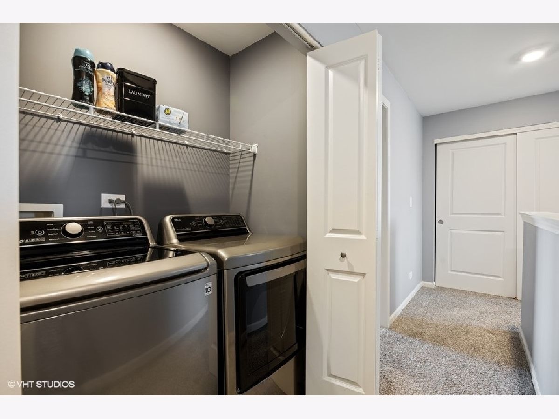
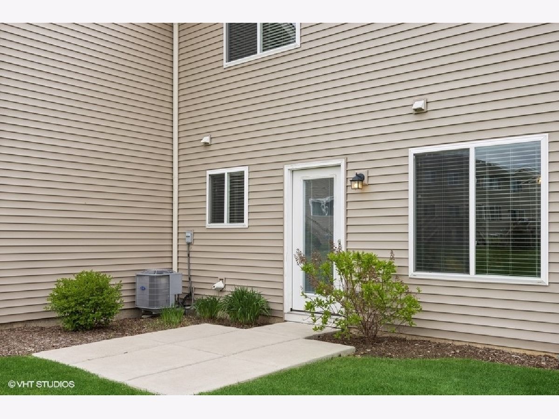
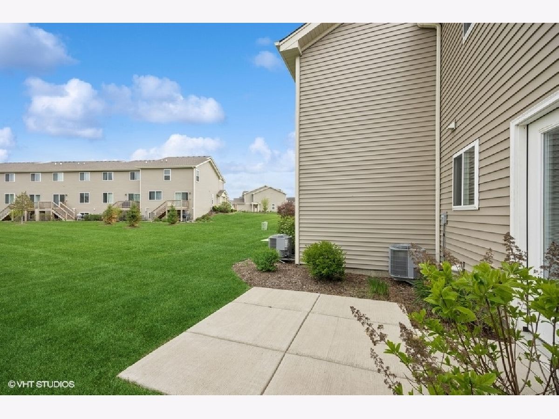
Room Specifics
Total Bedrooms: 2
Bedrooms Above Ground: 2
Bedrooms Below Ground: 0
Dimensions: —
Floor Type: —
Full Bathrooms: 3
Bathroom Amenities: —
Bathroom in Basement: 0
Rooms: —
Basement Description: —
Other Specifics
| 2 | |
| — | |
| — | |
| — | |
| — | |
| 24X44 | |
| — | |
| — | |
| — | |
| — | |
| Not in DB | |
| — | |
| — | |
| — | |
| — |
Tax History
| Year | Property Taxes |
|---|---|
| 2025 | $7,796 |
Contact Agent
Contact Agent
Listing Provided By
RE/MAX Suburban


