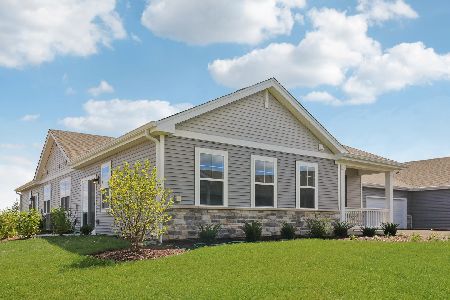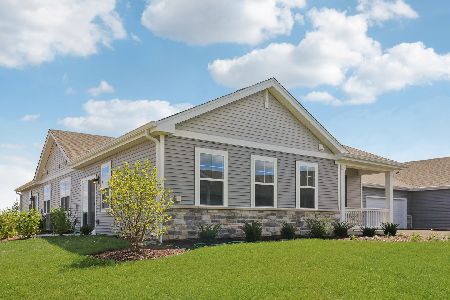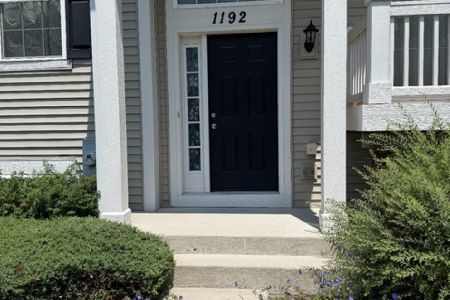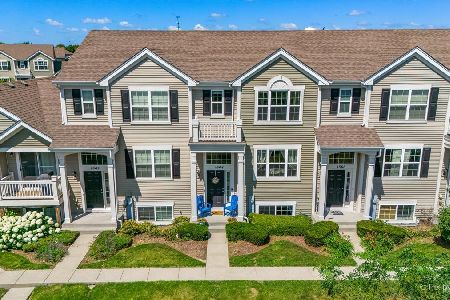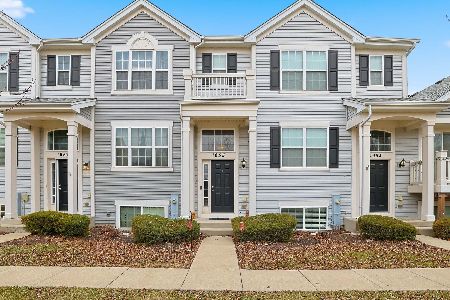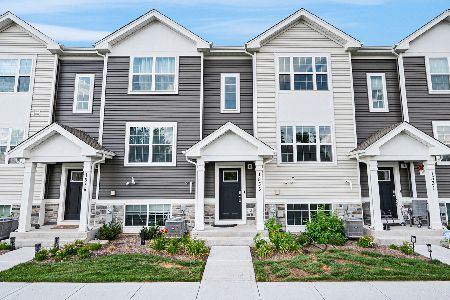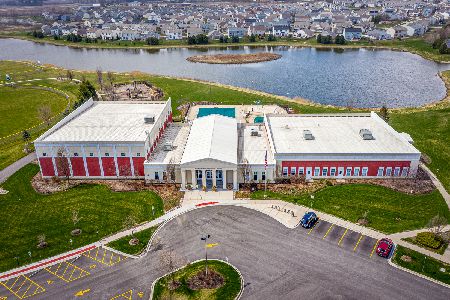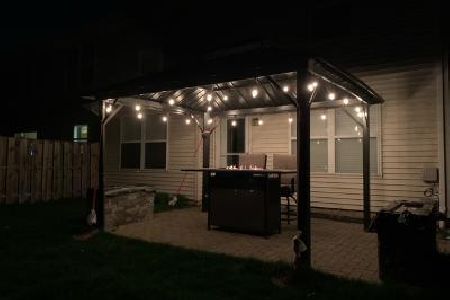1169 Cape Cod Lane, Pingree Grove, Illinois 60140
$203,000
|
Sold
|
|
| Status: | Closed |
| Sqft: | 1,997 |
| Cost/Sqft: | $103 |
| Beds: | 3 |
| Baths: | 3 |
| Year Built: | 2006 |
| Property Taxes: | $5,399 |
| Days On Market: | 2563 |
| Lot Size: | 0,00 |
Description
Move right in! Spacious duplex situated on premium lot in quiet cul-de-sac! Living room boasts an abundance of windows allowing for tons of natural light! Open concept kitchen features 42" cabinets with updated hardware, new blinds, stainless steel appliances, new faucet, breakfast bar & closet pantry! Dining area with sliding glass door to backyard! Family room offers tons of living space! Master suite shows off 2 closets and private bath with double sink vanity! 2 additional bedrooms plus convenient loft offers tons of space for your family! 2 car garage & fully fenced backyard! Take advantage of all Cambridge Lakes has to offer including clubhouse, pool, & multiple parks! Don't miss out!
Property Specifics
| Condos/Townhomes | |
| 2 | |
| — | |
| 2006 | |
| None | |
| LILY A | |
| No | |
| — |
| Kane | |
| Cambridge Lakes | |
| 0 / Not Applicable | |
| None | |
| Public | |
| Public Sewer | |
| 10277491 | |
| 0229353015 |
Nearby Schools
| NAME: | DISTRICT: | DISTANCE: | |
|---|---|---|---|
|
Grade School
Gary Wright Elementary School |
300 | — | |
|
Middle School
Hampshire Middle School |
300 | Not in DB | |
|
High School
Hampshire High School |
300 | Not in DB | |
Property History
| DATE: | EVENT: | PRICE: | SOURCE: |
|---|---|---|---|
| 8 Jul, 2011 | Sold | $130,700 | MRED MLS |
| 11 Feb, 2011 | Under contract | $139,500 | MRED MLS |
| — | Last price change | $155,000 | MRED MLS |
| 28 Oct, 2010 | Listed for sale | $155,000 | MRED MLS |
| 30 Apr, 2019 | Sold | $203,000 | MRED MLS |
| 5 Mar, 2019 | Under contract | $204,900 | MRED MLS |
| 20 Feb, 2019 | Listed for sale | $204,900 | MRED MLS |
Room Specifics
Total Bedrooms: 3
Bedrooms Above Ground: 3
Bedrooms Below Ground: 0
Dimensions: —
Floor Type: Carpet
Dimensions: —
Floor Type: Carpet
Full Bathrooms: 3
Bathroom Amenities: Double Sink,Soaking Tub
Bathroom in Basement: 0
Rooms: Loft,Utility Room-1st Floor,Walk In Closet
Basement Description: None
Other Specifics
| 2 | |
| Concrete Perimeter | |
| Asphalt | |
| Patio, Porch, Storms/Screens, End Unit | |
| Common Grounds,Cul-De-Sac,Fenced Yard | |
| 6,970 SQ FT LOT | |
| — | |
| Full | |
| Laundry Hook-Up in Unit | |
| Range, Microwave, Dishwasher, Refrigerator, Freezer, Washer, Dryer, Disposal, Stainless Steel Appliance(s) | |
| Not in DB | |
| — | |
| — | |
| Park | |
| — |
Tax History
| Year | Property Taxes |
|---|---|
| 2011 | $5,130 |
| 2019 | $5,399 |
Contact Agent
Nearby Similar Homes
Nearby Sold Comparables
Contact Agent
Listing Provided By
RE/MAX Suburban

