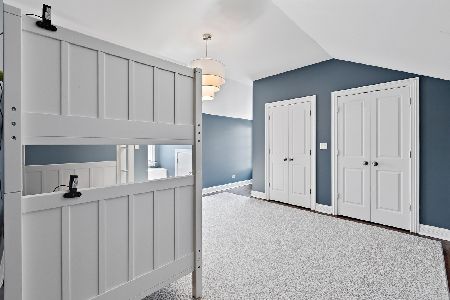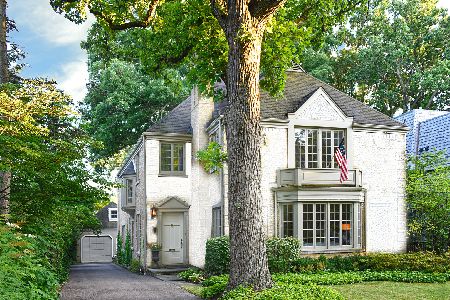1169 Chatfield Road, Winnetka, Illinois 60093
$1,950,000
|
Sold
|
|
| Status: | Closed |
| Sqft: | 6,272 |
| Cost/Sqft: | $318 |
| Beds: | 5 |
| Baths: | 6 |
| Year Built: | 2008 |
| Property Taxes: | $35,885 |
| Days On Market: | 2911 |
| Lot Size: | 0,26 |
Description
Stunning newer custom home in perfect walk-to-everything-Hubbard Woods location. Rich hardwood floors, beautiful layered moldings, design elements and high end fixtures. Fabulous open kitchen with high end SS appliances with large limestone island separating light filled breakfast area & overlooks large scale family with limestone fireplace & architectural double doors to blue stone patio. Serene master suite has fireplace & luxurious marble bath with "Waterworks" rain shower & separate tub & of course walk in closet. There are 3 additional bedrooms & 2 additional baths & large scale laundry room on the 2nd floor. Third floor is the perfect au pair or guest suite with bedroom, sitting room & bath. Lower level features huge media/rec room with stone fireplace, attached screen, pool table area, wonderful wet bar area, an exercise room, 6th bedroom & 5th bath. Just 1/2 block to Hubbard Woods school & a short distance the Hubbard Woods train station. NEW cedar roof 1/20/18!
Property Specifics
| Single Family | |
| — | |
| — | |
| 2008 | |
| Full | |
| — | |
| No | |
| 0.26 |
| Cook | |
| — | |
| 0 / Not Applicable | |
| None | |
| Lake Michigan | |
| Public Sewer | |
| 09777269 | |
| 05173000210000 |
Nearby Schools
| NAME: | DISTRICT: | DISTANCE: | |
|---|---|---|---|
|
Grade School
Hubbard Woods Elementary School |
36 | — | |
|
Middle School
Carleton W Washburne School |
36 | Not in DB | |
|
High School
New Trier Twp H.s. Northfield/wi |
203 | Not in DB | |
Property History
| DATE: | EVENT: | PRICE: | SOURCE: |
|---|---|---|---|
| 11 Jun, 2018 | Sold | $1,950,000 | MRED MLS |
| 29 Apr, 2018 | Under contract | $1,995,000 | MRED MLS |
| — | Last price change | $2,095,000 | MRED MLS |
| 27 Jan, 2018 | Listed for sale | $2,095,000 | MRED MLS |
Room Specifics
Total Bedrooms: 6
Bedrooms Above Ground: 5
Bedrooms Below Ground: 1
Dimensions: —
Floor Type: Carpet
Dimensions: —
Floor Type: Carpet
Dimensions: —
Floor Type: Carpet
Dimensions: —
Floor Type: —
Dimensions: —
Floor Type: —
Full Bathrooms: 6
Bathroom Amenities: Whirlpool,Separate Shower,Steam Shower,Double Sink
Bathroom in Basement: 1
Rooms: Bedroom 5,Study,Recreation Room,Game Room,Bedroom 6,Exercise Room,Foyer,Sitting Room
Basement Description: Finished
Other Specifics
| 2 | |
| Concrete Perimeter | |
| Asphalt | |
| Patio | |
| — | |
| 75 X 150 | |
| — | |
| Full | |
| Vaulted/Cathedral Ceilings, Bar-Wet, Hardwood Floors, Second Floor Laundry | |
| Double Oven, Range, Microwave, Dishwasher, High End Refrigerator, Washer, Dryer, Disposal, Stainless Steel Appliance(s) | |
| Not in DB | |
| Street Paved | |
| — | |
| — | |
| Gas Starter |
Tax History
| Year | Property Taxes |
|---|---|
| 2018 | $35,885 |
Contact Agent
Nearby Similar Homes
Nearby Sold Comparables
Contact Agent
Listing Provided By
@properties











