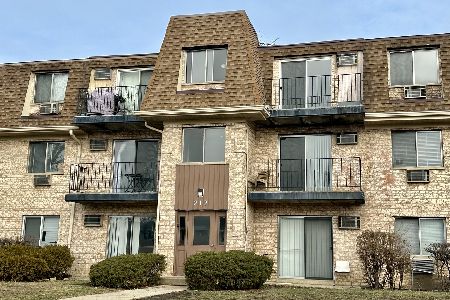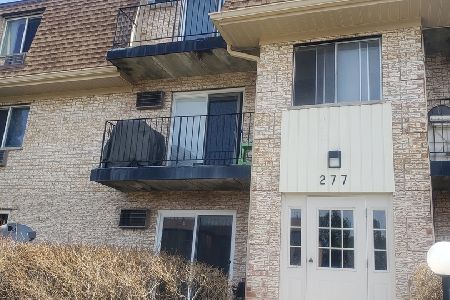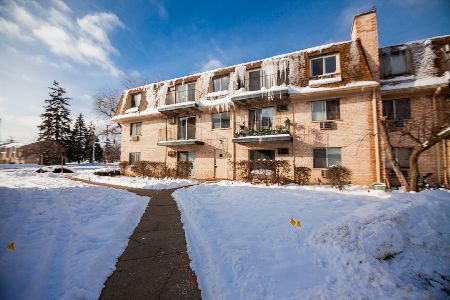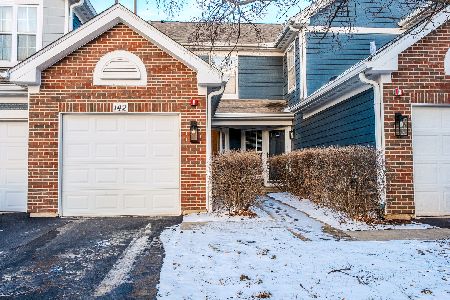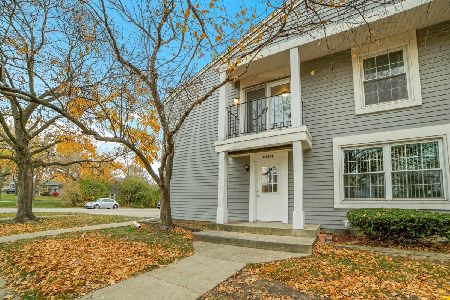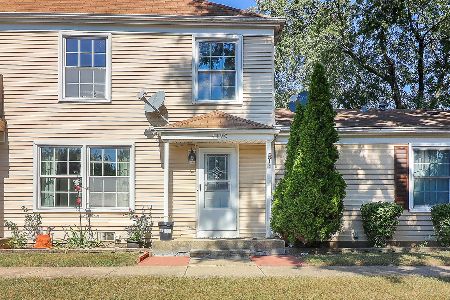1169 Shorewood Court, Glendale Heights, Illinois 60139
$220,000
|
Sold
|
|
| Status: | Closed |
| Sqft: | 1,576 |
| Cost/Sqft: | $146 |
| Beds: | 3 |
| Baths: | 3 |
| Year Built: | 2000 |
| Property Taxes: | $5,625 |
| Days On Market: | 2408 |
| Lot Size: | 0,00 |
Description
Lovely end-unit townhome with a private side entrance. Huge side yard and a finished walkout basement to patio. You will love this open floor plan. The living room features vaulted ceilings, sunny bay window and skylight. Updated kitchen with granite counters, new backsplash, 42" maple cabinets with stainless steel appliances. Finished lower level with flex room. Could easily be 4th bedroom/family room/office with sliding doors to patio. Laundry room and powder room are located off this space as well. Extra long driveway and ample guest parking available. Private tot lot right across the street.
Property Specifics
| Condos/Townhomes | |
| 2 | |
| — | |
| 2000 | |
| Walkout | |
| — | |
| No | |
| — |
| Du Page | |
| Villas Of Red Oaks | |
| 253 / Monthly | |
| Insurance,Exterior Maintenance,Lawn Care,Snow Removal | |
| Lake Michigan | |
| Public Sewer | |
| 10426618 | |
| 0503212001 |
Nearby Schools
| NAME: | DISTRICT: | DISTANCE: | |
|---|---|---|---|
|
Grade School
Churchill Elementary School |
41 | — | |
|
Middle School
Hadley Junior High School |
41 | Not in DB | |
|
High School
Glenbard West High School |
87 | Not in DB | |
Property History
| DATE: | EVENT: | PRICE: | SOURCE: |
|---|---|---|---|
| 14 Sep, 2012 | Sold | $167,000 | MRED MLS |
| 6 Aug, 2012 | Under contract | $175,000 | MRED MLS |
| 11 Jul, 2012 | Listed for sale | $175,000 | MRED MLS |
| 9 Aug, 2019 | Sold | $220,000 | MRED MLS |
| 8 Jul, 2019 | Under contract | $229,900 | MRED MLS |
| 22 Jun, 2019 | Listed for sale | $229,900 | MRED MLS |
| 4 Oct, 2022 | Listed for sale | $0 | MRED MLS |
| 26 Mar, 2024 | Listed for sale | $0 | MRED MLS |
| 13 May, 2025 | Listed for sale | $0 | MRED MLS |
Room Specifics
Total Bedrooms: 3
Bedrooms Above Ground: 3
Bedrooms Below Ground: 0
Dimensions: —
Floor Type: Carpet
Dimensions: —
Floor Type: Carpet
Full Bathrooms: 3
Bathroom Amenities: Double Sink
Bathroom in Basement: 1
Rooms: No additional rooms
Basement Description: Finished
Other Specifics
| 2 | |
| — | |
| Asphalt | |
| — | |
| Landscaped | |
| COMMON | |
| — | |
| Full | |
| Vaulted/Cathedral Ceilings, Skylight(s), Hardwood Floors, First Floor Bedroom, First Floor Laundry, Walk-In Closet(s) | |
| Range, Microwave, Dishwasher, Refrigerator, Washer, Dryer, Disposal | |
| Not in DB | |
| — | |
| — | |
| Park | |
| — |
Tax History
| Year | Property Taxes |
|---|---|
| 2012 | $5,625 |
Contact Agent
Nearby Similar Homes
Nearby Sold Comparables
Contact Agent
Listing Provided By
Coldwell Banker Residential

