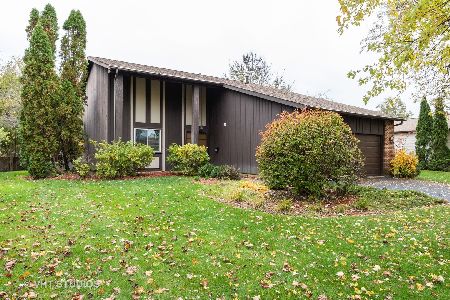1169 Thackeray Drive, Palatine, Illinois 60067
$360,000
|
Sold
|
|
| Status: | Closed |
| Sqft: | 2,275 |
| Cost/Sqft: | $154 |
| Beds: | 4 |
| Baths: | 3 |
| Year Built: | 1970 |
| Property Taxes: | $8,371 |
| Days On Market: | 1960 |
| Lot Size: | 0,31 |
Description
Bright and Open best describes this completely move in home with tons of windows, skylights and soaring vaulted ceilings that let the sun shine throughout. The open floor plan is perfect for entertaining! The home is newly painted in today light gray colors both inside and out. You enter into the spacious greatroom with ample room for seating a crowd and views of the dining space and kitchen. Gleaming newly refinished hardwood floors on first floor. Gourmet kitchen with custom maple cabinetry, granite countertops, stainless steel appliances and canned lighting. Plenty of counter space for all the cooks in the family and a large breakfast room that opens to the screened in porch. There is also a first floor study that can be used as a 4th bedroom. The master suite features a large walk-in closet and beautiful master bath with a whirlpool tub and separate large shower. The other two large bedrooms upstairs share an updated Jack and Jill bathroom with quartz counters and new cabinetry. All the bedrooms upstairs have brand new carpeting. Furnace is only 6 years old and roof replaced in 2015. The driveway is also brand new and a replaced garage and front door. The huge fenced in backyard with screened in porch and spacious deck is perfect for outdoor activities and across the street is a park with play gym, ballpark and tennis courts. Pepper Tree Farms is an amazing community with its own swimming pool and clubhouse complex, a lake and walking/jogging paths. A family season pass for the pool is only $150.00 annually. Close to train, shopping, restaurants, expressway and walk to forest preserve and schools.
Property Specifics
| Single Family | |
| — | |
| — | |
| 1970 | |
| None | |
| — | |
| No | |
| 0.31 |
| Cook | |
| Pepper Tree Farms | |
| 140 / Annual | |
| Clubhouse,Pool | |
| Public | |
| Public Sewer | |
| 10854621 | |
| 02111100010000 |
Nearby Schools
| NAME: | DISTRICT: | DISTANCE: | |
|---|---|---|---|
|
Grade School
Lincoln Elementary School |
15 | — | |
|
Middle School
Walter R Sundling Junior High Sc |
15 | Not in DB | |
|
High School
Palatine High School |
211 | Not in DB | |
Property History
| DATE: | EVENT: | PRICE: | SOURCE: |
|---|---|---|---|
| 14 Oct, 2020 | Sold | $360,000 | MRED MLS |
| 12 Sep, 2020 | Under contract | $349,900 | MRED MLS |
| 11 Sep, 2020 | Listed for sale | $349,900 | MRED MLS |
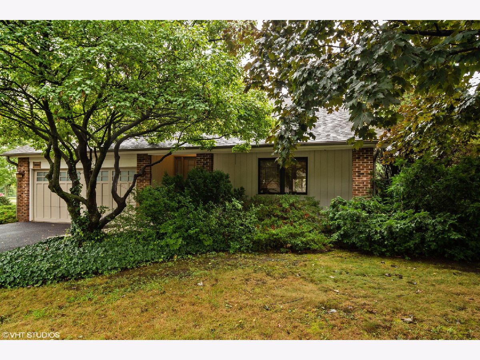
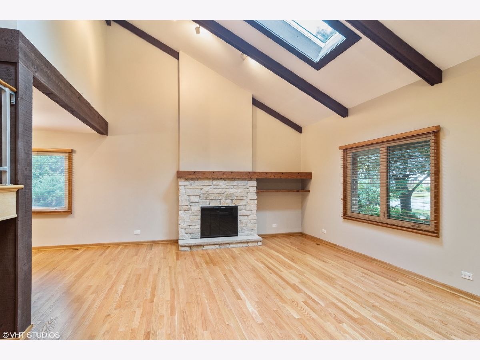
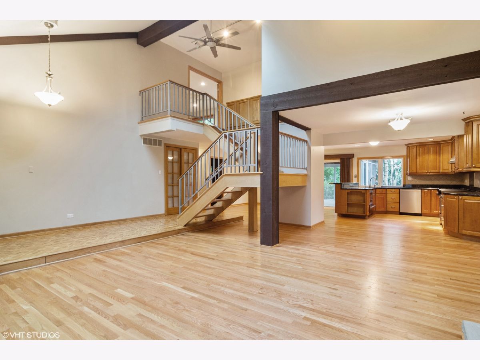
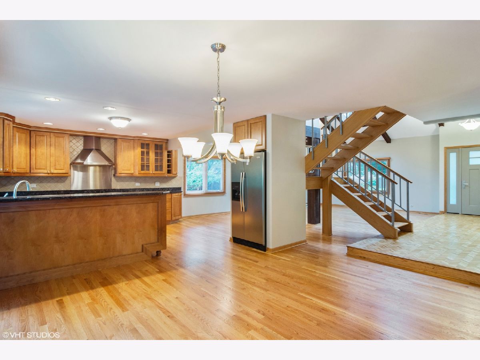
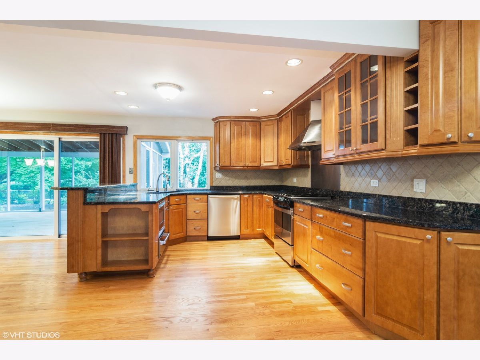
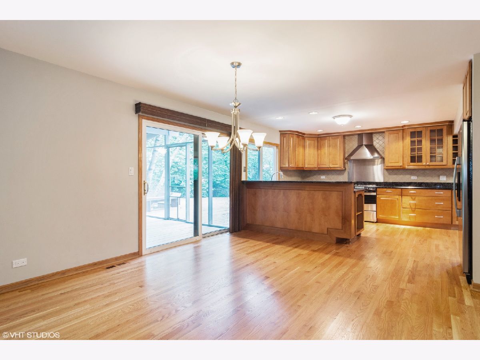
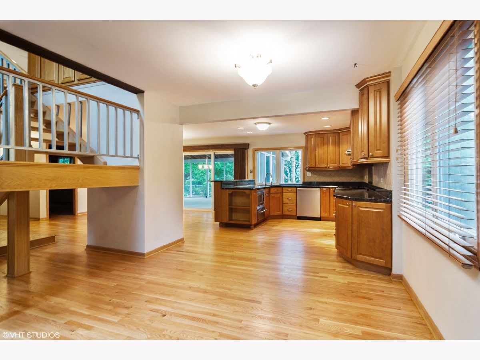
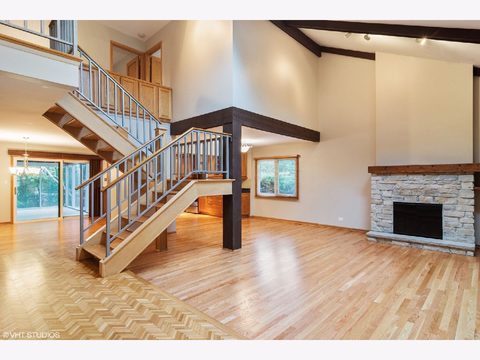
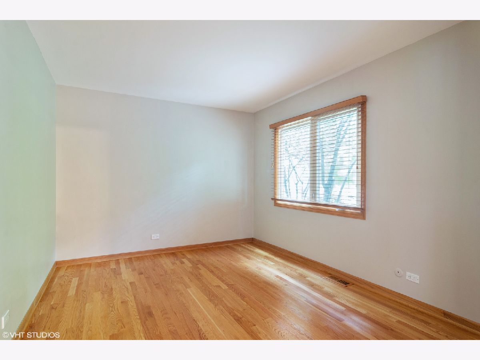
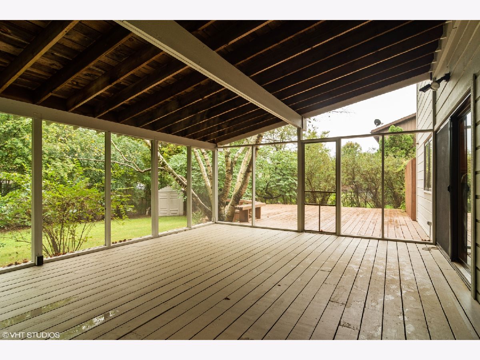
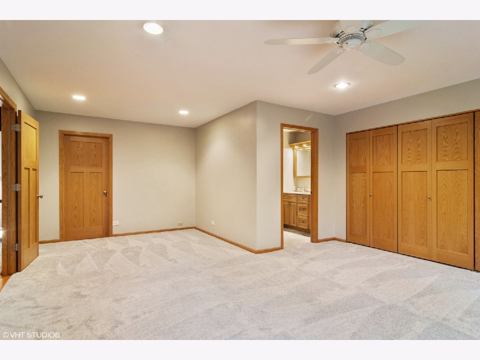
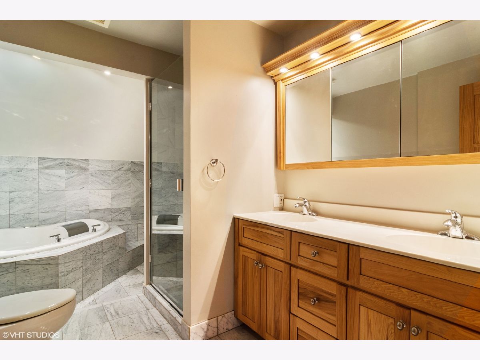
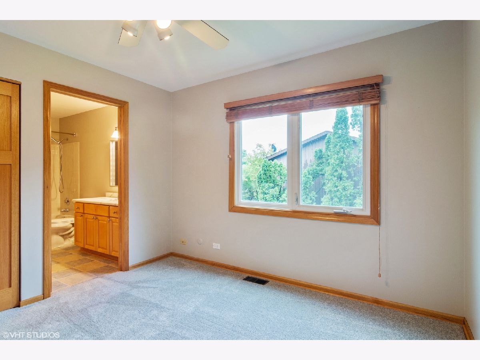
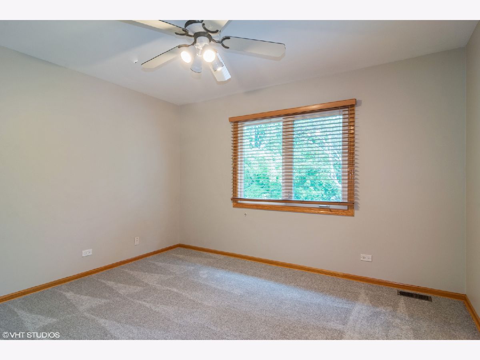
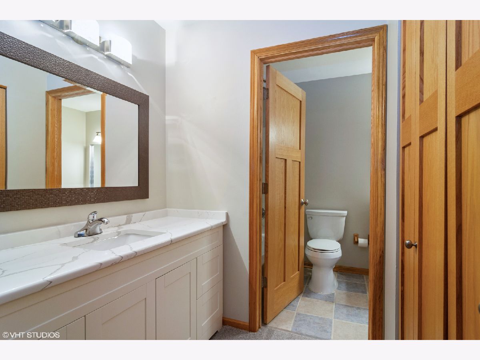
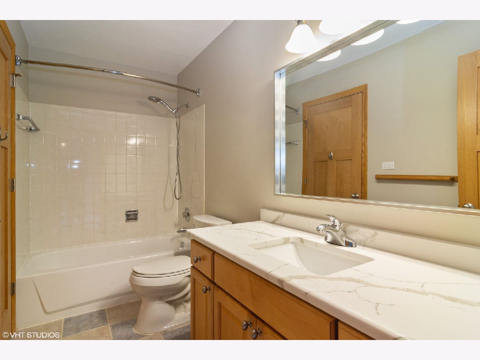
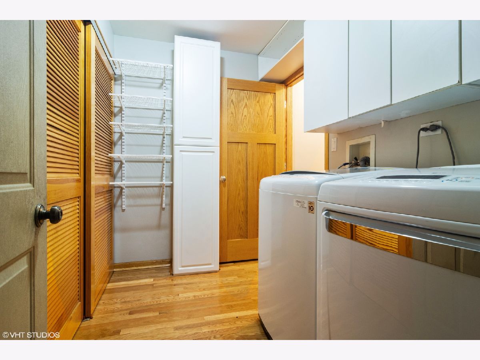
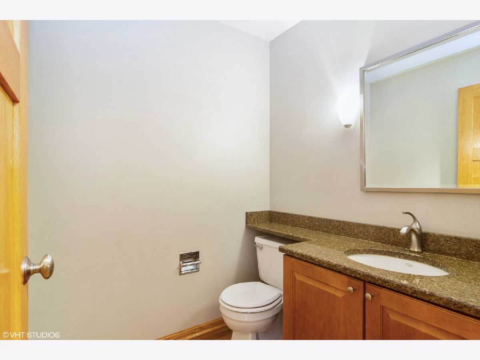
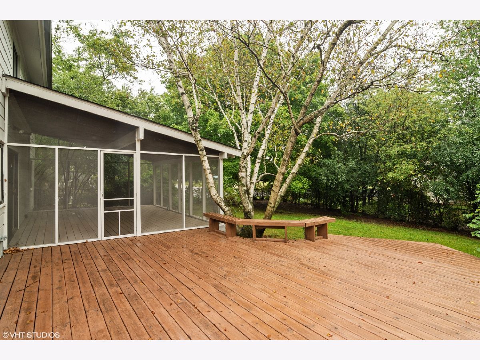
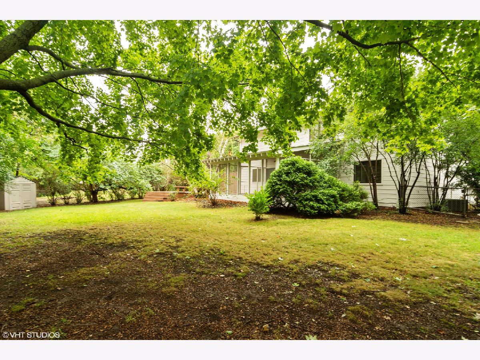
Room Specifics
Total Bedrooms: 4
Bedrooms Above Ground: 4
Bedrooms Below Ground: 0
Dimensions: —
Floor Type: Carpet
Dimensions: —
Floor Type: Carpet
Dimensions: —
Floor Type: Hardwood
Full Bathrooms: 3
Bathroom Amenities: Whirlpool,Separate Shower,Double Sink
Bathroom in Basement: 0
Rooms: Screened Porch,Eating Area
Basement Description: Crawl
Other Specifics
| 2 | |
| — | |
| — | |
| Deck, Screened Deck | |
| Corner Lot,Fenced Yard,Park Adjacent,Mature Trees,Sidewalks,Streetlights | |
| 100X143X94X135 | |
| — | |
| Full | |
| Vaulted/Cathedral Ceilings, Skylight(s), Hardwood Floors, First Floor Bedroom, First Floor Laundry, Walk-In Closet(s), Beamed Ceilings, Open Floorplan, Some Carpeting, Some Wood Floors, Granite Counters, Some Wall-To-Wall Cp | |
| Range, Microwave, Dishwasher, Refrigerator, Washer, Dryer, Disposal, Stainless Steel Appliance(s), Range Hood | |
| Not in DB | |
| Clubhouse, Park, Pool, Lake, Curbs, Sidewalks, Street Lights, Street Paved | |
| — | |
| — | |
| Wood Burning, Attached Fireplace Doors/Screen |
Tax History
| Year | Property Taxes |
|---|---|
| 2020 | $8,371 |
Contact Agent
Nearby Similar Homes
Nearby Sold Comparables
Contact Agent
Listing Provided By
@properties






