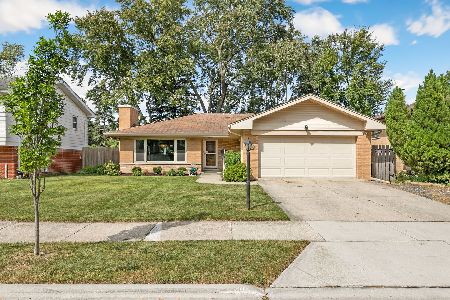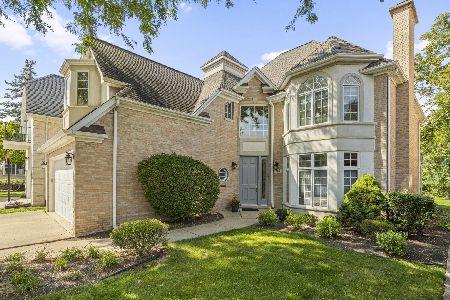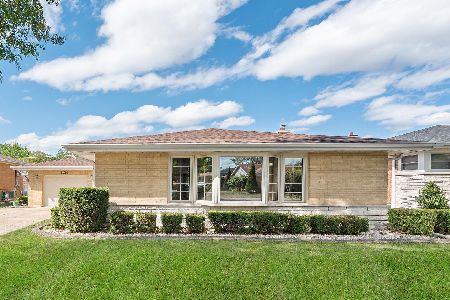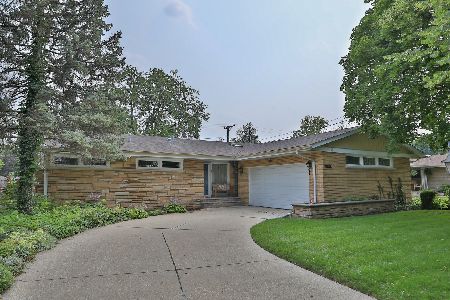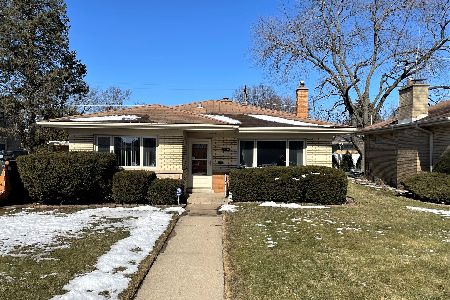117 29th Street, La Grange Park, Illinois 60526
$346,000
|
Sold
|
|
| Status: | Closed |
| Sqft: | 0 |
| Cost/Sqft: | — |
| Beds: | 3 |
| Baths: | 2 |
| Year Built: | 1963 |
| Property Taxes: | $7,267 |
| Days On Market: | 2739 |
| Lot Size: | 0,00 |
Description
Beautifully maintained brick bi-level home on quiet tree lined street in a great location in desirable LaGrange Park. Move in condition with hardwood floors throughout and newer appliances! Updated eat-in-kitchen, formal dining room, and living room make up the main floor. Generous sized bedrooms on the second floor. Lower level features a large recreation room with a wood burning fireplace providing access to the patio! One car garage with covered car port. Great location near schools, parks, downtown LaGrange, public transportation.
Property Specifics
| Single Family | |
| — | |
| Bi-Level | |
| 1963 | |
| Full,Walkout | |
| BI-LEVEL | |
| No | |
| — |
| Cook | |
| — | |
| 0 / Not Applicable | |
| None | |
| Lake Michigan | |
| Public Sewer | |
| 09949121 | |
| 15283160120000 |
Nearby Schools
| NAME: | DISTRICT: | DISTANCE: | |
|---|---|---|---|
|
Grade School
Forest Road Elementary School |
102 | — | |
|
Middle School
Park Junior High School |
102 | Not in DB | |
|
High School
Lyons Twp High School |
204 | Not in DB | |
Property History
| DATE: | EVENT: | PRICE: | SOURCE: |
|---|---|---|---|
| 20 Mar, 2015 | Sold | $309,000 | MRED MLS |
| 16 Feb, 2015 | Under contract | $309,900 | MRED MLS |
| 9 Feb, 2015 | Listed for sale | $309,900 | MRED MLS |
| 16 Dec, 2017 | Under contract | $0 | MRED MLS |
| 26 Oct, 2017 | Listed for sale | $0 | MRED MLS |
| 25 Jun, 2018 | Sold | $346,000 | MRED MLS |
| 15 May, 2018 | Under contract | $349,900 | MRED MLS |
| 14 May, 2018 | Listed for sale | $349,900 | MRED MLS |
Room Specifics
Total Bedrooms: 3
Bedrooms Above Ground: 3
Bedrooms Below Ground: 0
Dimensions: —
Floor Type: Hardwood
Dimensions: —
Floor Type: Hardwood
Full Bathrooms: 2
Bathroom Amenities: Soaking Tub
Bathroom in Basement: 0
Rooms: Foyer,Mud Room,Attic,Storage
Basement Description: Finished,Crawl,Exterior Access
Other Specifics
| 1 | |
| — | |
| Concrete | |
| Patio, Storms/Screens | |
| — | |
| 60 X 109.23 | |
| Unfinished | |
| None | |
| Hardwood Floors, Wood Laminate Floors | |
| Range, Microwave, Dishwasher, Refrigerator, Washer, Dryer | |
| Not in DB | |
| Sidewalks, Street Lights, Street Paved | |
| — | |
| — | |
| Wood Burning |
Tax History
| Year | Property Taxes |
|---|---|
| 2015 | $6,413 |
| 2018 | $7,267 |
Contact Agent
Nearby Similar Homes
Nearby Sold Comparables
Contact Agent
Listing Provided By
Jameson Sotheby's Intl Realty


