117 Birchwood Drive, Naperville, Illinois 60540
$700,000
|
Sold
|
|
| Status: | Closed |
| Sqft: | 2,284 |
| Cost/Sqft: | $296 |
| Beds: | 4 |
| Baths: | 3 |
| Year Built: | 1977 |
| Property Taxes: | $9,755 |
| Days On Market: | 192 |
| Lot Size: | 0,00 |
Description
Step into this beautifully updated 4-bedroom, 2.5-bathroom home and instantly feel welcomed by its charm and thoughtful design. As you enter, you're greeted by a bright and airy living space that flows seamlessly into a recently remodeled kitchen-complete with modern finishes, ample counter space, and a layout perfect for both cooking and entertaining. Just off the kitchen, the cozy family room invites you to relax, and leads to a delightful three-season room-ideal for morning coffee, reading, or enjoying the outdoors without leaving home. Upstairs, you'll find four spacious bedrooms, including a serene primary suite with its own private bath. Downstairs, the finished basement provides a flexible bonus space-perfect for a playroom, media area, or home gym-with a dedicated office/homework nook tucked away for focused work or study. Nestled in a quiet, friendly neighborhood and just minutes from parks and public transportation, this home offers the perfect blend of comfort, style, and convenience in one of the nation's top-rated communities. Don't miss the chance to make it yours!
Property Specifics
| Single Family | |
| — | |
| — | |
| 1977 | |
| — | |
| — | |
| No | |
| — |
| — | |
| Will-o-way | |
| 0 / Not Applicable | |
| — | |
| — | |
| — | |
| 12384509 | |
| 0714314014 |
Nearby Schools
| NAME: | DISTRICT: | DISTANCE: | |
|---|---|---|---|
|
Grade School
Elmwood Elementary School |
203 | — | |
|
Middle School
Lincoln Junior High School |
203 | Not in DB | |
|
High School
Naperville Central High School |
203 | Not in DB | |
Property History
| DATE: | EVENT: | PRICE: | SOURCE: |
|---|---|---|---|
| 1 Jul, 2025 | Sold | $700,000 | MRED MLS |
| 6 Jun, 2025 | Under contract | $675,000 | MRED MLS |
| 4 Jun, 2025 | Listed for sale | $675,000 | MRED MLS |
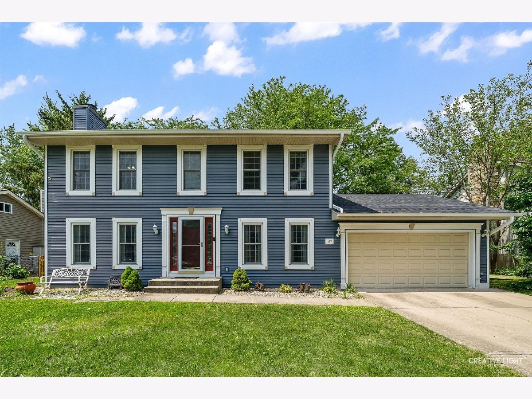
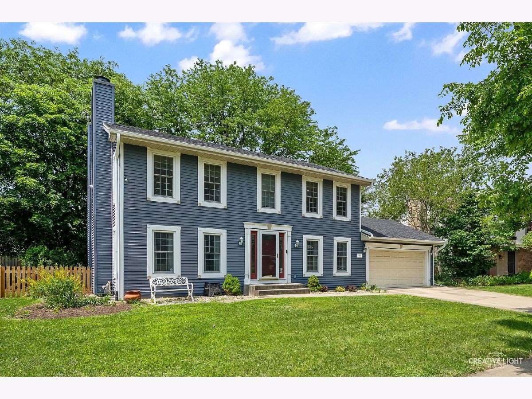
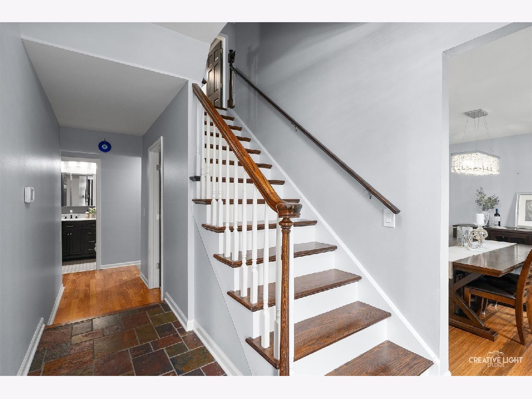
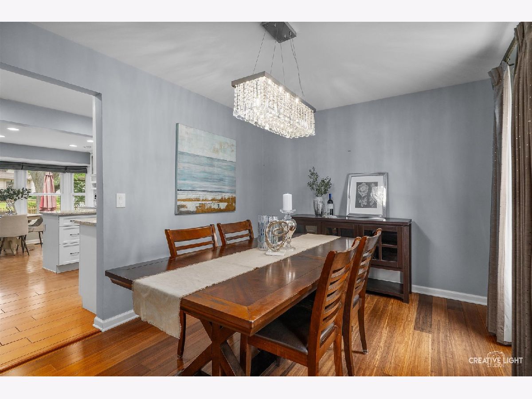
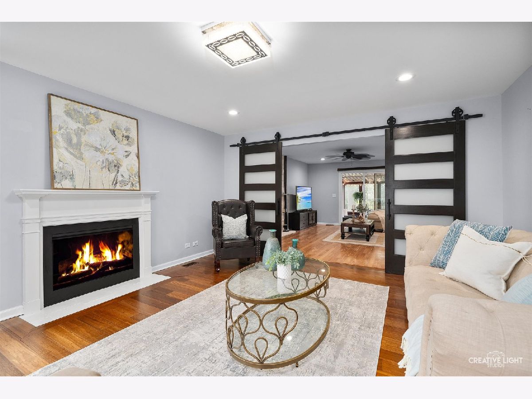
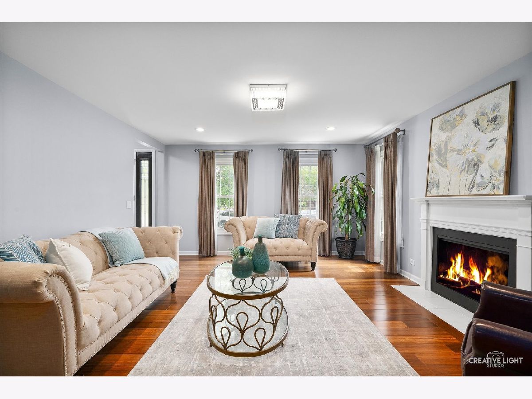

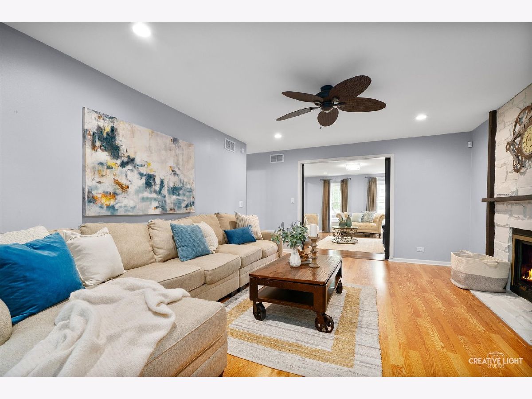

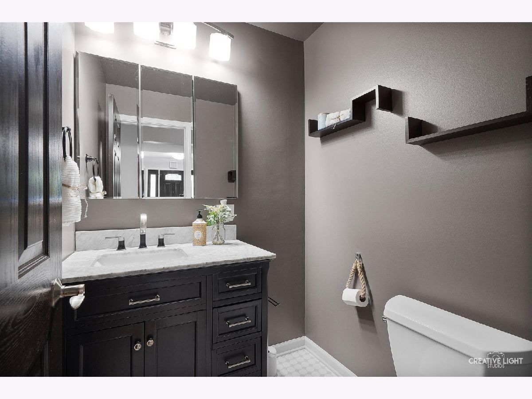
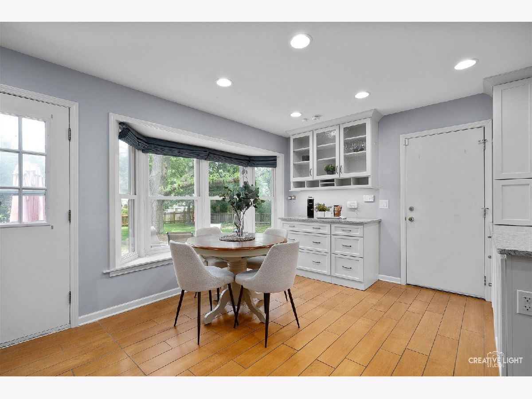
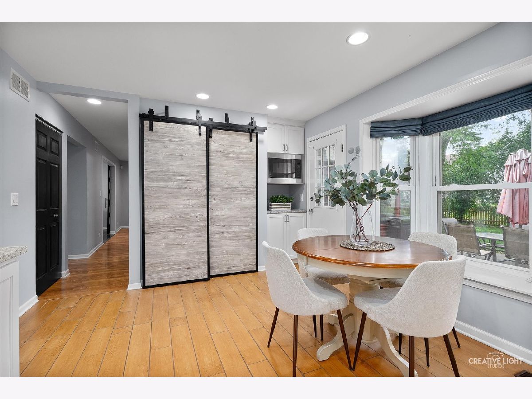
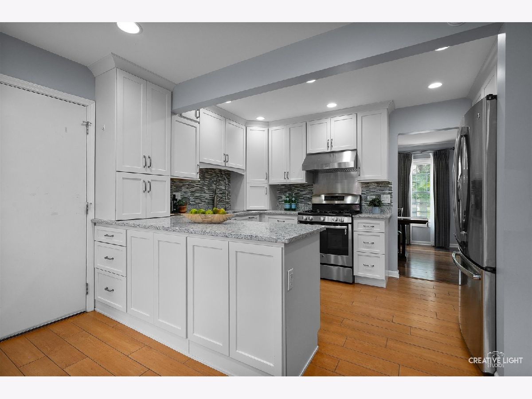

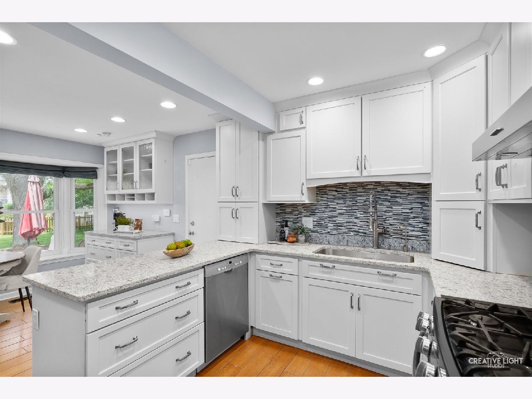

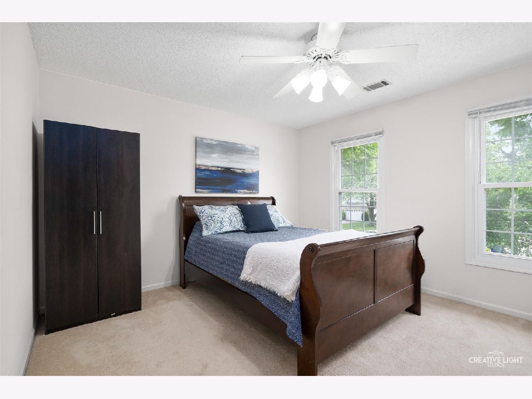



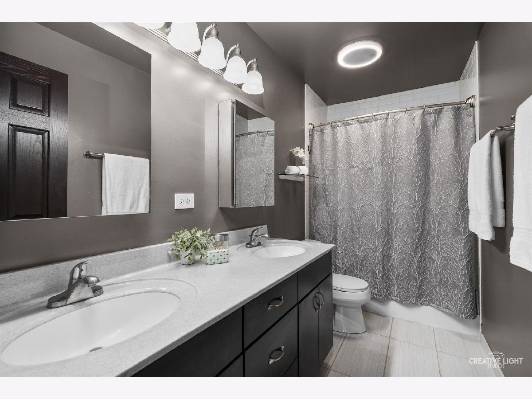

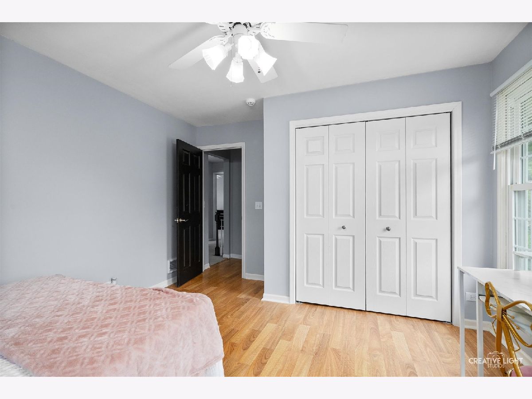







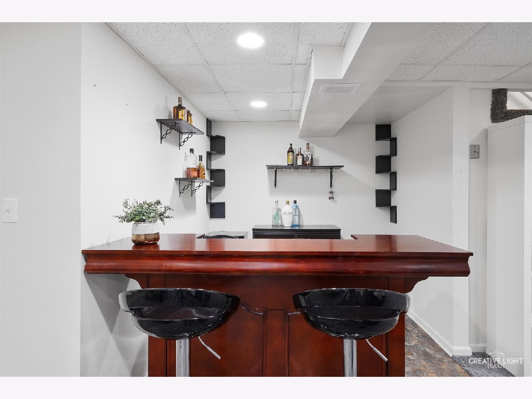



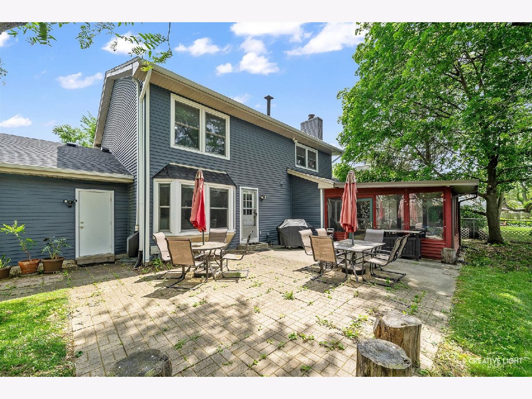


Room Specifics
Total Bedrooms: 4
Bedrooms Above Ground: 4
Bedrooms Below Ground: 0
Dimensions: —
Floor Type: —
Dimensions: —
Floor Type: —
Dimensions: —
Floor Type: —
Full Bathrooms: 3
Bathroom Amenities: Double Sink
Bathroom in Basement: 0
Rooms: —
Basement Description: —
Other Specifics
| 2 | |
| — | |
| — | |
| — | |
| — | |
| 78.67 X 128.55 X 88 X 129. | |
| — | |
| — | |
| — | |
| — | |
| Not in DB | |
| — | |
| — | |
| — | |
| — |
Tax History
| Year | Property Taxes |
|---|---|
| 2025 | $9,755 |
Contact Agent
Contact Agent
Listing Provided By
john greene, Realtor


