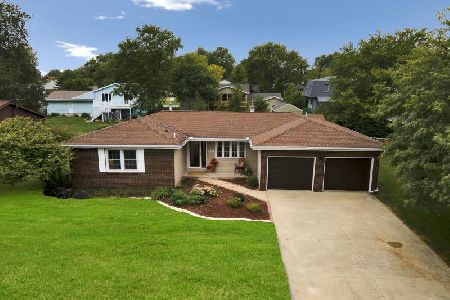117 Cheltenham Drive, Normal, Illinois 61761
$293,500
|
Sold
|
|
| Status: | Closed |
| Sqft: | 3,744 |
| Cost/Sqft: | $73 |
| Beds: | 3 |
| Baths: | 3 |
| Year Built: | 1977 |
| Property Taxes: | $4,051 |
| Days On Market: | 672 |
| Lot Size: | 0,00 |
Description
Meticulously maintained & updated 3 BR / 3 BA Ranch home located in a quiet friendly neighborhood close to schools & parks w/ an absolutely gorgeous private & fully fenced backyard. This home has the best layout & natural light. Great curb appeal & attractive entry starts w/ Trex composite deck seating area overlooking flowering multi stem tree & top of the line entry doors installed 2022. Welcome to the perfect amount of beautiful warm hardwood & tile flooring in all the right places. Large sunny eat-in kitchen features custom maple cabinets (pull outs for waste & recycling), soft close doors, under cabinet lighting / outlets, peninsula seating, quartz countertops, tile backsplash, undermount sink, stainless steel appliances, & cork flooring. Kitchen area also includes entry bench & custom built-in corner cabinets surrounding large beautiful windows. Living rm features attractive gas remote controlled fireplace w/ marble surround & large windows providing the perfect views & lighting. Dining rm includes slider to large covered cedar deck w/ sun shades & attractive patio (2020). This home has the very best landscaping which includes flowering / colorful trees & shrubs. Once in bloom, you will have your own private oasis. Spacious master suite includes 2 large closets (closet organizers) & beautifully updated full bath w/ walk-in tiled shower. 2 additional BRs on main level w/ large closets. Hall bath features double vanity, custom cabinet / storage, tile flooring / tub surround, & linen closet. Fantastic full basement w/ LPV flooring installed 2021, attractive large wet bar perfect for entertaining (bar stools stay), lg family room, updated full bath, & bonus room w/ custom floor to ceiling shelves (could be used for office, home gym, hobbies, or converted to a 4th BR). Laundry rm w/ utility sink (Samsung W/D 2019 stay), & work shop / utility rm w/ built-in shelving. Great amount of storage throughout both levels. 20' x 21' 2 car garage includes workbench & access to backyard. Fantastic custom outdoor storage (N & W sides of the house). Lennox A/C installed 2020. Roof, gutters, & custom drip edge 2017. Beautiful large mature trees professionally pruned 2022. Easy access to Rivian & the interstate. This home will not disappoint with the best design, layout, & special consideration on all things.
Property Specifics
| Single Family | |
| — | |
| — | |
| 1977 | |
| — | |
| — | |
| No | |
| — |
| — | |
| Parkside | |
| — / Not Applicable | |
| — | |
| — | |
| — | |
| 12009828 | |
| 1430426010 |
Nearby Schools
| NAME: | DISTRICT: | DISTANCE: | |
|---|---|---|---|
|
Grade School
Parkside Elementary |
5 | — | |
|
Middle School
Parkside Jr High |
5 | Not in DB | |
|
High School
Normal Community West High Schoo |
5 | Not in DB | |
Property History
| DATE: | EVENT: | PRICE: | SOURCE: |
|---|---|---|---|
| 19 Apr, 2024 | Sold | $293,500 | MRED MLS |
| 23 Mar, 2024 | Under contract | $275,000 | MRED MLS |
| 20 Mar, 2024 | Listed for sale | $275,000 | MRED MLS |
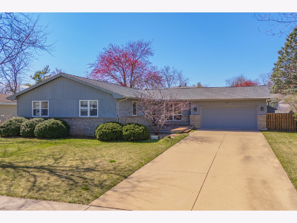
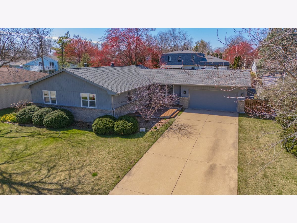
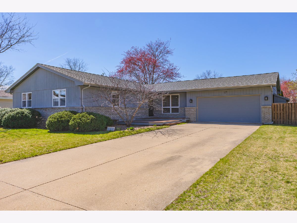
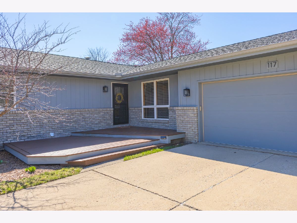
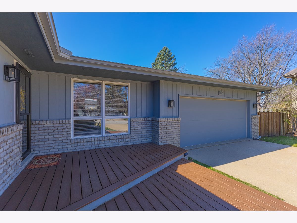
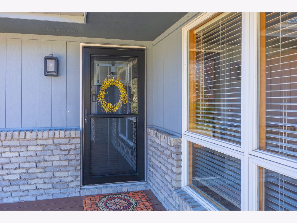
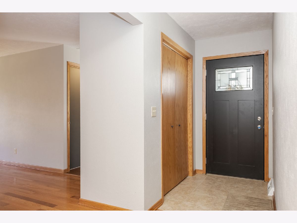
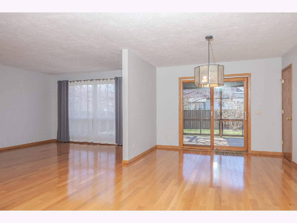
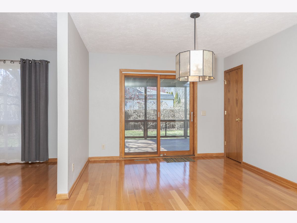
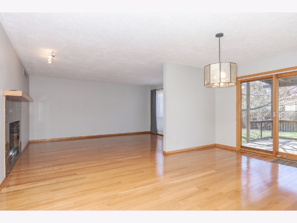
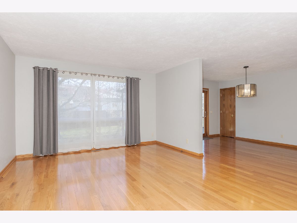
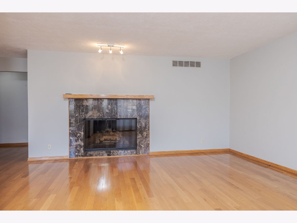
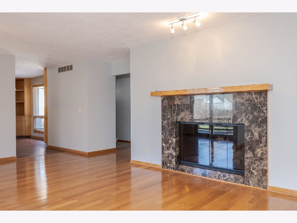
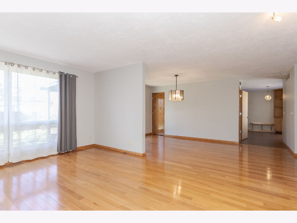
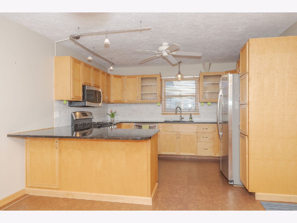
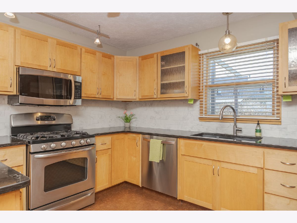
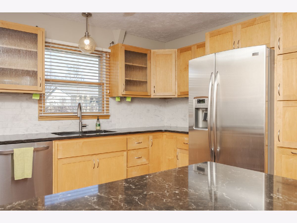
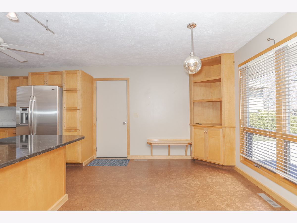
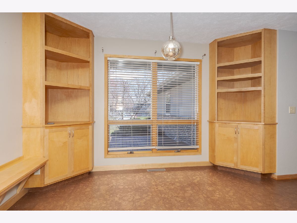
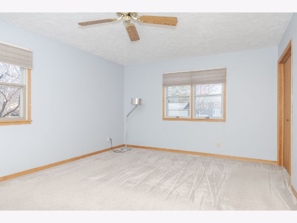
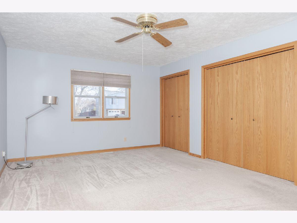
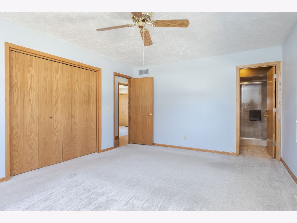
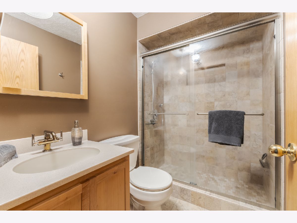
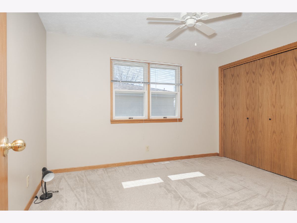
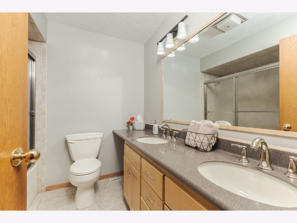
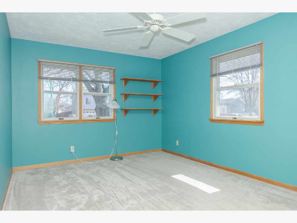
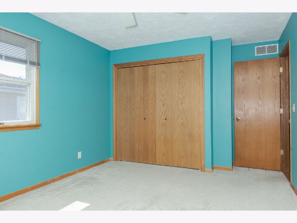
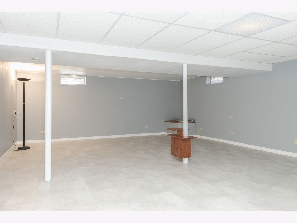
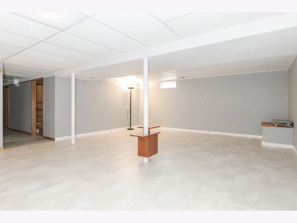
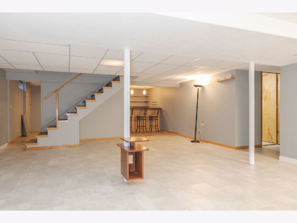
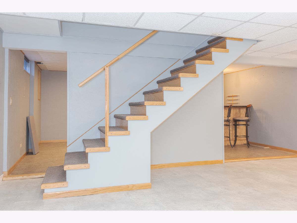
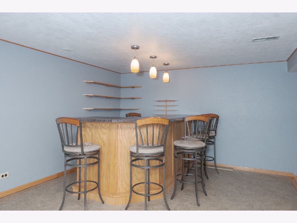
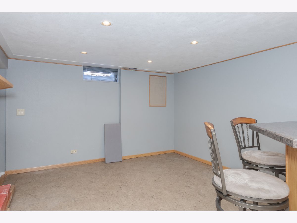
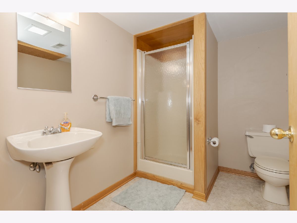
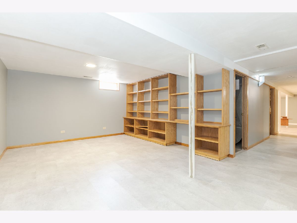
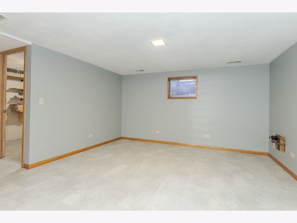
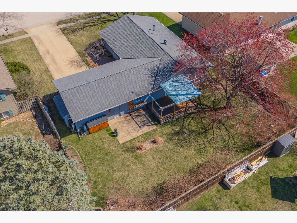
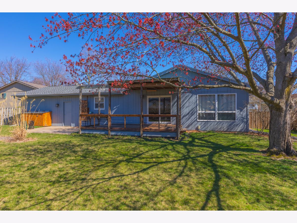
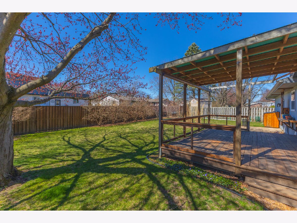
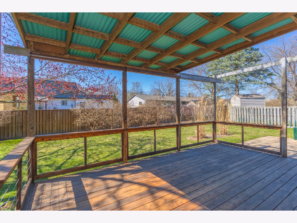
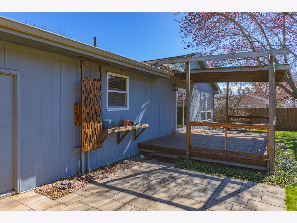
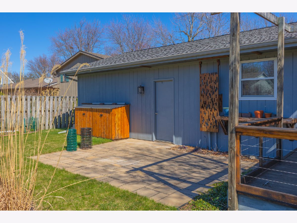
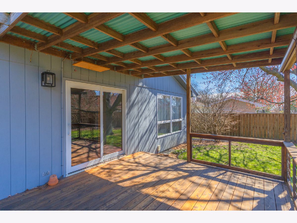
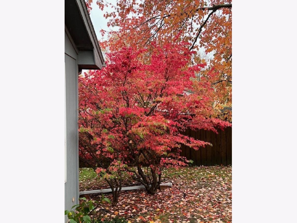
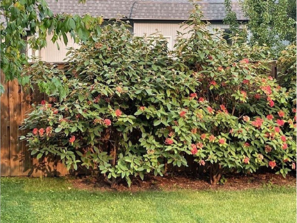
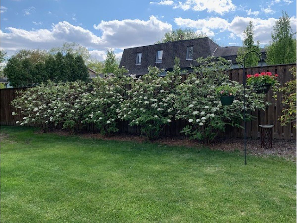
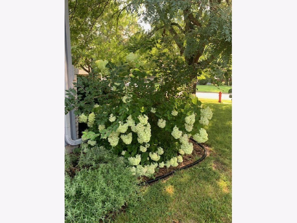
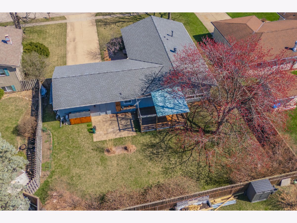
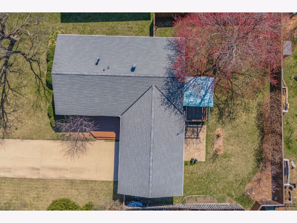
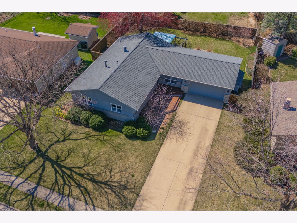
Room Specifics
Total Bedrooms: 3
Bedrooms Above Ground: 3
Bedrooms Below Ground: 0
Dimensions: —
Floor Type: —
Dimensions: —
Floor Type: —
Full Bathrooms: 3
Bathroom Amenities: —
Bathroom in Basement: 1
Rooms: —
Basement Description: Partially Finished
Other Specifics
| 2 | |
| — | |
| — | |
| — | |
| — | |
| 77 X 128 | |
| — | |
| — | |
| — | |
| — | |
| Not in DB | |
| — | |
| — | |
| — | |
| — |
Tax History
| Year | Property Taxes |
|---|---|
| 2024 | $4,051 |
Contact Agent
Nearby Similar Homes
Nearby Sold Comparables
Contact Agent
Listing Provided By
BHHS Central Illinois, REALTORS

