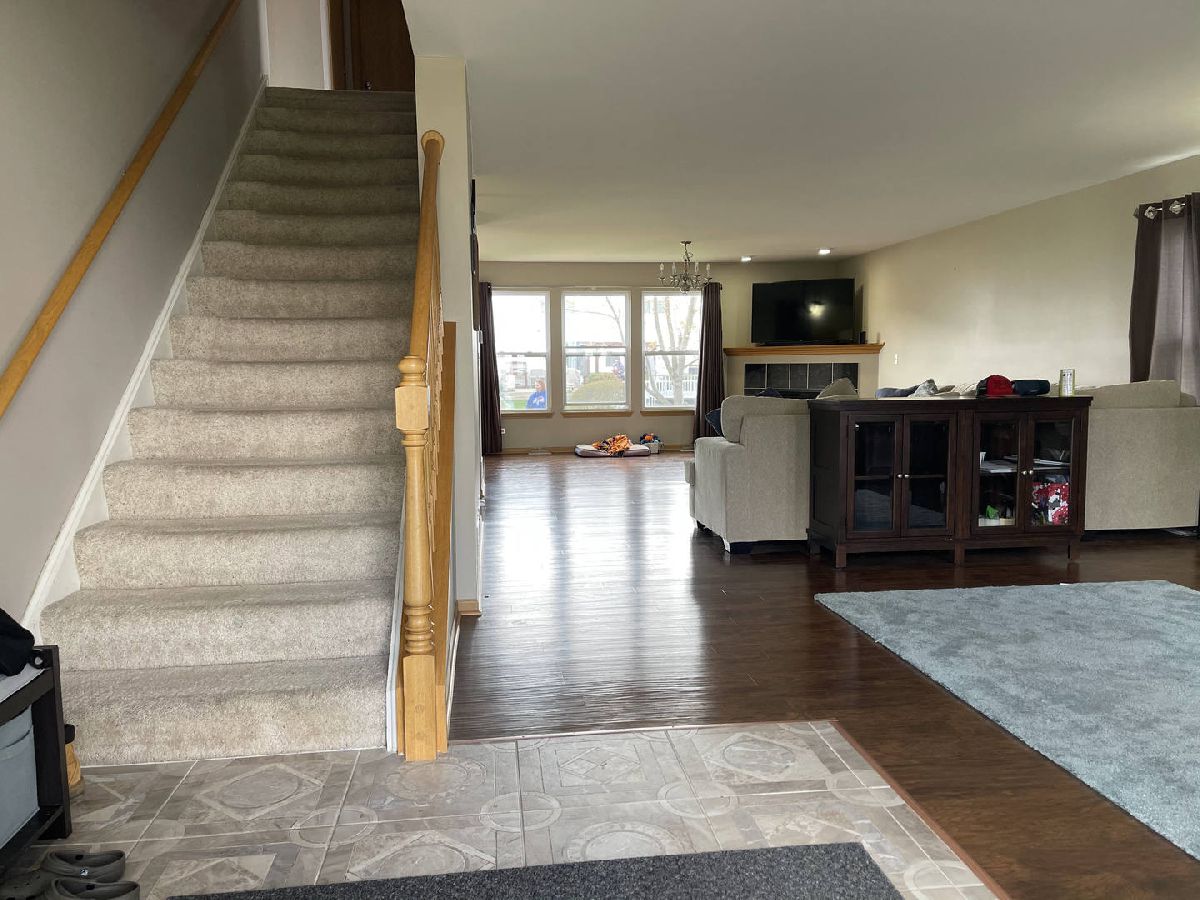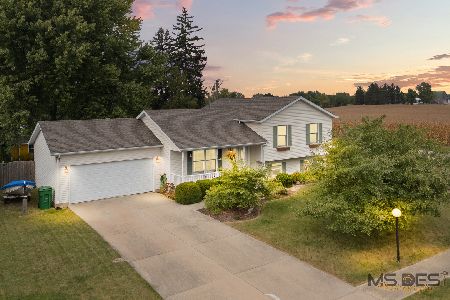117 Cottonwood Boulevard, Kirkland, Illinois 60146
$237,000
|
Sold
|
|
| Status: | Closed |
| Sqft: | 2,600 |
| Cost/Sqft: | $92 |
| Beds: | 3 |
| Baths: | 3 |
| Year Built: | 2004 |
| Property Taxes: | $4,943 |
| Days On Market: | 1651 |
| Lot Size: | 0,24 |
Description
A Country Meadows Subdivision Gem! This wonderful 2 Story has a lovely tiled entryway leading into the spacious 37 x 15 Living Room/ Family Room Combo with waterproof laminate flooring and easy-start gas fireplace. Lovely Eat-In Kitchen with tiled backsplash has a generous combo Pantry/Laundry area. Slider leading out to the fully fenced backyard featuring a newly built deck with gazebo making it a lovely area to entertain. Upstairs is not to be outdone with a large Primary Suite with the ultimate Primary Bath including separate shower, jacuzzi tub, and oversized walk-in closet. The other 2 bedrooms and loft area (can be 4th bedroom) have walk-in closets as well. Basement has THREE egress windows and rough-in plumbing. Water Softener is owned. All appliances stay. Honeywell ultraviolet air treatment system keeps dust and allergens in check.
Property Specifics
| Single Family | |
| — | |
| Colonial | |
| 2004 | |
| Full | |
| — | |
| No | |
| 0.24 |
| De Kalb | |
| Country Meadows | |
| 0 / Not Applicable | |
| None | |
| Public | |
| Public Sewer | |
| 11066453 | |
| 0126476009 |
Nearby Schools
| NAME: | DISTRICT: | DISTANCE: | |
|---|---|---|---|
|
Grade School
Hiawatha Elementary School |
426 | — | |
|
Middle School
Hiawatha Jr And Sr High School |
426 | Not in DB | |
|
High School
Hiawatha Jr And Sr High School |
426 | Not in DB | |
Property History
| DATE: | EVENT: | PRICE: | SOURCE: |
|---|---|---|---|
| 19 Jul, 2021 | Sold | $237,000 | MRED MLS |
| 13 Jun, 2021 | Under contract | $239,900 | MRED MLS |
| 26 Apr, 2021 | Listed for sale | $239,900 | MRED MLS |

















































Room Specifics
Total Bedrooms: 3
Bedrooms Above Ground: 3
Bedrooms Below Ground: 0
Dimensions: —
Floor Type: Carpet
Dimensions: —
Floor Type: Carpet
Full Bathrooms: 3
Bathroom Amenities: Whirlpool,Separate Shower
Bathroom in Basement: 0
Rooms: Loft,Pantry
Basement Description: Unfinished
Other Specifics
| 2 | |
| — | |
| Asphalt | |
| — | |
| Fenced Yard | |
| 71X120X115X128 | |
| — | |
| Full | |
| First Floor Laundry, Walk-In Closet(s), Open Floorplan | |
| Range, Dishwasher, Refrigerator, Washer, Dryer, Disposal, Water Softener Owned | |
| Not in DB | |
| — | |
| — | |
| — | |
| Gas Log |
Tax History
| Year | Property Taxes |
|---|---|
| 2021 | $4,943 |
Contact Agent
Nearby Similar Homes
Nearby Sold Comparables
Contact Agent
Listing Provided By
eXp Realty







