117 Elm Street, Wheaton, Illinois 60189
$220,000
|
Sold
|
|
| Status: | Closed |
| Sqft: | 2,055 |
| Cost/Sqft: | $112 |
| Beds: | 4 |
| Baths: | 3 |
| Year Built: | 1954 |
| Property Taxes: | $8,556 |
| Days On Market: | 1874 |
| Lot Size: | 0,25 |
Description
YOU HAVE OPTIONS! A 4-bedroom 2.5 bath home with a large sun-filled living room with appointed wood-burning fireplace with built-in bookcases opening to the dining room with French doors leading to the screened-in porch. An eat-in kitchen with plenty of storage/prep space and breakfast bar. The family room with a gas potbelly stove and a convenient powder room. The west side of the home has 4 ample bedrooms including the master bedroom with a walk-in closet and private bath. The fully fenced backyard has a paver patio for cookouts. This property is steps from Kelly Park and within walking distance to the elementary and middle schools, Mariano's, the Prairie Path, and downtown Wheaton. It is a great investment property or tear down to build your dream home. Highly acclaimed Wheaton District 200 schools. Home is being sold "As-Is" due to concrete slab. We have three architectural engineer and one concrete contractor reports. Feel free to call the listing agent for more details.
Property Specifics
| Single Family | |
| — | |
| Ranch | |
| 1954 | |
| None | |
| — | |
| No | |
| 0.25 |
| Du Page | |
| Fairway Estates | |
| 0 / Not Applicable | |
| None | |
| Lake Michigan | |
| Public Sewer | |
| 10955052 | |
| 0521109022 |
Nearby Schools
| NAME: | DISTRICT: | DISTANCE: | |
|---|---|---|---|
|
Grade School
Whittier Elementary School |
200 | — | |
|
Middle School
Edison Middle School |
200 | Not in DB | |
|
High School
Wheaton Warrenville South H S |
200 | Not in DB | |
Property History
| DATE: | EVENT: | PRICE: | SOURCE: |
|---|---|---|---|
| 26 Feb, 2021 | Sold | $220,000 | MRED MLS |
| 21 Jan, 2021 | Under contract | $230,500 | MRED MLS |
| 17 Dec, 2020 | Listed for sale | $230,500 | MRED MLS |

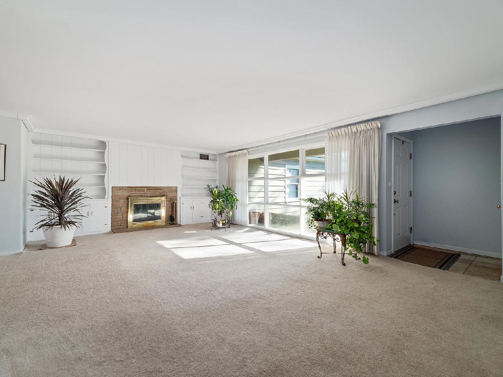
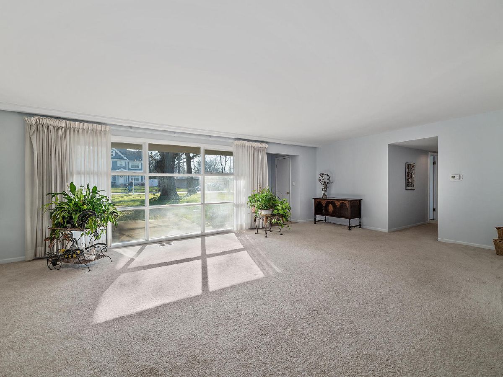
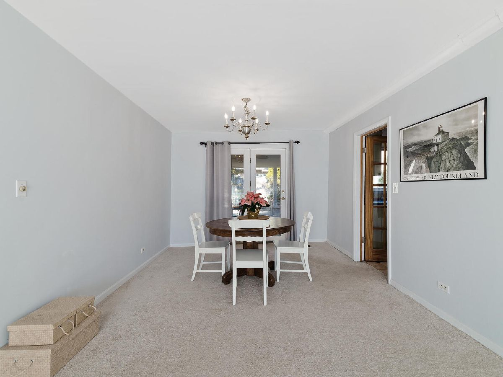
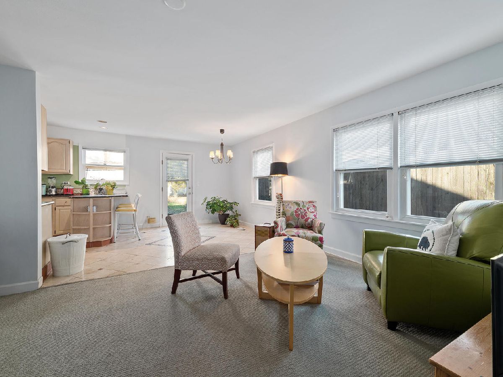
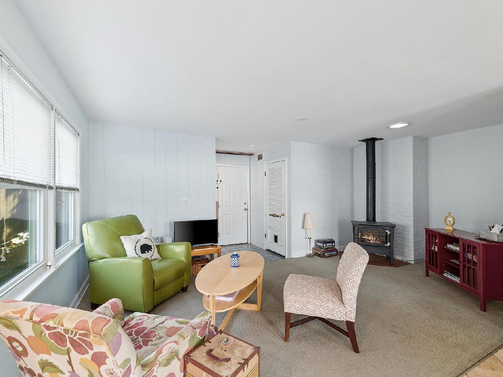
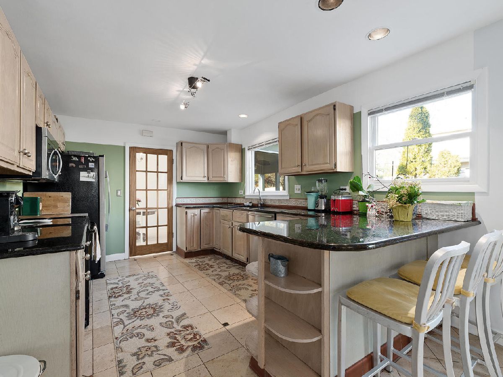
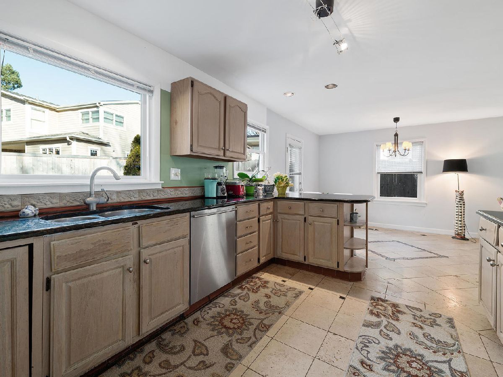
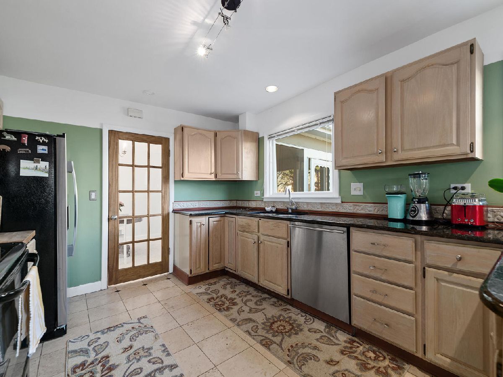
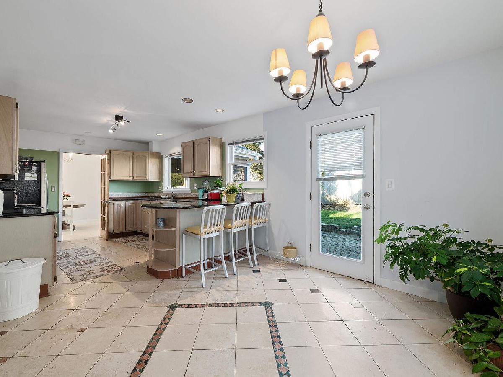
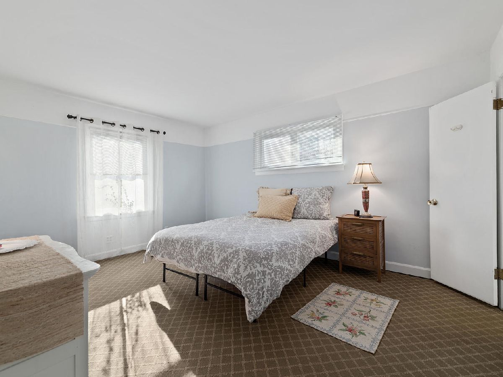
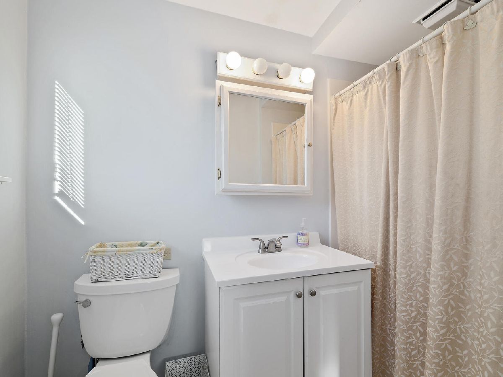
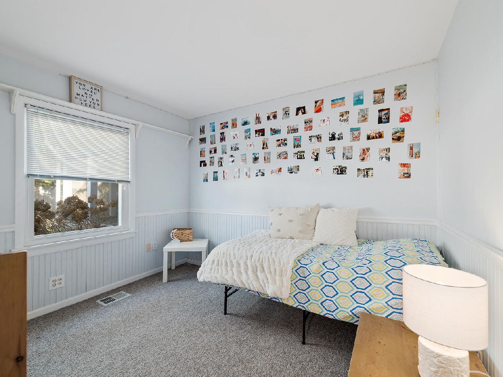
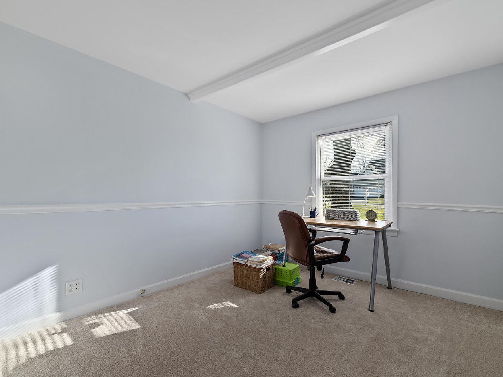
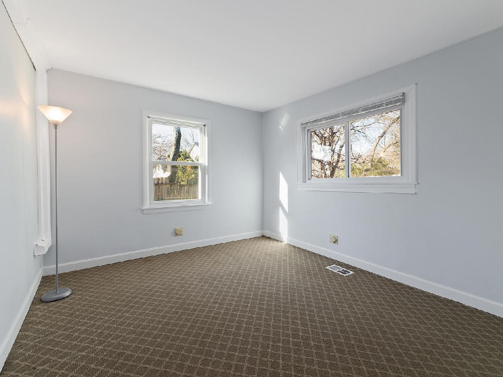
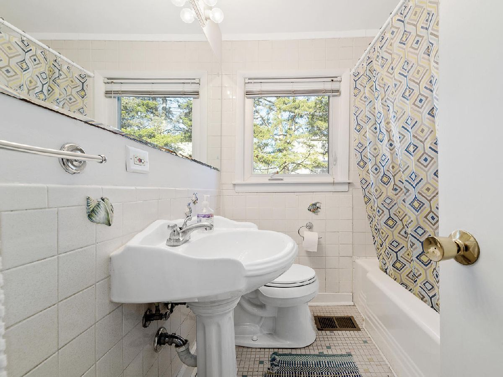
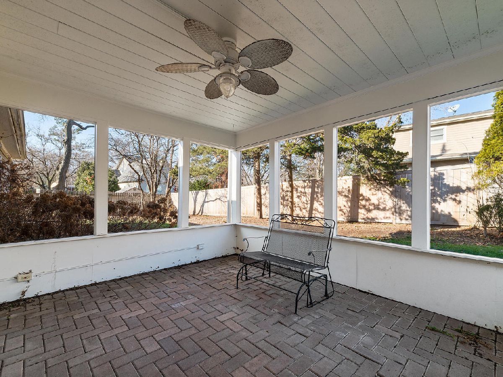
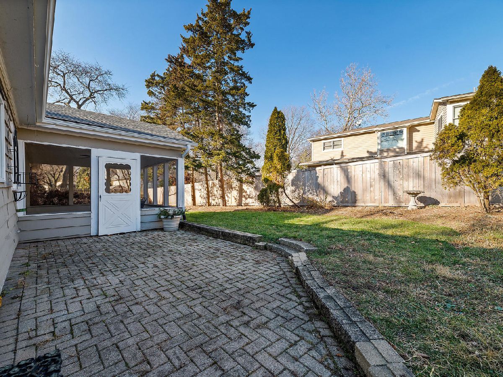
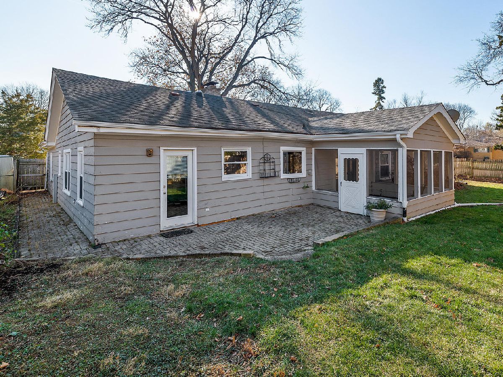
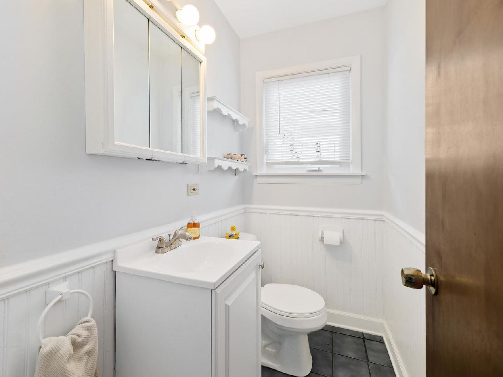
Room Specifics
Total Bedrooms: 4
Bedrooms Above Ground: 4
Bedrooms Below Ground: 0
Dimensions: —
Floor Type: Carpet
Dimensions: —
Floor Type: Carpet
Dimensions: —
Floor Type: Carpet
Full Bathrooms: 3
Bathroom Amenities: —
Bathroom in Basement: 0
Rooms: Screened Porch
Basement Description: Slab
Other Specifics
| 2 | |
| Concrete Perimeter | |
| Concrete | |
| Porch, Porch Screened, Brick Paver Patio | |
| Fenced Yard | |
| 92X126 | |
| — | |
| Full | |
| — | |
| Range, Microwave, Dishwasher, Refrigerator, Washer, Dryer | |
| Not in DB | |
| Park, Curbs, Sidewalks, Street Lights, Street Paved | |
| — | |
| — | |
| Wood Burning, Gas Starter |
Tax History
| Year | Property Taxes |
|---|---|
| 2021 | $8,556 |
Contact Agent
Nearby Similar Homes
Nearby Sold Comparables
Contact Agent
Listing Provided By
RE/MAX Suburban








