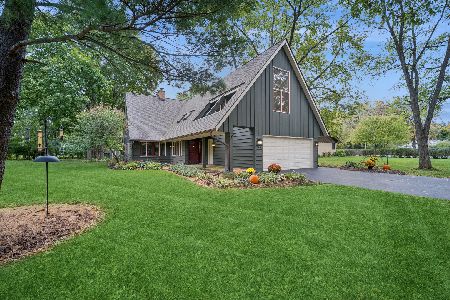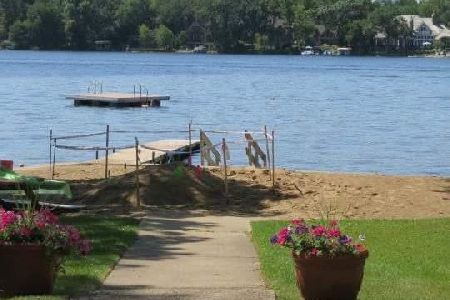117 End Avenue, Crystal Lake, Illinois 60014
$230,000
|
Sold
|
|
| Status: | Closed |
| Sqft: | 1,772 |
| Cost/Sqft: | $129 |
| Beds: | 3 |
| Baths: | 2 |
| Year Built: | 1950 |
| Property Taxes: | $5,643 |
| Days On Market: | 2045 |
| Lot Size: | 0,30 |
Description
About $90K spend on this newly renovated ranch home located right by Crystal Lake offering gorgeous open floor plan, exposed brick and beams, large windows, and modern touches! Gorgeous low-maintenance wood laminate floors throughout! Entertain in grand style in the open living and dining spaces presenting fireplace and patio access! Overlooking the living and dining room is the updated gourmet kitchen boasting new stainless steel appliances, white cabinets, and quartz countertops. Retreat away to the master suite graced with a large walk-in closet and private ensuite with walk-in shower and double sink vanities! Two additional bedrooms and a shared bath complete the home. Spacious and open yard is perfect for enjoying outdoor activities or spend the day out on Crystal Lake! Located right off Route 14 and just a short distance from Lippold Park and Hound Town Dog Park! Welcome home!
Property Specifics
| Single Family | |
| — | |
| Ranch | |
| 1950 | |
| None | |
| — | |
| No | |
| 0.3 |
| Mc Henry | |
| North Crystal Lake Park | |
| — / Not Applicable | |
| None | |
| Public | |
| Public Sewer | |
| 10756867 | |
| 1801228027 |
Nearby Schools
| NAME: | DISTRICT: | DISTANCE: | |
|---|---|---|---|
|
Grade School
South Elementary School |
47 | — | |
|
Middle School
Richard F Bernotas Middle School |
47 | Not in DB | |
|
High School
Crystal Lake Central High School |
155 | Not in DB | |
Property History
| DATE: | EVENT: | PRICE: | SOURCE: |
|---|---|---|---|
| 21 Aug, 2020 | Sold | $230,000 | MRED MLS |
| 30 Jun, 2020 | Under contract | $229,000 | MRED MLS |
| 23 Jun, 2020 | Listed for sale | $229,000 | MRED MLS |

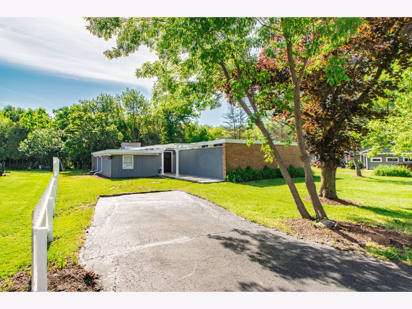
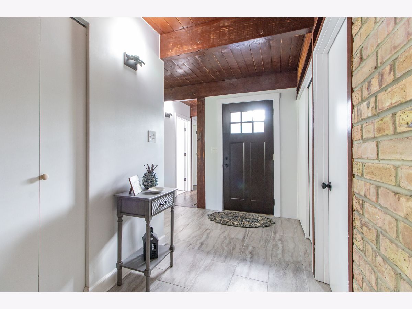
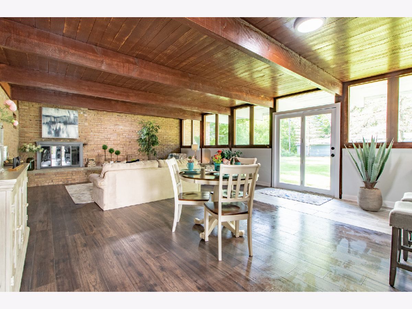
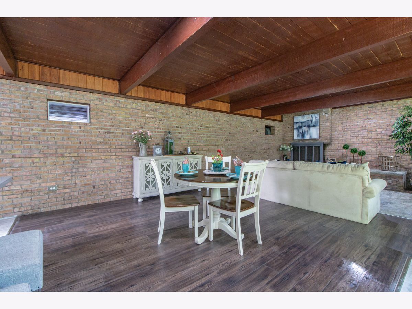
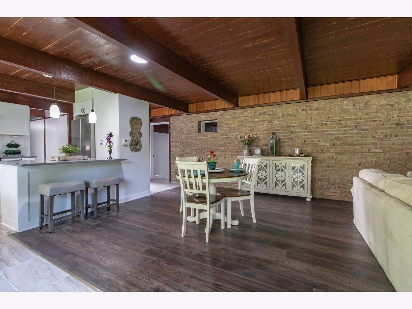
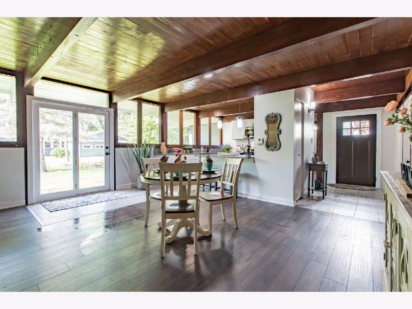
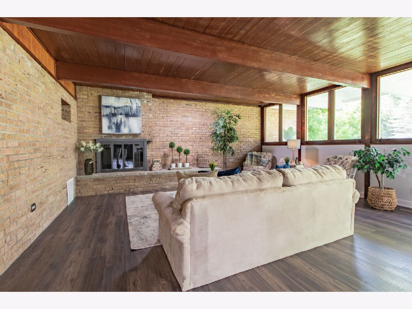
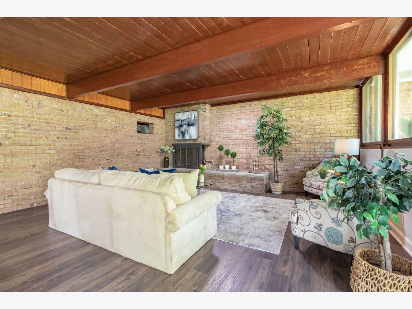
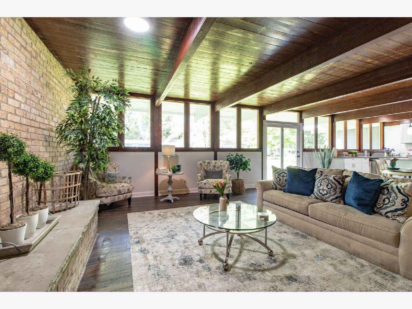
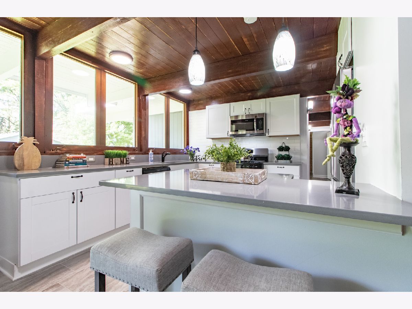
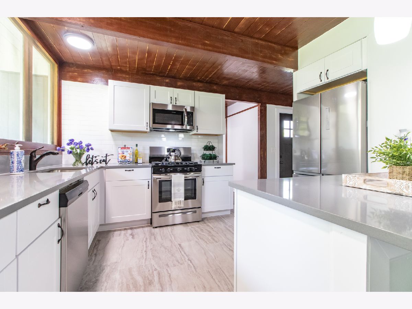
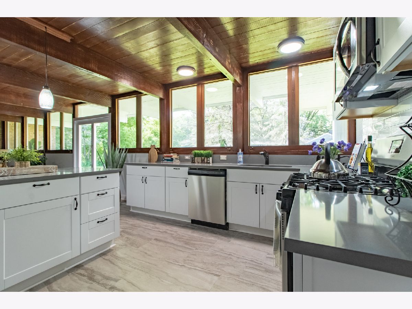
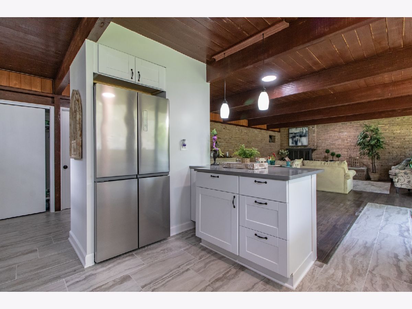
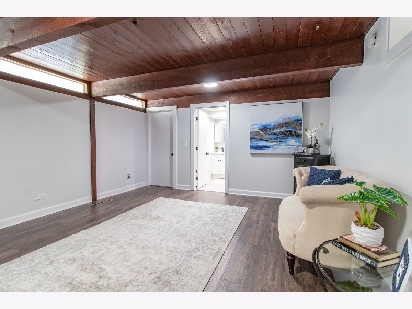
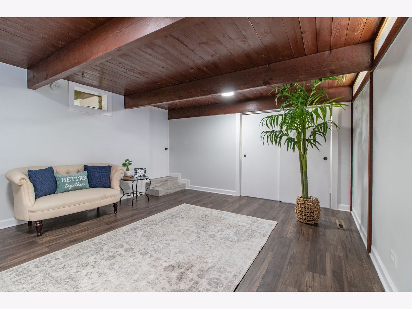
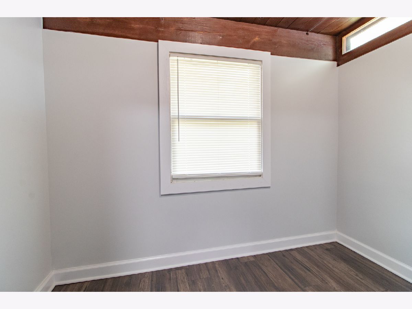
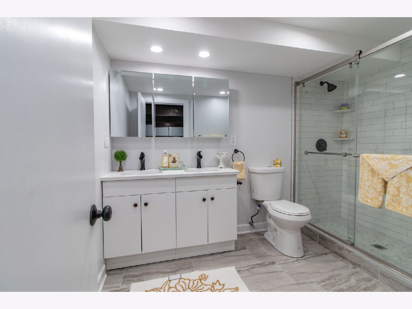
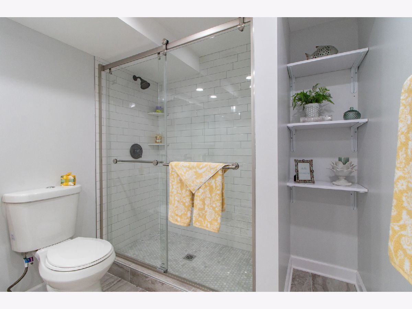
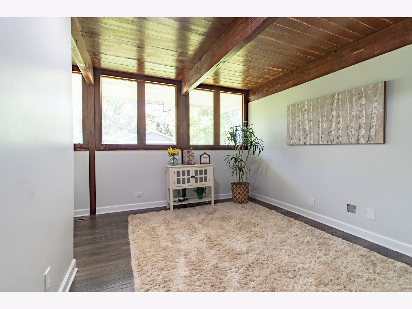
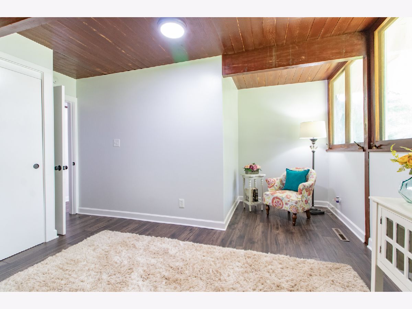
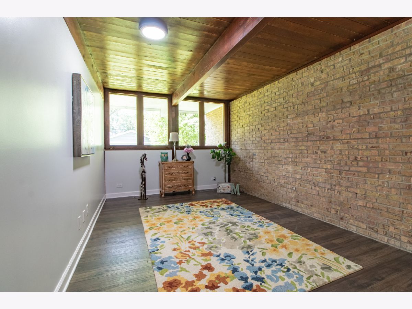
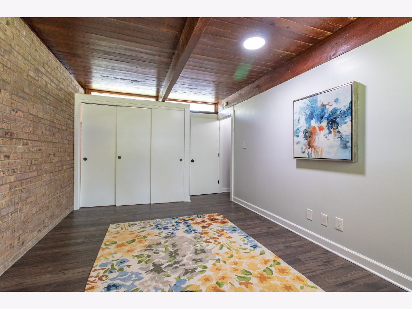
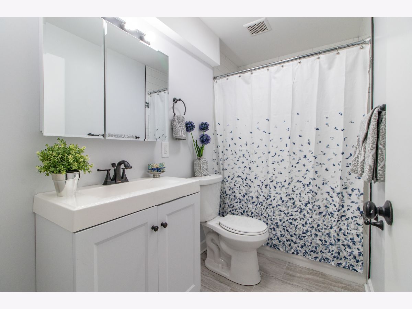
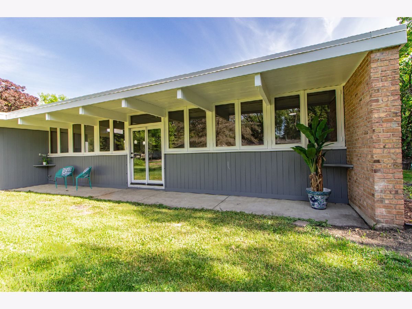
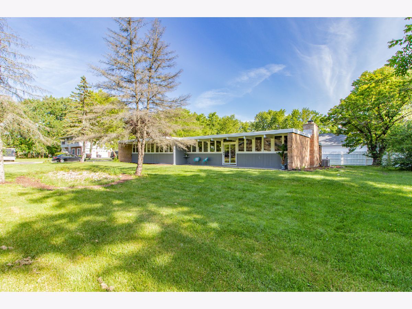
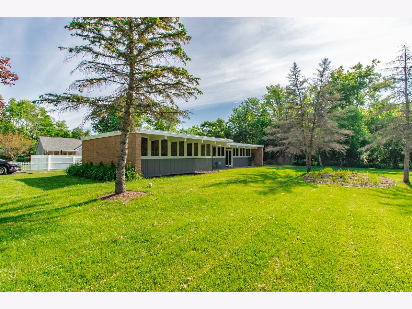
Room Specifics
Total Bedrooms: 3
Bedrooms Above Ground: 3
Bedrooms Below Ground: 0
Dimensions: —
Floor Type: Wood Laminate
Dimensions: —
Floor Type: Wood Laminate
Full Bathrooms: 2
Bathroom Amenities: Double Sink
Bathroom in Basement: 0
Rooms: Foyer,Walk In Closet
Basement Description: None
Other Specifics
| — | |
| — | |
| Asphalt | |
| Patio, Storms/Screens | |
| Landscaped | |
| 101X130X101X130 | |
| — | |
| Full | |
| Wood Laminate Floors, First Floor Bedroom, First Floor Laundry, First Floor Full Bath, Walk-In Closet(s) | |
| Range, Microwave, Dishwasher, Refrigerator, Stainless Steel Appliance(s) | |
| Not in DB | |
| Park, Lake, Street Paved | |
| — | |
| — | |
| Attached Fireplace Doors/Screen, Gas Starter |
Tax History
| Year | Property Taxes |
|---|---|
| 2020 | $5,643 |
Contact Agent
Nearby Similar Homes
Nearby Sold Comparables
Contact Agent
Listing Provided By
RE/MAX Top Performers


