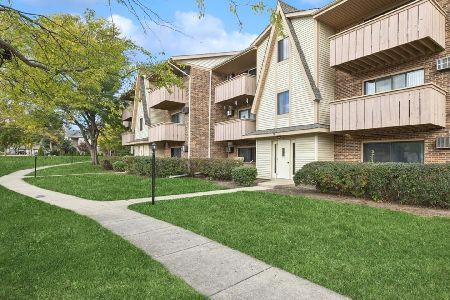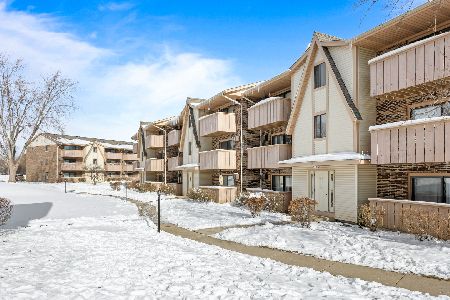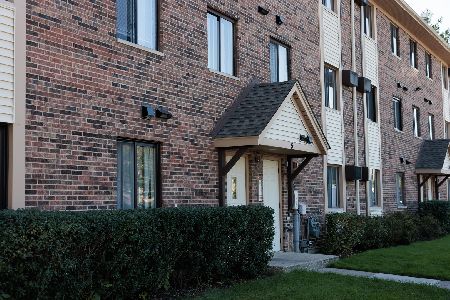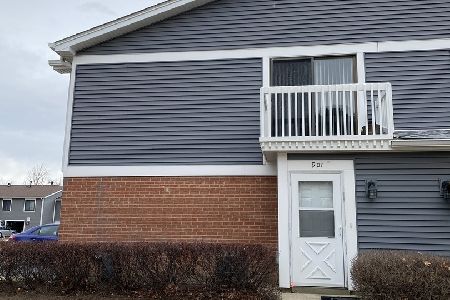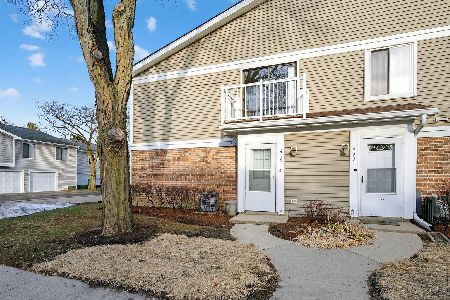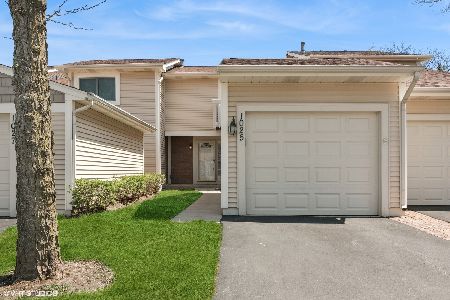117 Hampton Place, Vernon Hills, Illinois 60061
$272,500
|
Sold
|
|
| Status: | Closed |
| Sqft: | 1,462 |
| Cost/Sqft: | $205 |
| Beds: | 3 |
| Baths: | 3 |
| Year Built: | 1978 |
| Property Taxes: | $4,062 |
| Days On Market: | 1106 |
| Lot Size: | 0,00 |
Description
Rare Opportunity with an End Unit. 2 Story Entry Leads to the Wood Stairway with Iron Spindles. Custom Oversized French Doors in the Formal Living Room & Dining Area. White Kitchen with Granite Countertops, Breakfast Bar, Pantry & Access to Private Fenced Trex Deck. Plantation Shutters Throughout the First Floor and Upstairs. Ceiling fans in Every Bedroom, Large Closets with Built-in Organizers. Master Bedroom with Oversized Balcony with Great Views of Nature. Full Unfinished Basement. Two Car Garage. Water Heater 2017. Furnace & A/C 2010. Custom Touches in Every Part of the House! Close to Parks, Lake, Schools and Shopping. See It Today!
Property Specifics
| Condos/Townhomes | |
| 2 | |
| — | |
| 1978 | |
| — | |
| — | |
| No | |
| — |
| Lake | |
| New Century Town | |
| 255 / Monthly | |
| — | |
| — | |
| — | |
| 11701376 | |
| 11324080620000 |
Nearby Schools
| NAME: | DISTRICT: | DISTANCE: | |
|---|---|---|---|
|
High School
Vernon Hills High School |
128 | Not in DB | |
Property History
| DATE: | EVENT: | PRICE: | SOURCE: |
|---|---|---|---|
| 28 Feb, 2023 | Sold | $272,500 | MRED MLS |
| 28 Jan, 2023 | Under contract | $300,000 | MRED MLS |
| 15 Jan, 2023 | Listed for sale | $300,000 | MRED MLS |

Room Specifics
Total Bedrooms: 3
Bedrooms Above Ground: 3
Bedrooms Below Ground: 0
Dimensions: —
Floor Type: —
Dimensions: —
Floor Type: —
Full Bathrooms: 3
Bathroom Amenities: —
Bathroom in Basement: 0
Rooms: —
Basement Description: Unfinished
Other Specifics
| 2 | |
| — | |
| Asphalt | |
| — | |
| — | |
| 40X90 | |
| — | |
| — | |
| — | |
| — | |
| Not in DB | |
| — | |
| — | |
| — | |
| — |
Tax History
| Year | Property Taxes |
|---|---|
| 2023 | $4,062 |
Contact Agent
Nearby Similar Homes
Nearby Sold Comparables
Contact Agent
Listing Provided By
AK Homes

