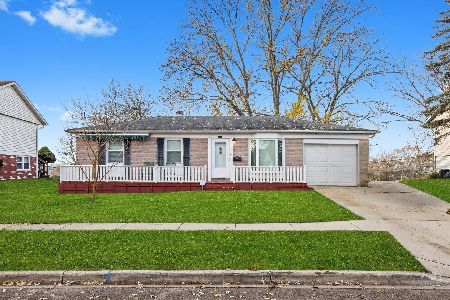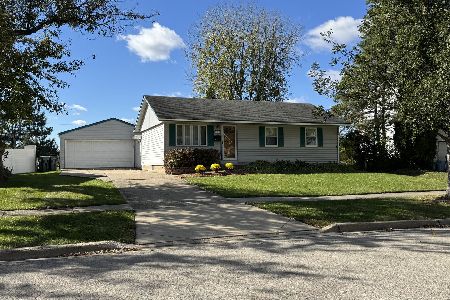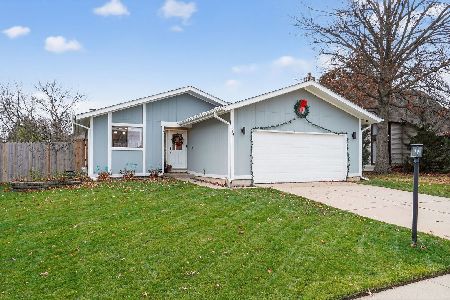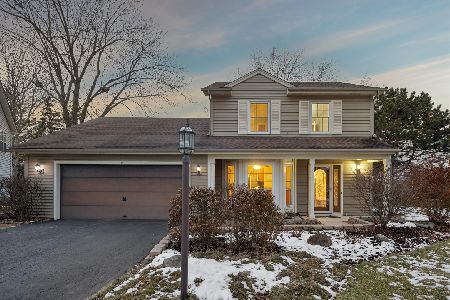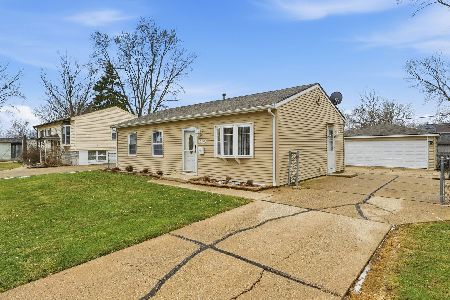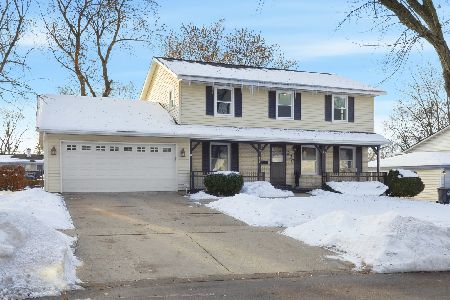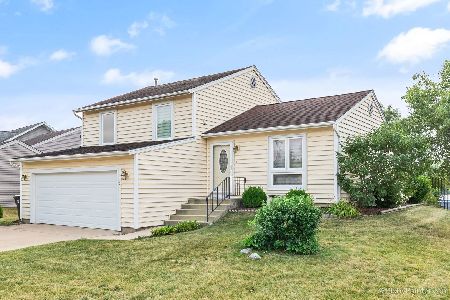117 Heather Lane, Streamwood, Illinois 60107
$219,000
|
Sold
|
|
| Status: | Closed |
| Sqft: | 1,125 |
| Cost/Sqft: | $195 |
| Beds: | 2 |
| Baths: | 2 |
| Year Built: | 1987 |
| Property Taxes: | $5,168 |
| Days On Market: | 2410 |
| Lot Size: | 0,28 |
Description
Absolute Gem! Rarely offered property at Arlingdale Lake! Lovely ranch, completely updated and maintained to perfection: In 2017 kitchen and both bathrooms renovated with modern yet neutral materials and finishes, all new furnace, A/C , humidifier. In 2019 new water heater. Great curb appeal with upgraded windows, roof, siding, 2 concrete patios and custom double wide Pella sliders which open from the center to approx 8 ft. for beautiful water view. There is nothing to do here, just move in and enjoy the ambiance of your meticulous back yard with million dollar views of the lake! Or hop on a pedal boat (comes with the house) and get ready for adventure. Generous size (10X12) shed for a boat and extra storage space! Sellers are hoping for buyers who will truly appreciate and love this home as much as they did through the years. Hurry, this one won't last long!**Occupied. Please don't walk property without appointment and your broker present**
Property Specifics
| Single Family | |
| — | |
| Ranch | |
| 1987 | |
| None | |
| — | |
| Yes | |
| 0.28 |
| Cook | |
| Arlingdale Lake | |
| 0 / Not Applicable | |
| None | |
| Public | |
| Public Sewer | |
| 10424103 | |
| 06133150220000 |
Nearby Schools
| NAME: | DISTRICT: | DISTANCE: | |
|---|---|---|---|
|
Grade School
Glenbrook Elementary School |
46 | — | |
|
Middle School
Canton Middle School |
46 | Not in DB | |
|
High School
Streamwood High School |
46 | Not in DB | |
Property History
| DATE: | EVENT: | PRICE: | SOURCE: |
|---|---|---|---|
| 26 Jul, 2019 | Sold | $219,000 | MRED MLS |
| 24 Jun, 2019 | Under contract | $219,000 | MRED MLS |
| 20 Jun, 2019 | Listed for sale | $219,000 | MRED MLS |
Room Specifics
Total Bedrooms: 2
Bedrooms Above Ground: 2
Bedrooms Below Ground: 0
Dimensions: —
Floor Type: Carpet
Full Bathrooms: 2
Bathroom Amenities: —
Bathroom in Basement: 0
Rooms: Walk In Closet
Basement Description: Slab
Other Specifics
| 1 | |
| — | |
| Concrete | |
| Patio, Storms/Screens | |
| Cul-De-Sac,Lake Front,Landscaped,Water Rights,Water View | |
| 77 X 165 X 64 X 156 | |
| — | |
| Full | |
| Vaulted/Cathedral Ceilings, First Floor Laundry, Walk-In Closet(s) | |
| — | |
| Not in DB | |
| Water Rights, Sidewalks, Street Lights, Street Paved | |
| — | |
| — | |
| — |
Tax History
| Year | Property Taxes |
|---|---|
| 2019 | $5,168 |
Contact Agent
Nearby Similar Homes
Nearby Sold Comparables
Contact Agent
Listing Provided By
RE/MAX Suburban

