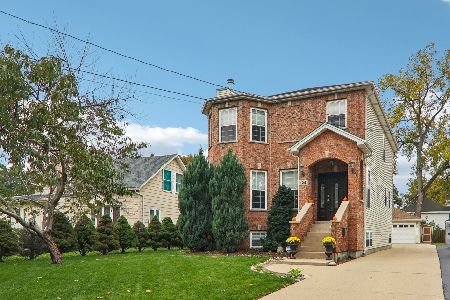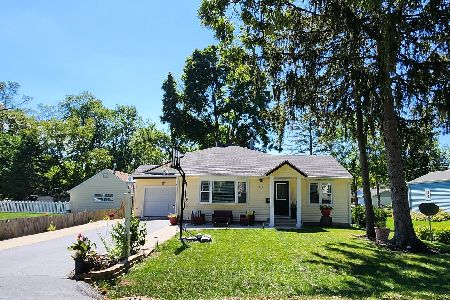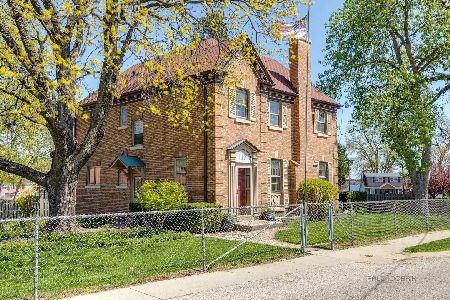117 Hubbard Court, Wauconda, Illinois 60084
$300,000
|
Sold
|
|
| Status: | Closed |
| Sqft: | 1,876 |
| Cost/Sqft: | $170 |
| Beds: | 3 |
| Baths: | 3 |
| Year Built: | 1937 |
| Property Taxes: | $8,774 |
| Days On Market: | 2981 |
| Lot Size: | 0,38 |
Description
Filled with CHARM & CHARACTER, this 1937 historic home is located across from Bangs Lake! ALL BRICK 3 BR Georgian with notable architectural features! Original woodwork includes carved mantle over marbled hearth FP, LR window cornices, coved LR & DR ceilings, arched entries, French doors, 2 built-in corner hutches in DR, etc. are all representative of the period! Remodeled master bathroom with claw foot tub! Sunroom and 2-level deck overlook amazing Japanese style rock garden, pond & waterfall! Situated on 3 lots with 4-CAR heated GARAGE including 7x21 workroom! Lower level has built-in office! Owners maintained the authenticity of this home while making subtle improvements! Walking distance to schools, myriad restaurants, lake and all that Wauconda offers! VOTED BEST TOWN TO LIVE IN 2013-2017 BY DAILY HERALD'S READERS' CHOICE AWARD!!
Property Specifics
| Single Family | |
| — | |
| Georgian | |
| 1937 | |
| Full,English | |
| — | |
| No | |
| 0.38 |
| Lake | |
| — | |
| 0 / Not Applicable | |
| None | |
| Public | |
| Public Sewer | |
| 09806542 | |
| 09264020180000 |
Nearby Schools
| NAME: | DISTRICT: | DISTANCE: | |
|---|---|---|---|
|
Grade School
Wauconda Elementary School |
118 | — | |
|
Middle School
Wauconda Middle School |
118 | Not in DB | |
|
High School
Wauconda Comm High School |
118 | Not in DB | |
Property History
| DATE: | EVENT: | PRICE: | SOURCE: |
|---|---|---|---|
| 15 Jun, 2018 | Sold | $300,000 | MRED MLS |
| 30 Mar, 2018 | Under contract | $318,999 | MRED MLS |
| — | Last price change | $325,000 | MRED MLS |
| 25 Nov, 2017 | Listed for sale | $325,000 | MRED MLS |
| 30 May, 2023 | Sold | $399,000 | MRED MLS |
| 11 May, 2023 | Under contract | $399,900 | MRED MLS |
| 8 May, 2023 | Listed for sale | $399,900 | MRED MLS |
Room Specifics
Total Bedrooms: 3
Bedrooms Above Ground: 3
Bedrooms Below Ground: 0
Dimensions: —
Floor Type: Hardwood
Dimensions: —
Floor Type: Hardwood
Full Bathrooms: 3
Bathroom Amenities: Soaking Tub
Bathroom in Basement: 0
Rooms: Sun Room,Recreation Room,Deck,Workshop
Basement Description: Partially Finished
Other Specifics
| 4 | |
| Concrete Perimeter | |
| Asphalt | |
| Deck, Roof Deck | |
| Fenced Yard | |
| 60X116X110X143X87 | |
| — | |
| Full | |
| Hardwood Floors | |
| Range, Microwave, Dishwasher, Refrigerator, Washer, Dryer | |
| Not in DB | |
| Water Rights, Sidewalks, Street Lights, Street Paved | |
| — | |
| — | |
| Wood Burning, Attached Fireplace Doors/Screen, Heatilator, Includes Accessories |
Tax History
| Year | Property Taxes |
|---|---|
| 2018 | $8,774 |
| 2023 | $9,249 |
Contact Agent
Nearby Similar Homes
Nearby Sold Comparables
Contact Agent
Listing Provided By
RE/MAX Now







