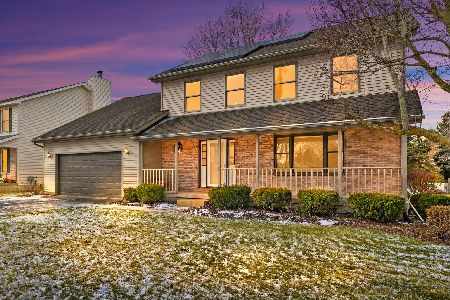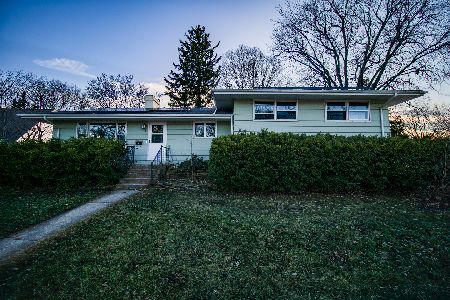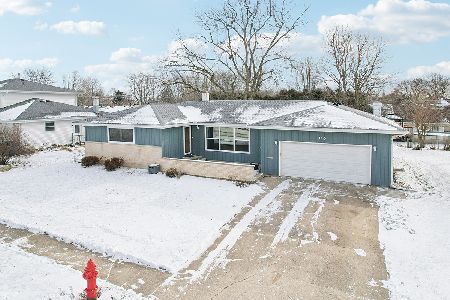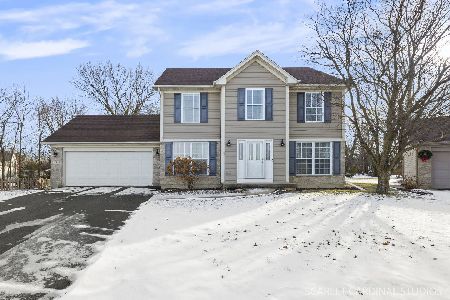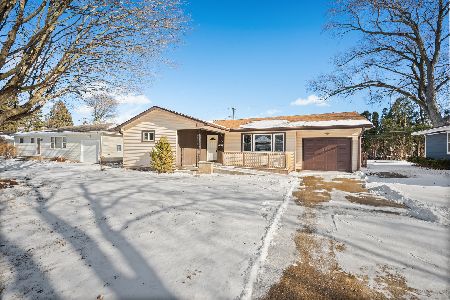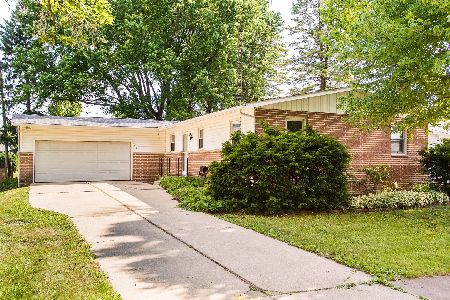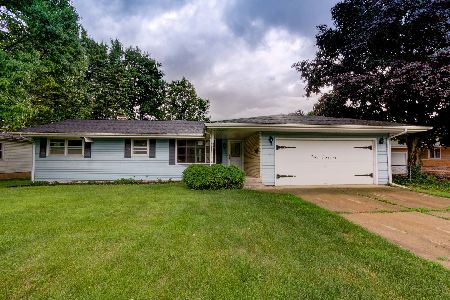117 Milner Avenue, Dekalb, Illinois 60115
$118,900
|
Sold
|
|
| Status: | Closed |
| Sqft: | 1,049 |
| Cost/Sqft: | $114 |
| Beds: | 3 |
| Baths: | 2 |
| Year Built: | 1964 |
| Property Taxes: | $3,824 |
| Days On Market: | 4284 |
| Lot Size: | 0,00 |
Description
This charming 3 bedroom, 2 bath home features updated kitchen with oak cabinets, eating area with sliding glass door leading to a two tiered deck. Bathroom on main level has been completely remodeled with granite counters, new bath tub and ceramic tile floor. Home boasts 3 bedrooms on the main level and a full finished basement. The basement has a family room, bonus room and a rec room.
Property Specifics
| Single Family | |
| — | |
| Ranch | |
| 1964 | |
| Full | |
| — | |
| No | |
| — |
| De Kalb | |
| — | |
| 0 / Not Applicable | |
| None | |
| Public | |
| Public Sewer | |
| 08612354 | |
| 0827205011 |
Property History
| DATE: | EVENT: | PRICE: | SOURCE: |
|---|---|---|---|
| 1 Aug, 2014 | Sold | $118,900 | MRED MLS |
| 26 Jun, 2014 | Under contract | $119,900 | MRED MLS |
| 12 May, 2014 | Listed for sale | $119,900 | MRED MLS |
Room Specifics
Total Bedrooms: 3
Bedrooms Above Ground: 3
Bedrooms Below Ground: 0
Dimensions: —
Floor Type: Carpet
Dimensions: —
Floor Type: Carpet
Full Bathrooms: 2
Bathroom Amenities: —
Bathroom in Basement: 1
Rooms: Bonus Room,Eating Area,Recreation Room
Basement Description: Finished
Other Specifics
| 1 | |
| Concrete Perimeter | |
| Concrete | |
| Deck | |
| — | |
| 10538 SQ. FT. | |
| — | |
| None | |
| First Floor Bedroom | |
| Disposal | |
| Not in DB | |
| Sidewalks, Street Lights, Street Paved | |
| — | |
| — | |
| — |
Tax History
| Year | Property Taxes |
|---|---|
| 2014 | $3,824 |
Contact Agent
Nearby Similar Homes
Contact Agent
Listing Provided By
Coldwell Banker The Real Estate Group

