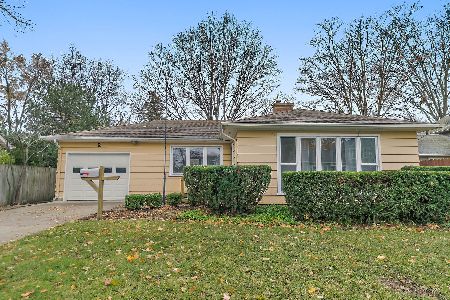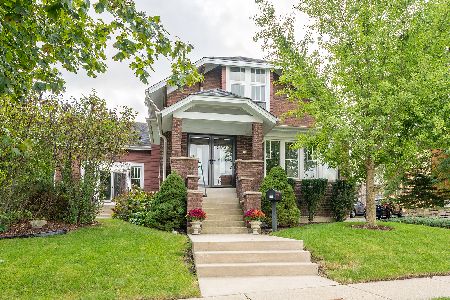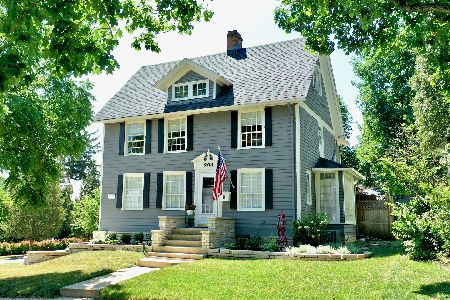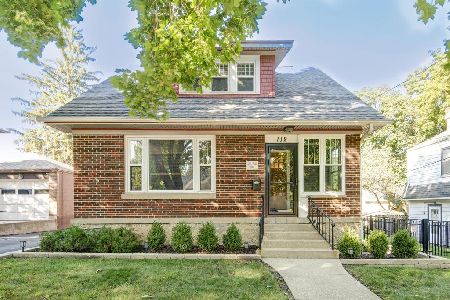117 Oregon Avenue, West Dundee, Illinois 60118
$370,000
|
Sold
|
|
| Status: | Closed |
| Sqft: | 3,000 |
| Cost/Sqft: | $125 |
| Beds: | 4 |
| Baths: | 3 |
| Year Built: | — |
| Property Taxes: | $7,697 |
| Days On Market: | 2864 |
| Lot Size: | 0,35 |
Description
One of a kind Italianate style 4 bed, 2.5 bath home on a dbl. lot in the coveted historic district of WD. Wrap around porch leads to ornate front entrance. Large foyer, formal living, dining room & study with hdwd floors, floor to ceiling windows, amazing crown molding & trim. Wood burning fireplace in LR. Cozy family Rm. with bay windows & cherrywood ceiling. Updated kitchen with Corian counters, cherrywood galore, & stainless appls. Game room with elevator takes you from outside to both levels. Updated master Bd, bath, office and 2nd BR. Master bath with Travertine heated floor,dbl. granite vanity,pedestal tub & walk-in shower. His/her closets & French Drs. lead to master bed. Quaint office, 2 addl. beds, full bath & bonus Rm. finish 2nd floor. Professionally landscaped yard with Koi pond, custom flagstone & brick patios, mature trees and gazebo. Close to downtown, shopping, restaurants, schools, parks and I-90. Ideal location in a great neighborhood.
Property Specifics
| Single Family | |
| — | |
| Victorian | |
| — | |
| Full | |
| — | |
| No | |
| 0.35 |
| Kane | |
| — | |
| 0 / Not Applicable | |
| None | |
| Public | |
| Public Sewer | |
| 09891483 | |
| 0322487001 |
Nearby Schools
| NAME: | DISTRICT: | DISTANCE: | |
|---|---|---|---|
|
Grade School
Dundee Highlands Elementary Scho |
300 | — | |
|
Middle School
Dundee Middle School |
300 | Not in DB | |
|
High School
Dundee-crown High School |
300 | Not in DB | |
Property History
| DATE: | EVENT: | PRICE: | SOURCE: |
|---|---|---|---|
| 31 May, 2018 | Sold | $370,000 | MRED MLS |
| 31 Mar, 2018 | Under contract | $374,900 | MRED MLS |
| 21 Mar, 2018 | Listed for sale | $374,900 | MRED MLS |
Room Specifics
Total Bedrooms: 4
Bedrooms Above Ground: 4
Bedrooms Below Ground: 0
Dimensions: —
Floor Type: Hardwood
Dimensions: —
Floor Type: Carpet
Dimensions: —
Floor Type: Carpet
Full Bathrooms: 3
Bathroom Amenities: Separate Shower,Double Sink,Soaking Tub
Bathroom in Basement: 0
Rooms: Walk In Closet,Foyer,Office,Study,Sitting Room
Basement Description: Unfinished
Other Specifics
| 2 | |
| — | |
| — | |
| Porch, Gazebo, Storms/Screens | |
| Corner Lot | |
| 121 X 126 X 120 X 126 | |
| — | |
| Full | |
| Elevator, Hardwood Floors, First Floor Laundry | |
| Double Oven, Range, Dishwasher, Refrigerator, Washer, Dryer, Disposal, Stainless Steel Appliance(s), Wine Refrigerator | |
| Not in DB | |
| Sidewalks, Street Lights, Street Paved | |
| — | |
| — | |
| Wood Burning |
Tax History
| Year | Property Taxes |
|---|---|
| 2018 | $7,697 |
Contact Agent
Nearby Similar Homes
Nearby Sold Comparables
Contact Agent
Listing Provided By
Baird and Warner










