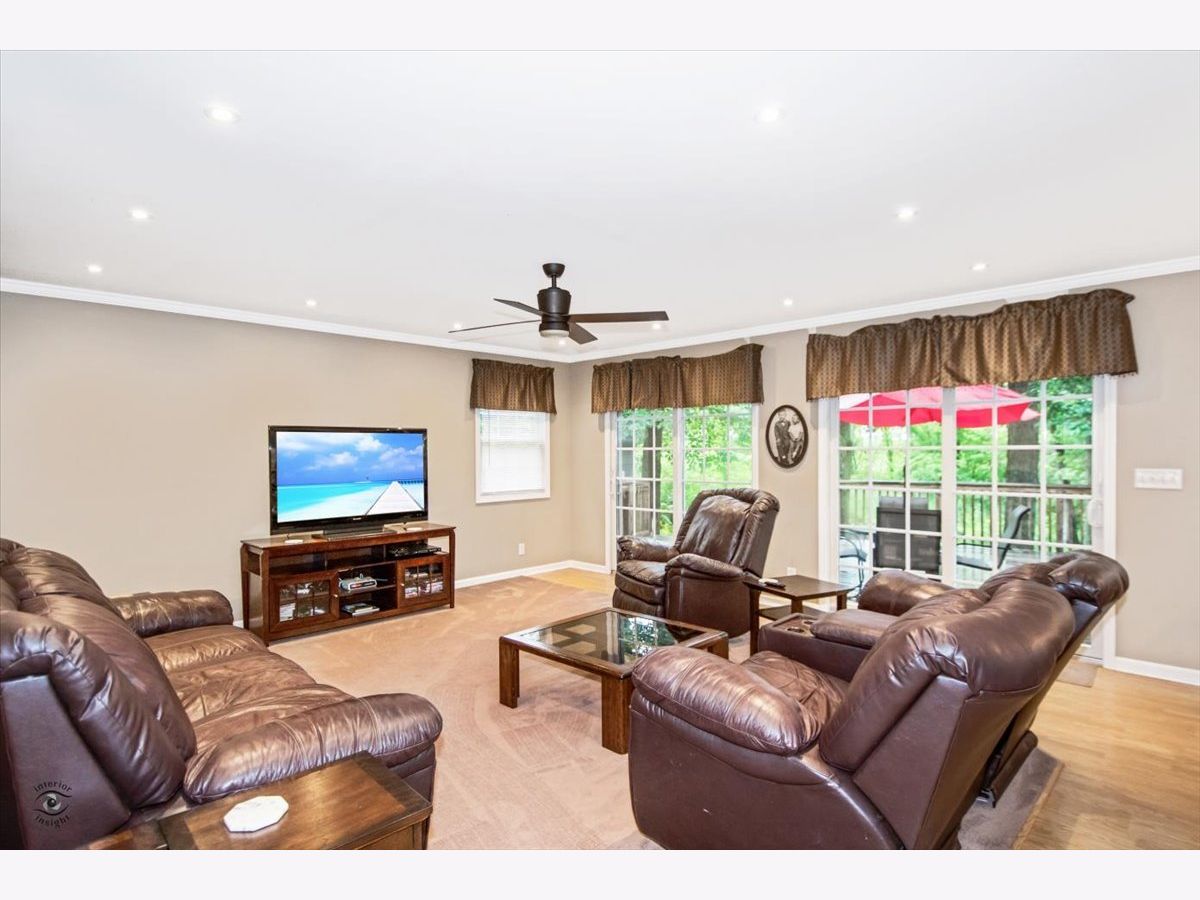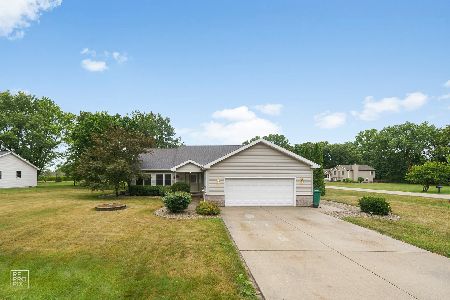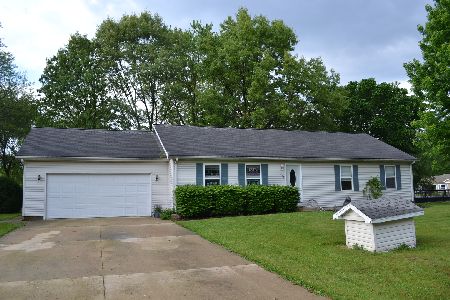117 Prairie Drive, Essex, Illinois 60935
$299,900
|
Sold
|
|
| Status: | Closed |
| Sqft: | 2,443 |
| Cost/Sqft: | $123 |
| Beds: | 4 |
| Baths: | 4 |
| Year Built: | 2001 |
| Property Taxes: | $4,625 |
| Days On Market: | 1701 |
| Lot Size: | 0,00 |
Description
Nothing but quality, best describes this 2 story custom built 5 bedroom, 3.5 bath. Featuring living room with fireplace, open concept kitchen/family room. Beautiful leaded glass pocket doors. Kitchen has been completely update in 2021 including quartz countertops. Master suite includes WIC, double sinks, separate shower and whirlpool tub. Separate dining, second floor laundry, full walk-out basement with second fireplace roughed in. 33X22 rear deck. Wooded yard, very private. Too many items to list, a must see!
Property Specifics
| Single Family | |
| — | |
| — | |
| 2001 | |
| — | |
| — | |
| No | |
| — |
| Kankakee | |
| — | |
| — / Not Applicable | |
| — | |
| — | |
| — | |
| 11117440 | |
| 09060330101000 |
Property History
| DATE: | EVENT: | PRICE: | SOURCE: |
|---|---|---|---|
| 21 Jul, 2021 | Sold | $299,900 | MRED MLS |
| 14 Jun, 2021 | Under contract | $299,900 | MRED MLS |
| 9 Jun, 2021 | Listed for sale | $299,900 | MRED MLS |


























Room Specifics
Total Bedrooms: 5
Bedrooms Above Ground: 4
Bedrooms Below Ground: 1
Dimensions: —
Floor Type: —
Dimensions: —
Floor Type: —
Dimensions: —
Floor Type: —
Dimensions: —
Floor Type: —
Full Bathrooms: 4
Bathroom Amenities: Whirlpool,Separate Shower,Double Sink
Bathroom in Basement: 1
Rooms: —
Basement Description: —
Other Specifics
| 3 | |
| — | |
| — | |
| — | |
| — | |
| 38X66X258X170X221 | |
| Pull Down Stair,Unfinished | |
| — | |
| — | |
| — | |
| Not in DB | |
| — | |
| — | |
| — | |
| — |
Tax History
| Year | Property Taxes |
|---|---|
| 2021 | $4,625 |
Contact Agent
Nearby Sold Comparables
Contact Agent
Listing Provided By
Pro Real Estate





