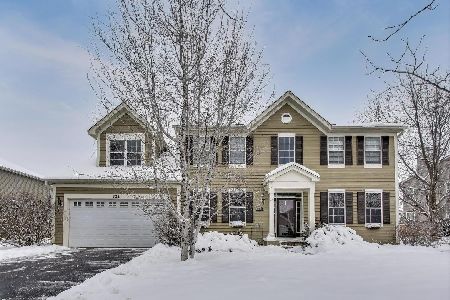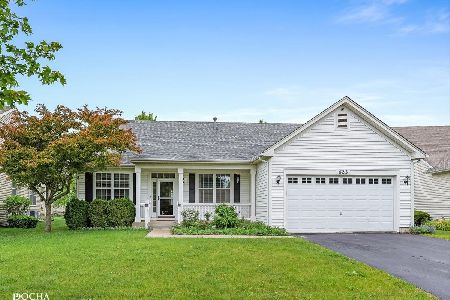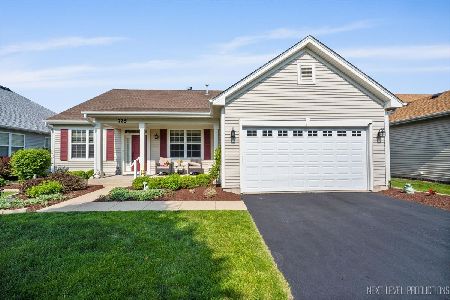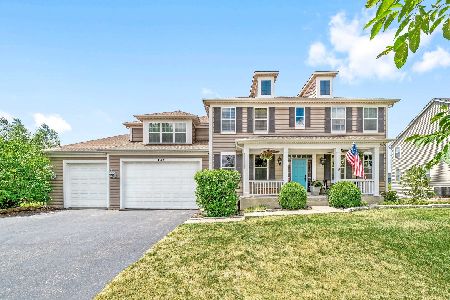117 Preakness Drive, Oswego, Illinois 60543
$510,000
|
Sold
|
|
| Status: | Closed |
| Sqft: | 3,689 |
| Cost/Sqft: | $138 |
| Beds: | 4 |
| Baths: | 3 |
| Year Built: | 2007 |
| Property Taxes: | $11,643 |
| Days On Market: | 337 |
| Lot Size: | 0,31 |
Description
Welcome to Churchill Club in Oswego! The ultimate clubhouse and pool community! This 4-5 bedroom, 2.5-bath two-story home is waiting for a new owner! At almost 3700 sq ft (plus 1700+ sq ft full basement w/ full bath rough-in!) there is room for everything and everyone! There is even a first floor office (or 5th bedroom!) and a HUGE 2nd floor bonus room! Experience the large kitchen with island and adjacent eating area. Plenty of extra storage in the Butlers Pantry too! 1st floor laundry with sink. Wait until you go upstairs! Every room is unbelievably LARGE! The primary bedroom has a double sink, soaker tub, separate shower and a walk-in closet the side of a bedroom! AND a great sitting room too! Churchill Club is THE community to live in that offers a little something for everyone! Multiple pools, clubhouse, walking paths, fitness room, tennis courts & basketball courts, multiple playgrounds, sled hill and so much more! Walk to on-site preschool, elementary and jr high! Come join us! (New roof in 2019 too!) Last buyer's financing fell thru days before closing... their loss is your gain!!
Property Specifics
| Single Family | |
| — | |
| — | |
| 2007 | |
| — | |
| ALYSHEBA | |
| No | |
| 0.31 |
| Kendall | |
| Churchill Club | |
| 25 / Monthly | |
| — | |
| — | |
| — | |
| 12304452 | |
| 0311327007 |
Nearby Schools
| NAME: | DISTRICT: | DISTANCE: | |
|---|---|---|---|
|
Grade School
Churchill Elementary School |
308 | — | |
|
Middle School
Plank Junior High School |
308 | Not in DB | |
|
High School
Oswego East High School |
308 | Not in DB | |
Property History
| DATE: | EVENT: | PRICE: | SOURCE: |
|---|---|---|---|
| 18 Jul, 2025 | Sold | $510,000 | MRED MLS |
| 20 Jun, 2025 | Under contract | $510,000 | MRED MLS |
| — | Last price change | $520,000 | MRED MLS |
| 6 Mar, 2025 | Listed for sale | $520,000 | MRED MLS |
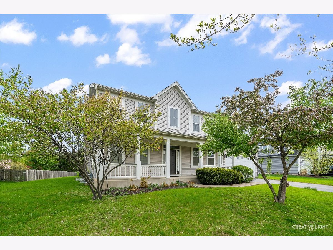
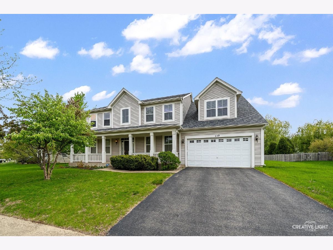
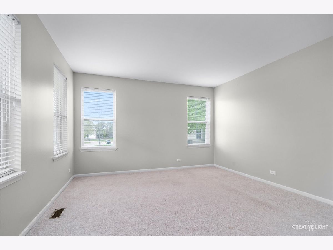
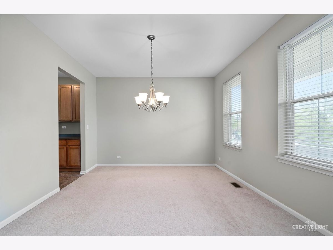
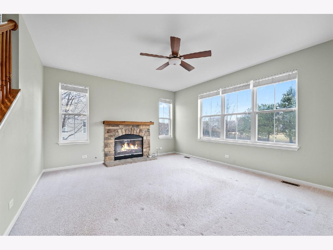
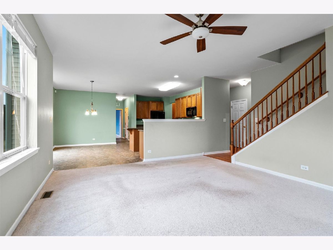
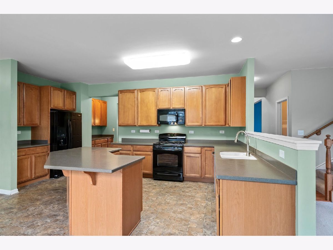
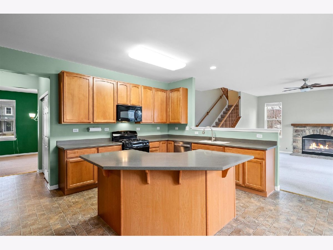
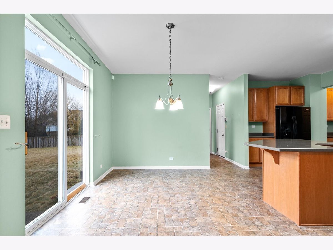
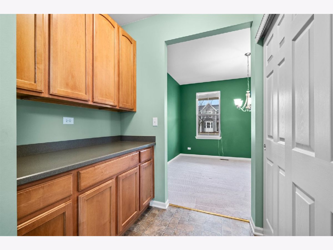
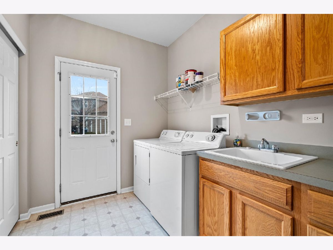
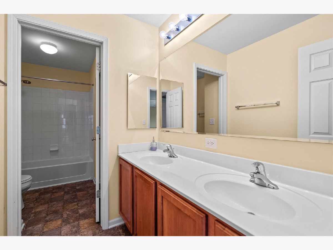
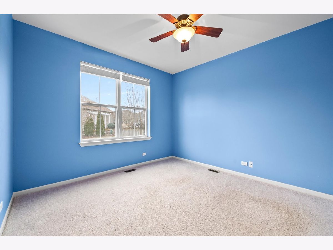
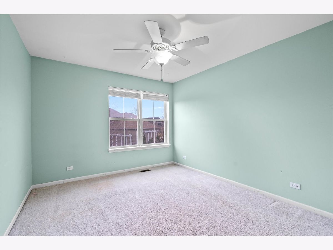
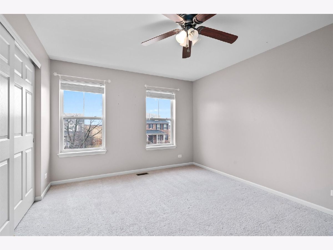
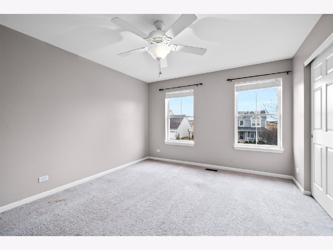
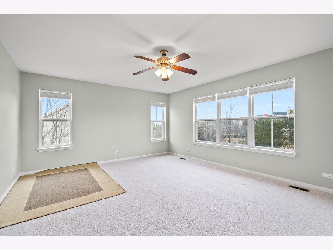
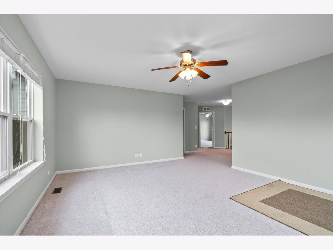
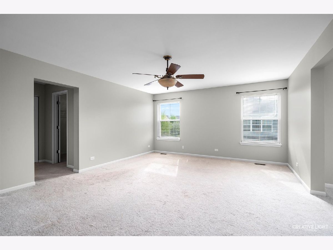
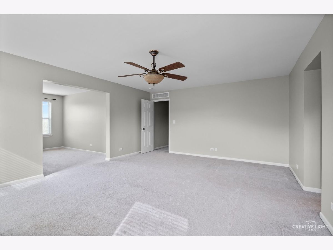
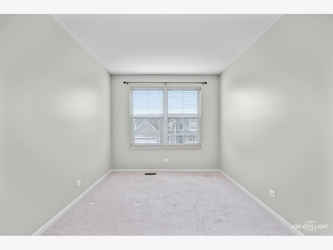
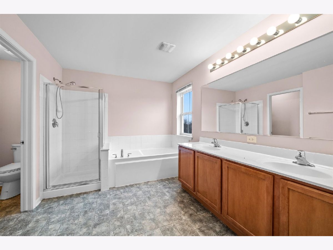
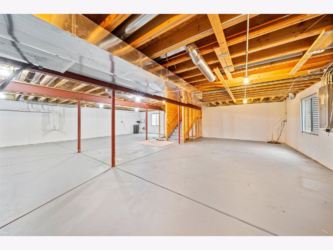
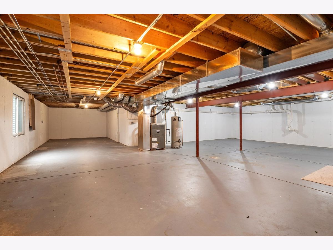
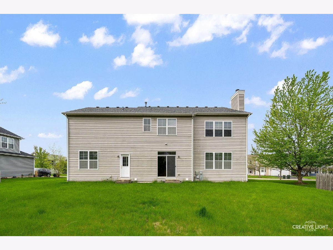
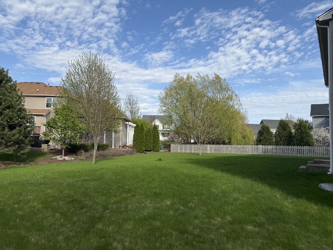
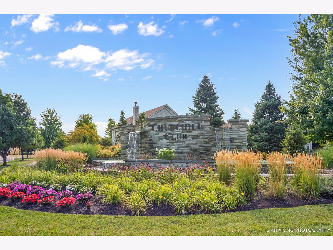
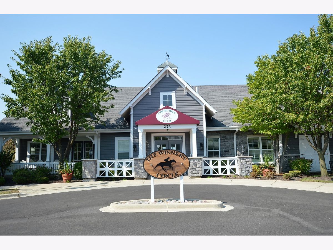
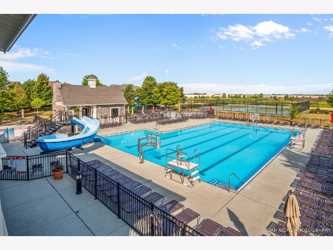
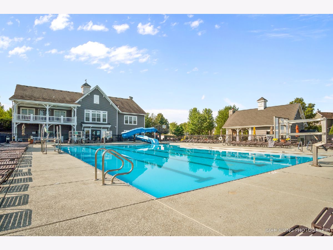
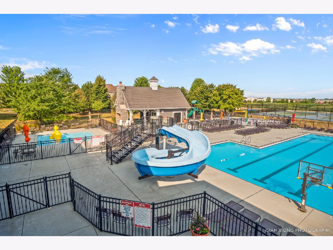
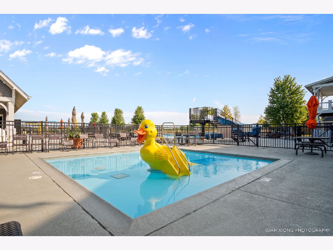
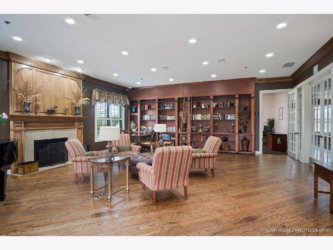
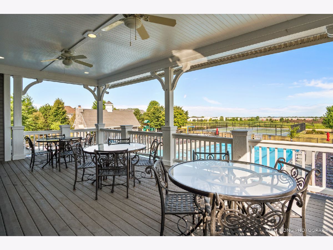
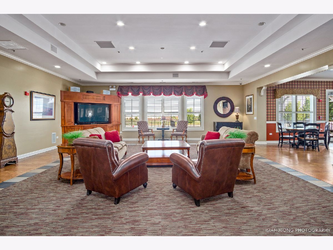
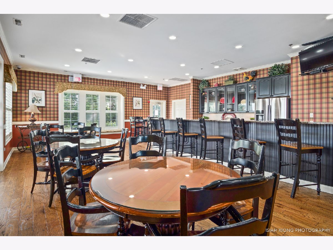
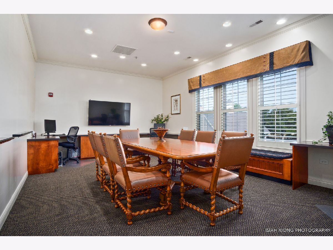
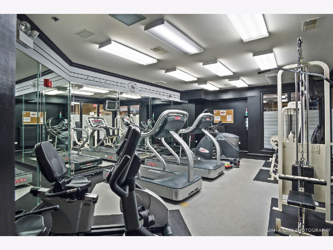
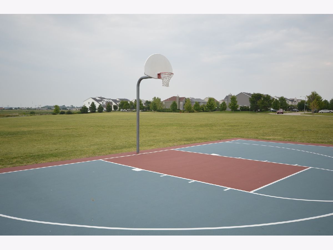
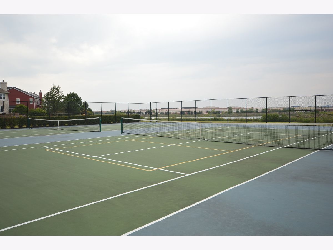
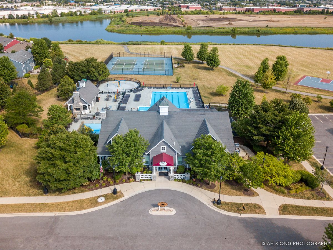
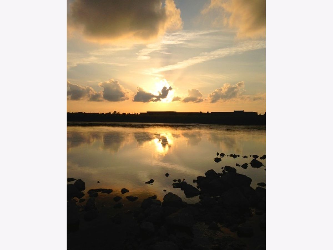
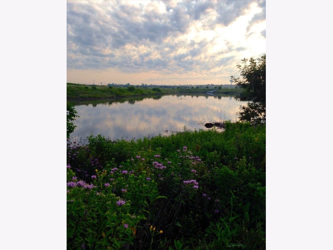
Room Specifics
Total Bedrooms: 4
Bedrooms Above Ground: 4
Bedrooms Below Ground: 0
Dimensions: —
Floor Type: —
Dimensions: —
Floor Type: —
Dimensions: —
Floor Type: —
Full Bathrooms: 3
Bathroom Amenities: Separate Shower,Double Sink,Soaking Tub
Bathroom in Basement: 0
Rooms: —
Basement Description: —
Other Specifics
| 2 | |
| — | |
| — | |
| — | |
| — | |
| 81.67 X 34.17 X 136.72 X 8 | |
| — | |
| — | |
| — | |
| — | |
| Not in DB | |
| — | |
| — | |
| — | |
| — |
Tax History
| Year | Property Taxes |
|---|---|
| 2025 | $11,643 |
Contact Agent
Nearby Similar Homes
Nearby Sold Comparables
Contact Agent
Listing Provided By
Ayers Realty Group

