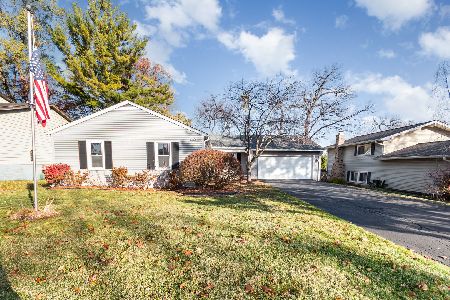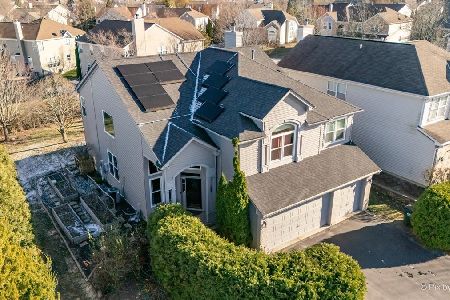117 Preserve Court, Lindenhurst, Illinois 60046
$297,500
|
Sold
|
|
| Status: | Closed |
| Sqft: | 2,412 |
| Cost/Sqft: | $124 |
| Beds: | 4 |
| Baths: | 3 |
| Year Built: | 2000 |
| Property Taxes: | $11,882 |
| Days On Market: | 2765 |
| Lot Size: | 0,31 |
Description
STUNNING! BEAUTIFUL Harvest Hill home nestled perfectly on well manicured lot! This 4-5bed/2.5bath & 2 car garage beauty boast 2400+ sq. ft. of PRISTINE living space! NEW 2018 A/C! YES PLEASE! Graced with rich hardwood floors, vaulted ceilings & an amazing open floor plan! Stunning foyer entry w/open living/dining areas & fabulous 1st floor Home Office/5th bedroom.GORGEOUS kitchen has loads of cabinet space, center island, 42" cabinets, granite countertops stylish tile backsplash & stainless steel appliances! COZY family room w/fireplace is the perfect place to relax after a long day. SPACIOUS Master Suite boasts NEW laminate wood floors, large walk-in closet & LUX master bath w/dbl bowl vanity, soaker tub & separate shower! Enjoy PRIVATE sitting area as well! 3 further spacious bedrooms & full bath complete the upstairs. HUGE Full basement is ready for you personal touch. Step outside & enjoy HUGE yard! Paver patio is perfect for a Summertime BBQ! C virtual 4 interactive floor plans!
Property Specifics
| Single Family | |
| — | |
| Traditional | |
| 2000 | |
| Full | |
| — | |
| No | |
| 0.31 |
| Lake | |
| Harvest Hill | |
| 475 / Annual | |
| Other | |
| Public | |
| Public Sewer | |
| 10007548 | |
| 06012020350000 |
Nearby Schools
| NAME: | DISTRICT: | DISTANCE: | |
|---|---|---|---|
|
Grade School
Millburn C C School |
24 | — | |
|
Middle School
Millburn C C School |
24 | Not in DB | |
|
High School
Lakes Community High School |
117 | Not in DB | |
Property History
| DATE: | EVENT: | PRICE: | SOURCE: |
|---|---|---|---|
| 13 Aug, 2018 | Sold | $297,500 | MRED MLS |
| 7 Jul, 2018 | Under contract | $299,900 | MRED MLS |
| 5 Jul, 2018 | Listed for sale | $299,900 | MRED MLS |
Room Specifics
Total Bedrooms: 4
Bedrooms Above Ground: 4
Bedrooms Below Ground: 0
Dimensions: —
Floor Type: Wood Laminate
Dimensions: —
Floor Type: Carpet
Dimensions: —
Floor Type: Carpet
Full Bathrooms: 3
Bathroom Amenities: Separate Shower,Double Sink,Soaking Tub
Bathroom in Basement: 0
Rooms: Foyer,Office
Basement Description: Unfinished
Other Specifics
| 2 | |
| Concrete Perimeter | |
| Asphalt | |
| Brick Paver Patio | |
| Corner Lot,Cul-De-Sac,Forest Preserve Adjacent | |
| 153X24X62X152X85 | |
| — | |
| Full | |
| Vaulted/Cathedral Ceilings, Hardwood Floors, First Floor Laundry | |
| Range, Microwave, Dishwasher, Refrigerator, Washer, Dryer, Disposal, Stainless Steel Appliance(s) | |
| Not in DB | |
| Sidewalks, Street Lights, Street Paved | |
| — | |
| — | |
| Wood Burning, Gas Starter |
Tax History
| Year | Property Taxes |
|---|---|
| 2018 | $11,882 |
Contact Agent
Nearby Similar Homes
Nearby Sold Comparables
Contact Agent
Listing Provided By
Keller Williams North Shore West








