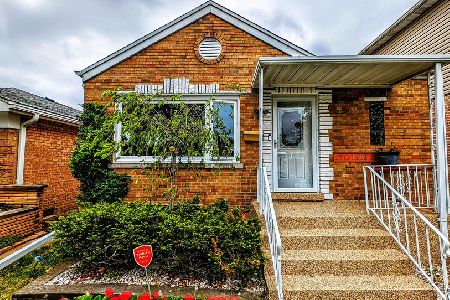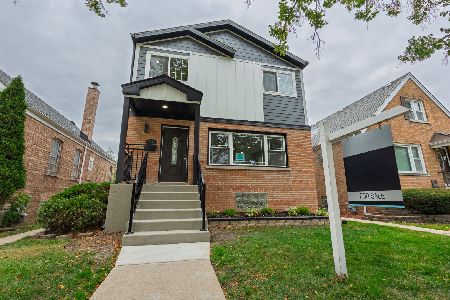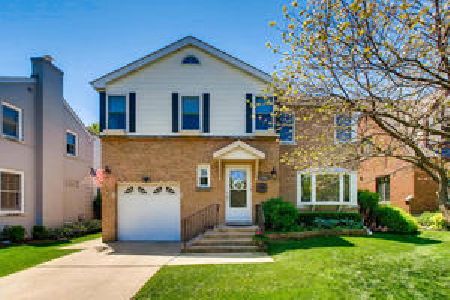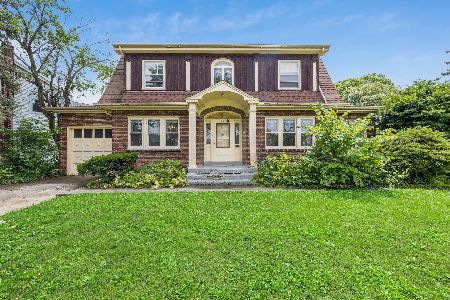117 Southcote Road, Riverside, Illinois 60546
$605,000
|
Sold
|
|
| Status: | Closed |
| Sqft: | 2,624 |
| Cost/Sqft: | $229 |
| Beds: | 4 |
| Baths: | 4 |
| Year Built: | 1925 |
| Property Taxes: | $12,618 |
| Days On Market: | 2875 |
| Lot Size: | 0,18 |
Description
This extra spacious Bungalow is the perfect combination of original & traditional charm with new and improved modern updates throughout. The first level features separate formal living and dining rooms with beautifully maintained original stained glass windows, a first floor bedroom & full bath, extraordinary island kitchen with eat in breakfast banquet, walk-in pantry and open sun-filled family room with fireplace, overlooking your serene enclosed yard. Second level addition features a stunning master suite with vaulted ceilings and huge walk-in closets. Nice sized 2nd & 3rd bedrooms with a separate full bath & dual sinks. Finished walk-out basement with 5th bedroom, office, 4th full bath and rec room with a dry bar, perfect for entertaining. Convenient upper & lower level laundry & endless storage throughout all levels. Beautifully landscaped yard w/large deck & custom fire pit, 1.5 car garage. Only 1/2 block from Ames elementary school and short walk to downtown Riverside/Metra.
Property Specifics
| Single Family | |
| — | |
| — | |
| 1925 | |
| Full | |
| — | |
| No | |
| 0.18 |
| Cook | |
| — | |
| 0 / Not Applicable | |
| None | |
| Lake Michigan | |
| Public Sewer | |
| 09885032 | |
| 15253090190000 |
Nearby Schools
| NAME: | DISTRICT: | DISTANCE: | |
|---|---|---|---|
|
Middle School
L J Hauser Junior High School |
96 | Not in DB | |
|
High School
Riverside Brookfield Twp Senior |
208 | Not in DB | |
Property History
| DATE: | EVENT: | PRICE: | SOURCE: |
|---|---|---|---|
| 8 Jun, 2018 | Sold | $605,000 | MRED MLS |
| 23 Apr, 2018 | Under contract | $600,000 | MRED MLS |
| 13 Mar, 2018 | Listed for sale | $600,000 | MRED MLS |
Room Specifics
Total Bedrooms: 5
Bedrooms Above Ground: 4
Bedrooms Below Ground: 1
Dimensions: —
Floor Type: Hardwood
Dimensions: —
Floor Type: Carpet
Dimensions: —
Floor Type: —
Dimensions: —
Floor Type: —
Full Bathrooms: 4
Bathroom Amenities: Double Sink
Bathroom in Basement: 1
Rooms: Bedroom 5,Foyer,Office,Pantry,Recreation Room,Storage,Utility Room-Lower Level
Basement Description: Finished
Other Specifics
| 2 | |
| — | |
| — | |
| Deck, Patio, Storms/Screens | |
| — | |
| 50X197X183X31 | |
| — | |
| Full | |
| Vaulted/Cathedral Ceilings, Hardwood Floors, First Floor Bedroom, Second Floor Laundry, First Floor Full Bath | |
| Range, Microwave, Dishwasher, Refrigerator, Washer, Dryer, Disposal, Stainless Steel Appliance(s) | |
| Not in DB | |
| — | |
| — | |
| — | |
| — |
Tax History
| Year | Property Taxes |
|---|---|
| 2018 | $12,618 |
Contact Agent
Nearby Similar Homes
Contact Agent
Listing Provided By
Keller Williams Chicago-O'Hare











