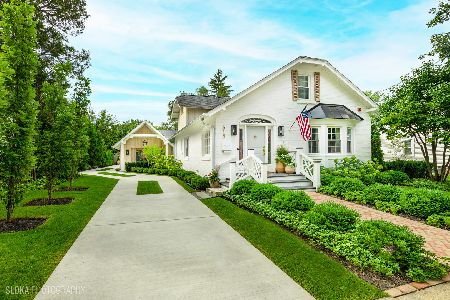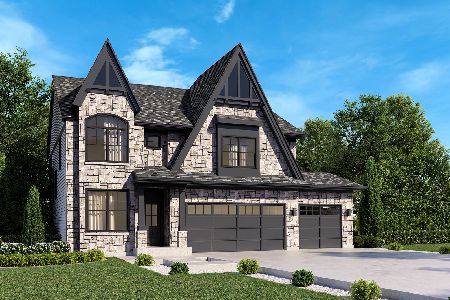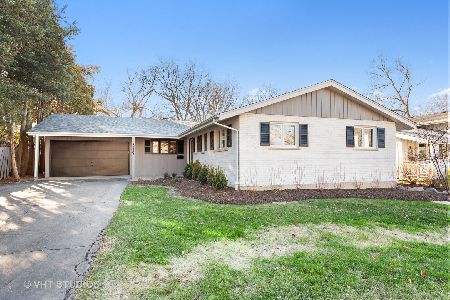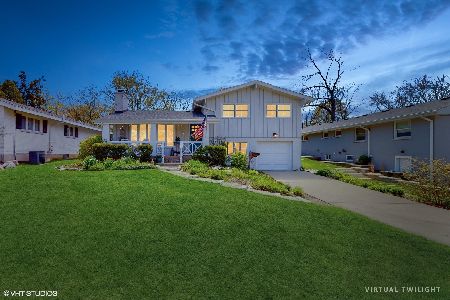117 Sturtz Street, Barrington, Illinois 60010
$515,000
|
Sold
|
|
| Status: | Closed |
| Sqft: | 1,545 |
| Cost/Sqft: | $330 |
| Beds: | 3 |
| Baths: | 2 |
| Year Built: | 1964 |
| Property Taxes: | $7,375 |
| Days On Market: | 1064 |
| Lot Size: | 0,25 |
Description
Introducing the pinnacle of main floor living blended with a modern farmhouse design in downtown Barrington. The charming front entry captures your attention instantly while finished with wide plank engineered hardwood floors and an abundance of natural light that reflects off the floors and into the rest of the home. Just off the foyer is a vaulted family room with a navy-blue accent wall trimmed out to inspire your most treasured art pieces while complimenting the opposing defining wall wrapped in shiplap. The family room overshadows a stunning vaulted 3-seasons room with remarkable 24" porcelain tile, and incredible views of the yard! The 3-seasons room opens fluently to the breakfast room with a beautiful brick fireplace and phenomenal new kitchen. The kitchen is finished with 42" white shaker cabinets, quartz countertops, stainless steel farm sink and appliances, gorgeous tile backsplash, pendent lighting over the breakfast bar and phenomenal built-in pantry area! Commencing down the hall to 3 spacious bedrooms and 2 full and completely refined bathrooms. 1 of 3 rooms is a master suite with 2 generous closets and a full bathroom that offers a single vanity, separate shower and gorgeous porcelain tile floors. The shared hallway bathroom is just as impressive with a shower and tub combination lined with fabulous tile selection and single vanity. Full finished lower level with the look of distressed wood floors made of vinyl, wrapped columns, 2nd fireplace in sitting area, recreation space, gym, media area, trendy bar with floating shelves and shiplap wall, 4th bedroom/office, spacious laundry room and storage room. Attached 1.5 car garage! Private and serene yard with patio! Near shops, restaurants, entertainment, Metra station and grocery stores!
Property Specifics
| Single Family | |
| — | |
| — | |
| 1964 | |
| — | |
| — | |
| No | |
| 0.25 |
| Cook | |
| Barrington Village | |
| 0 / Not Applicable | |
| — | |
| — | |
| — | |
| 11725452 | |
| 01011230700000 |
Nearby Schools
| NAME: | DISTRICT: | DISTANCE: | |
|---|---|---|---|
|
Grade School
Hough Street Elementary School |
220 | — | |
|
Middle School
Barrington Middle School Prairie |
220 | Not in DB | |
|
High School
Barrington High School |
220 | Not in DB | |
Property History
| DATE: | EVENT: | PRICE: | SOURCE: |
|---|---|---|---|
| 19 Feb, 2021 | Sold | $458,000 | MRED MLS |
| 20 Jan, 2021 | Under contract | $469,900 | MRED MLS |
| — | Last price change | $480,000 | MRED MLS |
| 23 Dec, 2020 | Listed for sale | $480,000 | MRED MLS |
| 21 Apr, 2023 | Sold | $515,000 | MRED MLS |
| 17 Mar, 2023 | Under contract | $510,000 | MRED MLS |
| 24 Feb, 2023 | Listed for sale | $510,000 | MRED MLS |
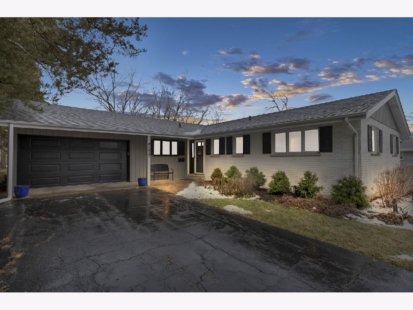
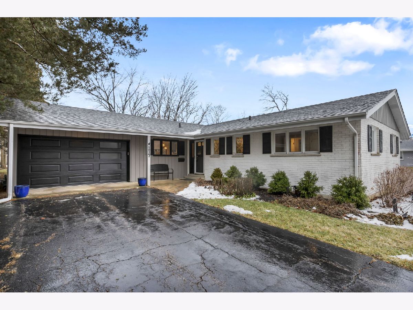
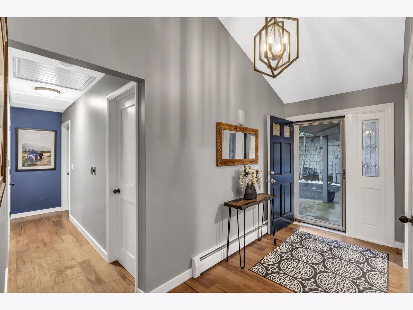
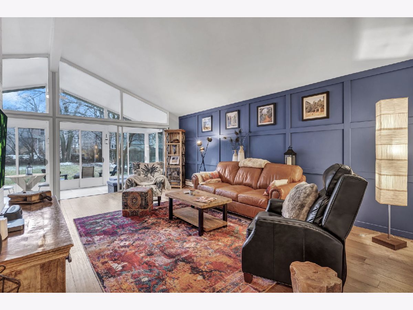
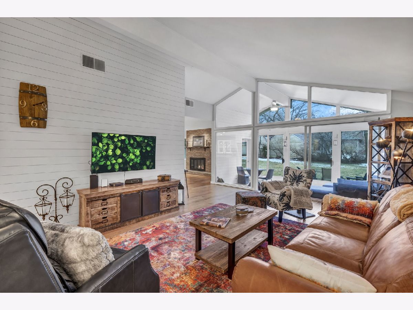
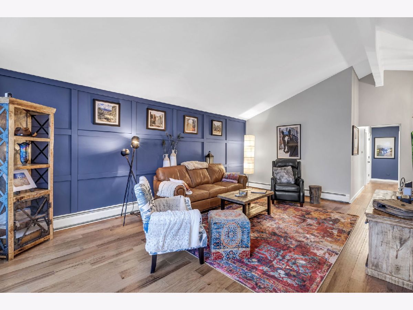
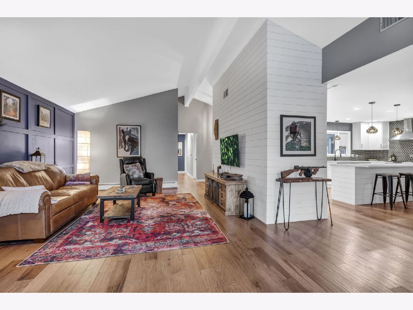
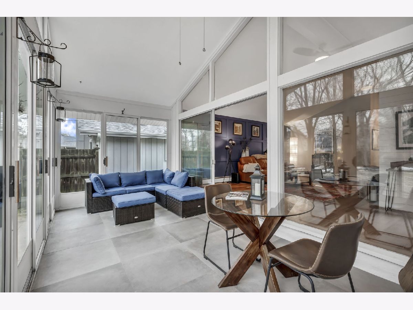
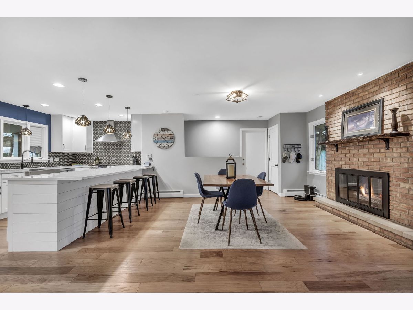
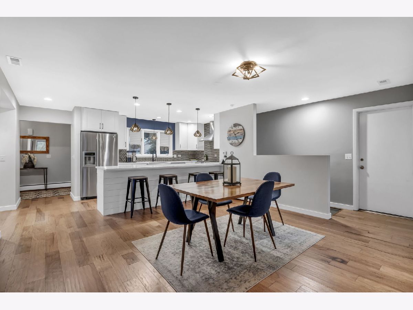
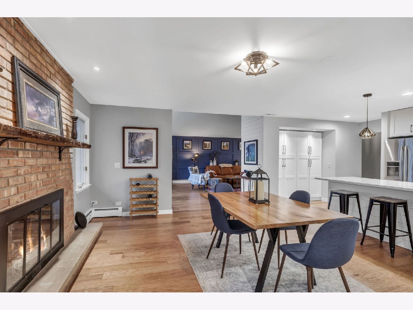
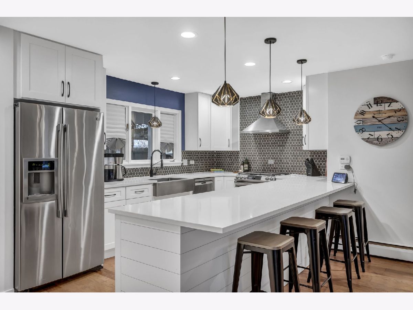
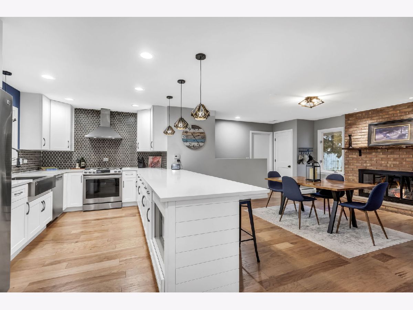
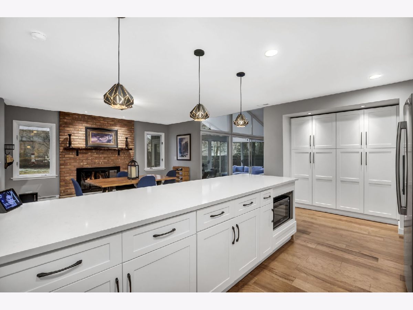
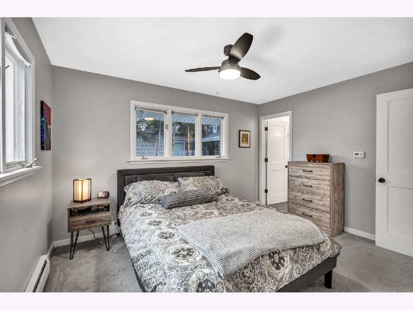
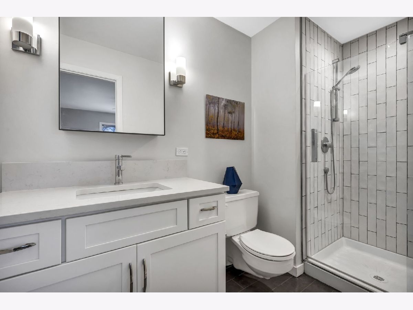
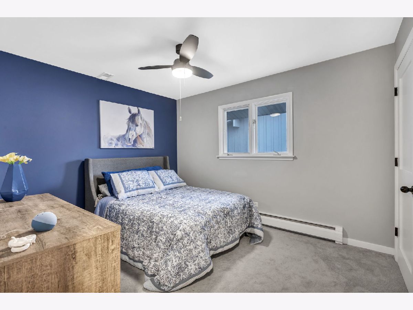
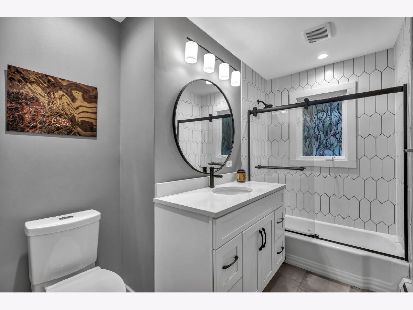
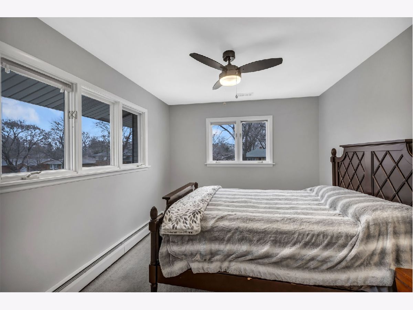
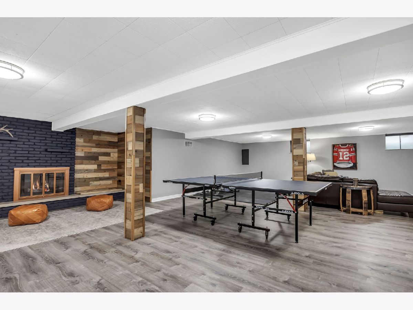
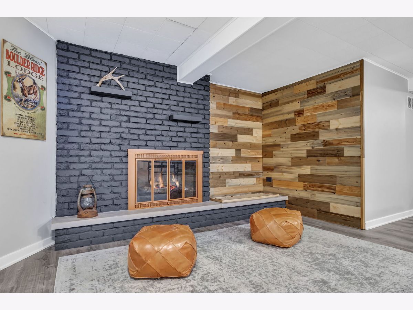
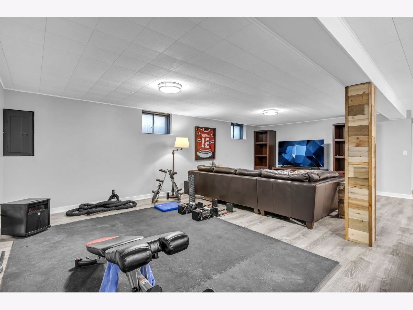
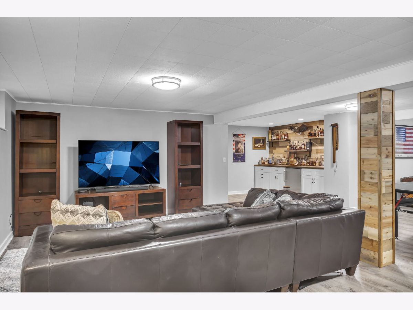
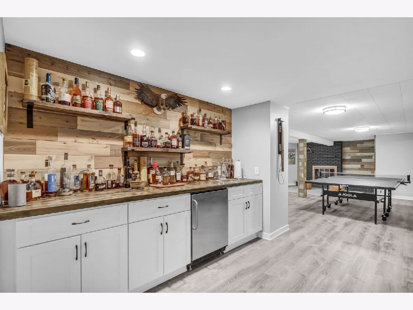
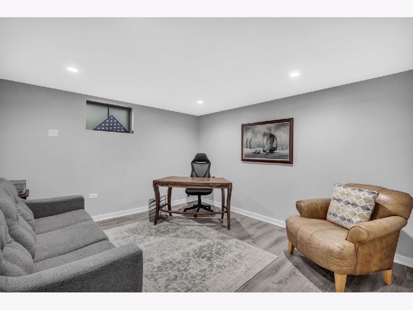
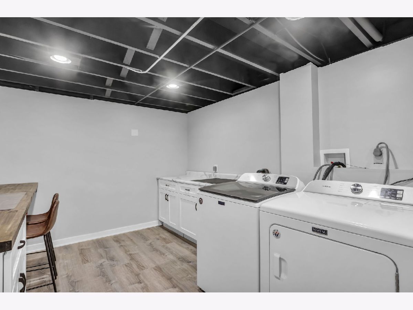
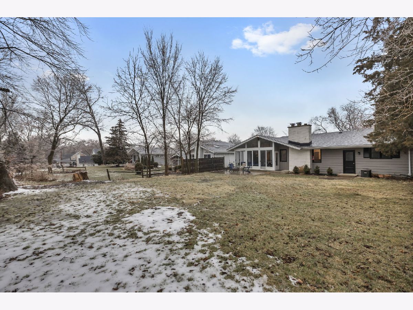
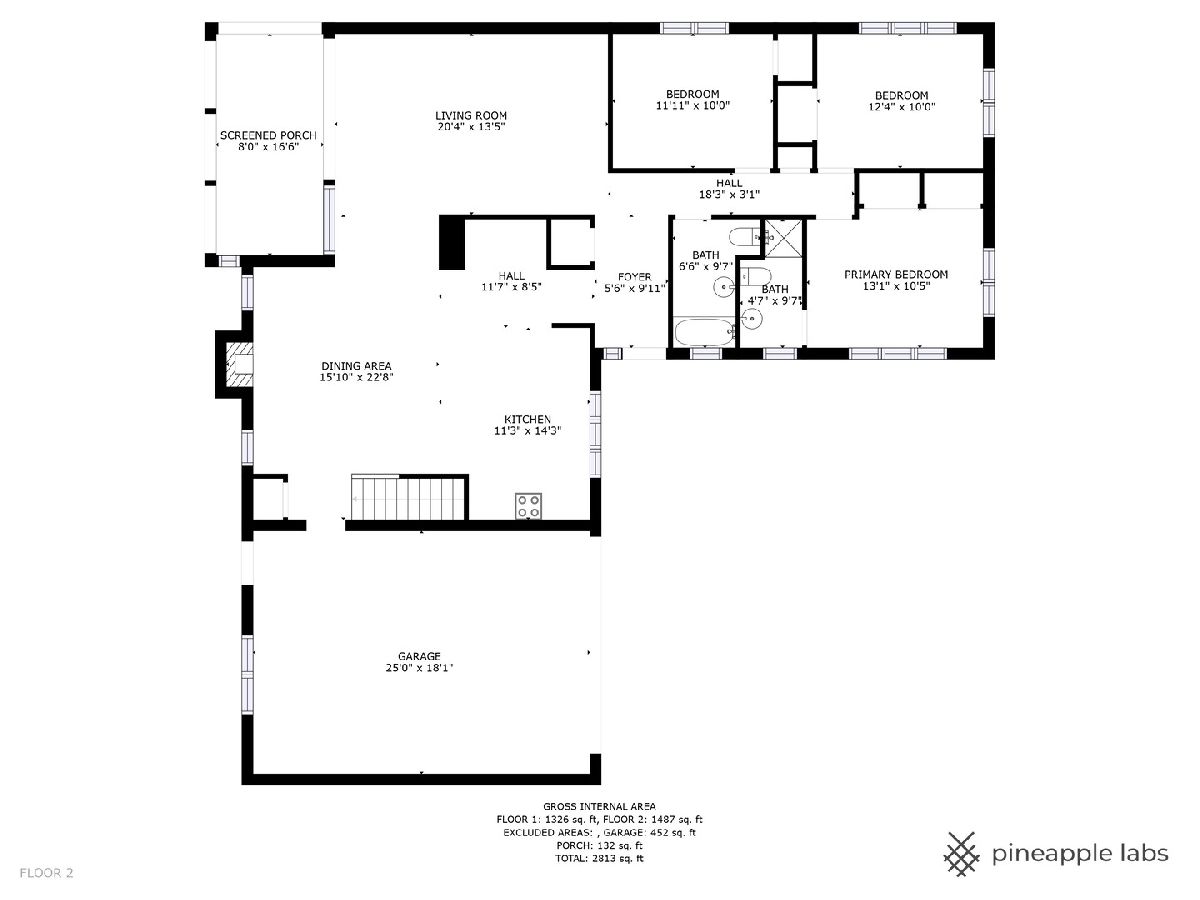
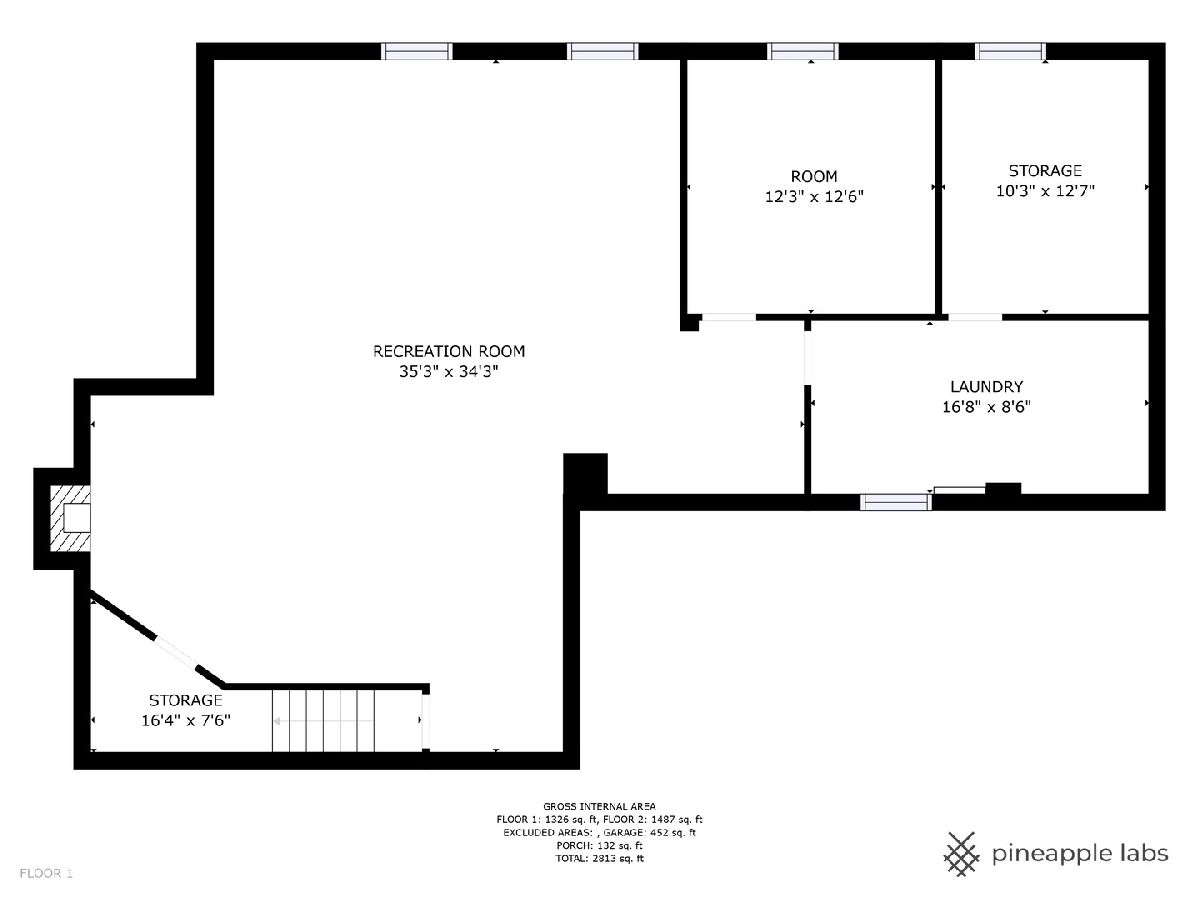
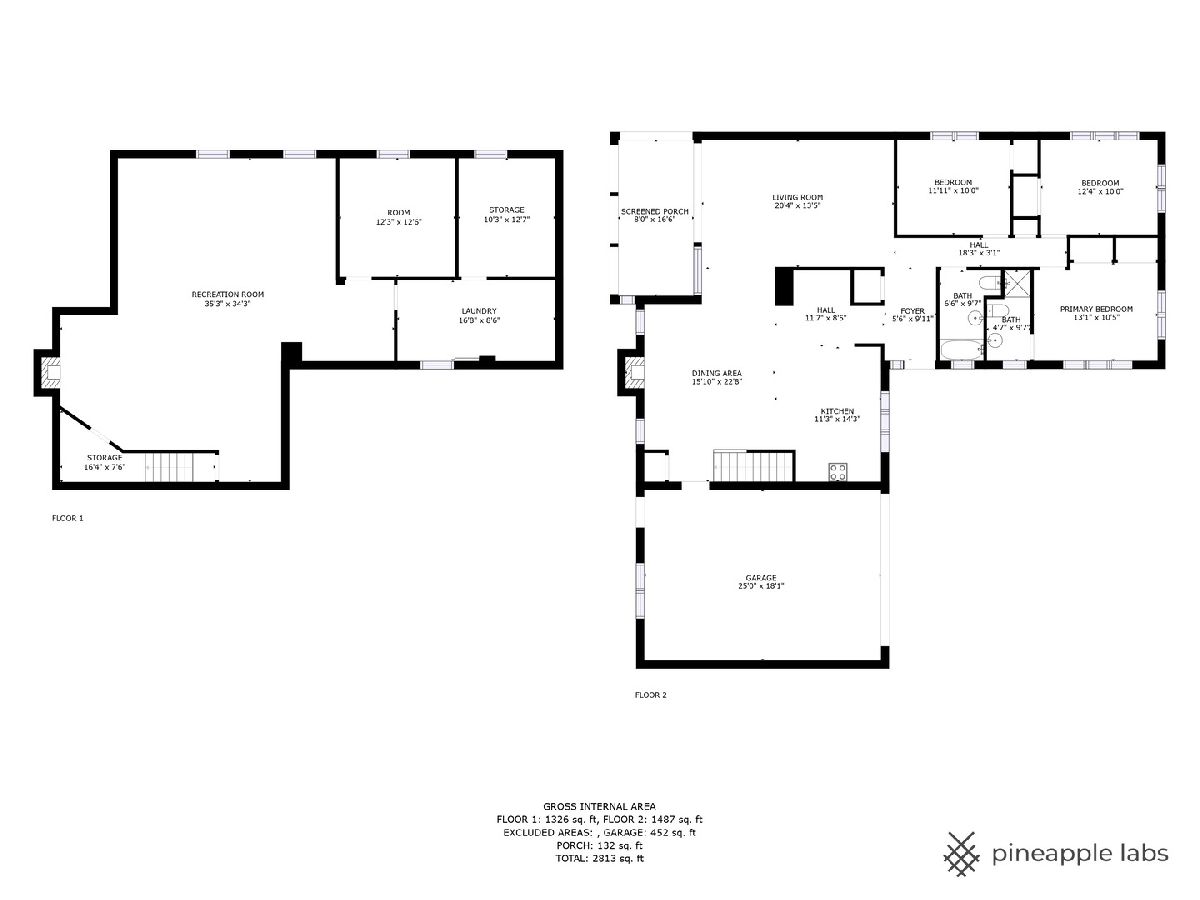
Room Specifics
Total Bedrooms: 4
Bedrooms Above Ground: 3
Bedrooms Below Ground: 1
Dimensions: —
Floor Type: —
Dimensions: —
Floor Type: —
Dimensions: —
Floor Type: —
Full Bathrooms: 2
Bathroom Amenities: Separate Shower,Soaking Tub
Bathroom in Basement: 0
Rooms: —
Basement Description: Finished,Sub-Basement,Rec/Family Area,Storage Space
Other Specifics
| 1.5 | |
| — | |
| Asphalt | |
| — | |
| — | |
| 64X175X65X175 | |
| — | |
| — | |
| — | |
| — | |
| Not in DB | |
| — | |
| — | |
| — | |
| — |
Tax History
| Year | Property Taxes |
|---|---|
| 2021 | $7,007 |
| 2023 | $7,375 |
Contact Agent
Nearby Similar Homes
Nearby Sold Comparables
Contact Agent
Listing Provided By
Coldwell Banker Realty



