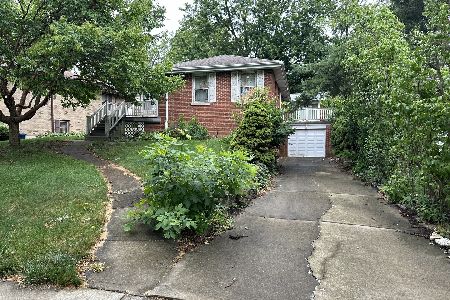117 Tuttle Avenue, Clarendon Hills, Illinois 60514
$2,500,000
|
Sold
|
|
| Status: | Closed |
| Sqft: | 8,600 |
| Cost/Sqft: | $320 |
| Beds: | 5 |
| Baths: | 7 |
| Year Built: | 2009 |
| Property Taxes: | $38,306 |
| Days On Market: | 987 |
| Lot Size: | 0,41 |
Description
Welcome to the crown jewel of Prospect Elementary School District, where luxury living meets impeccable craftsmanship. Step into 117 Tuttle, a truly remarkable home that exudes elegance and sophistication. This meticulously built residence, constructed in 2009, occupies two expansive 60x150 lots, offering an impressive 8000+ square feet of finished space. Upon entering, you'll be captivated by the dramatic two-story foyer, complete with a grand curved staircase that sets the tone for the exquisite features throughout. Maple hardwood floors grace the main and second levels, creating a warm and inviting ambiance. The first floor presents a range of desirable amenities, including a spacious living room, a generous dining room, a full bedroom with an ensuite bath, two powder rooms, a second laundry room, and a convenient mudroom. Prepare to be amazed by the stunning family room, featuring a coffered ceiling, built-in shelving, and a cozy fireplace. This seamlessly flows into the chef's kitchen, which is a culinary enthusiast's dream. The kitchen boasts a hearth/keeping room with a gas fireplace, a large island with a breakfast bar, a remarkable 55" La Cornue Sully Range with double ovens, a chef's office, and a walk-in pantry. The second level of the home showcases four generously sized bedrooms, including a sprawling teen suite with walk-in closets and a full ensuite bathroom. The master bedroom occupies a wing of its own, providing a private retreat. It features a spacious sitting area with a fireplace, a lavish spa-like bathroom renovated in 2014, complete with heated floors, separate vanities, a soaking tub, a separate shower, and an expansive custom-built closet with laundry facilities. Additionally, the second floor offers a large playroom with vaulted ceilings that could easily be transformed into a fifth bedroom. The finished English basement offers ample additional space for relaxation and entertainment. Discover a pub-style wet bar, a substantial movie theatre room, and plenty of room to unwind. A well-equipped fitness room, a full bathroom, and an executive office complete this lower level haven. There is also a large unfinished storage room with 12' ceilings, offering the potential for a future golf simulator. This remarkable home is equipped with a Creston Home Automation System, radiant heated floors in the basement and garage, and a three-car attached garage with a Tesla charger. The outdoor space is equally impressive, featuring a two-story bluestone patio with built-in grills and a sprawling backyard for endless play and recreation. The envy-inducing wraparound porch at the front of the home adds to its charm. Located just steps away from Blue Ribbon-Winning Schools, CHMS and Prospect Elementary, as well as Prospect Park and Downtown CH, this exceptional residence offers a truly unparalleled lifestyle. Opportunities to own homes of this caliber are rare, so don't miss your chance to make this extraordinary property your own.
Property Specifics
| Single Family | |
| — | |
| — | |
| 2009 | |
| — | |
| — | |
| No | |
| 0.41 |
| Du Page | |
| — | |
| — / Not Applicable | |
| — | |
| — | |
| — | |
| 11791245 | |
| 0910211004 |
Nearby Schools
| NAME: | DISTRICT: | DISTANCE: | |
|---|---|---|---|
|
Grade School
Prospect Elementary School |
181 | — | |
|
Middle School
Clarendon Hills Middle School |
181 | Not in DB | |
|
High School
Hinsdale Central High School |
86 | Not in DB | |
Property History
| DATE: | EVENT: | PRICE: | SOURCE: |
|---|---|---|---|
| 12 Jan, 2007 | Sold | $475,000 | MRED MLS |
| 24 Nov, 2006 | Under contract | $489,000 | MRED MLS |
| — | Last price change | $509,000 | MRED MLS |
| 15 Oct, 2006 | Listed for sale | $509,000 | MRED MLS |
| 1 Aug, 2023 | Sold | $2,500,000 | MRED MLS |
| 15 Jun, 2023 | Under contract | $2,749,000 | MRED MLS |
| 24 May, 2023 | Listed for sale | $2,749,000 | MRED MLS |

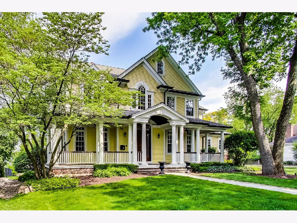
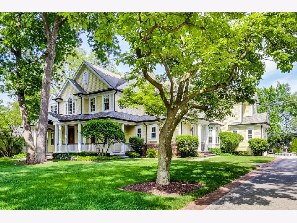
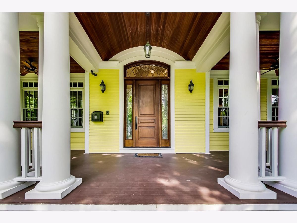
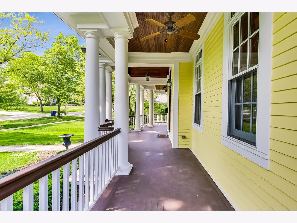
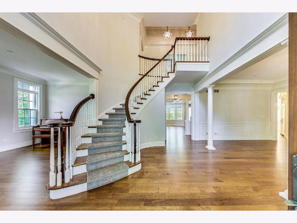
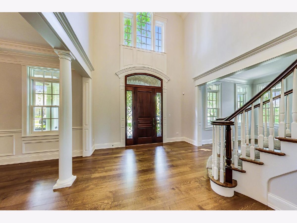
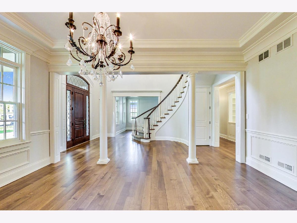
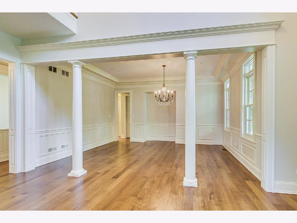
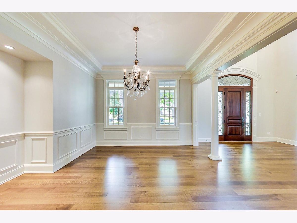
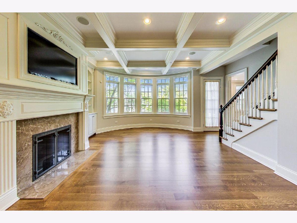
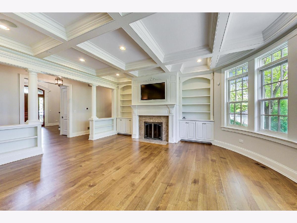
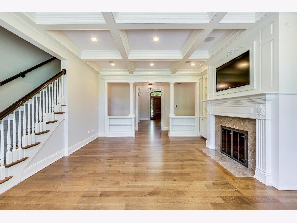
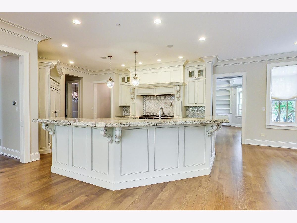
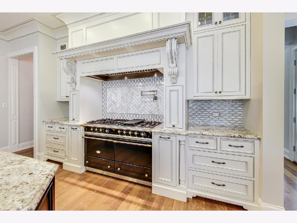
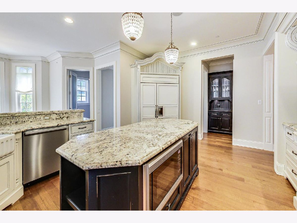
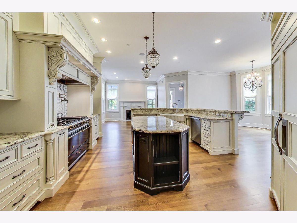
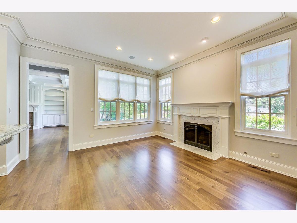
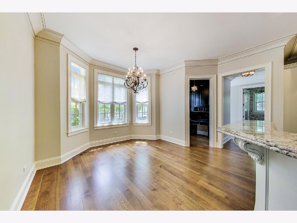
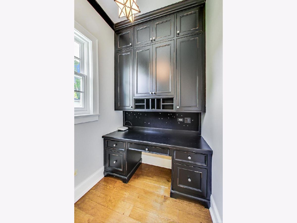
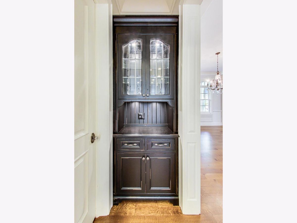
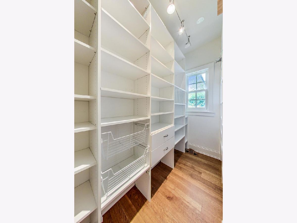
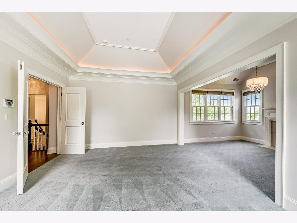
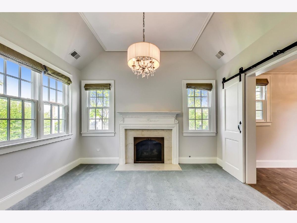
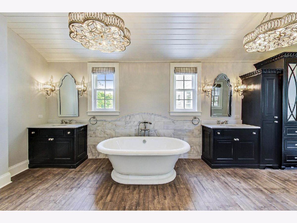
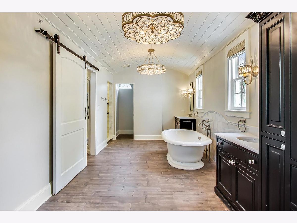
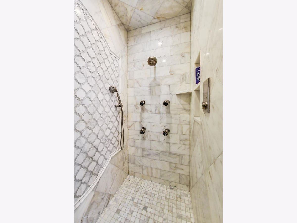
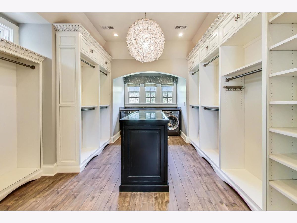
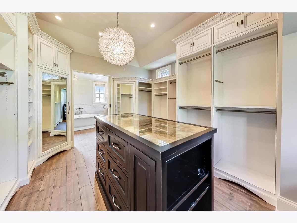
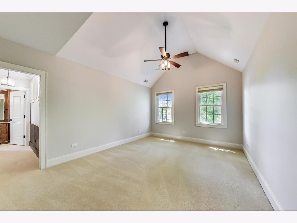
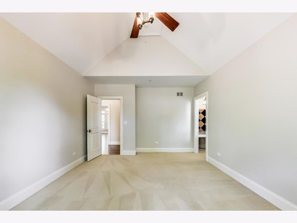
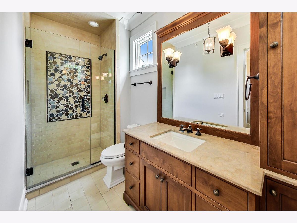
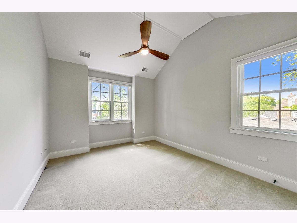
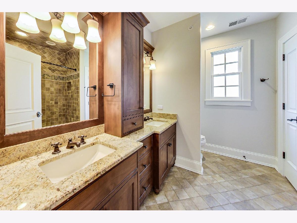
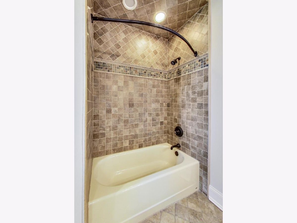
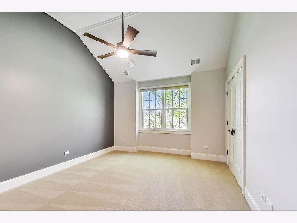
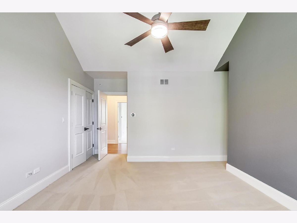
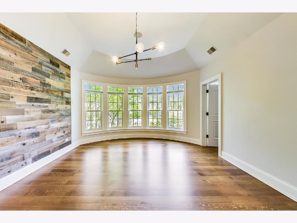
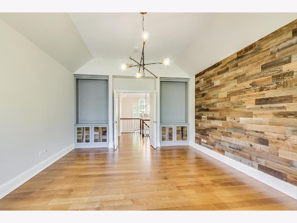
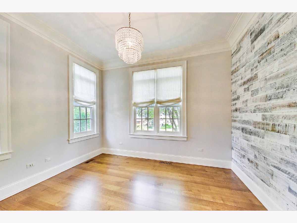
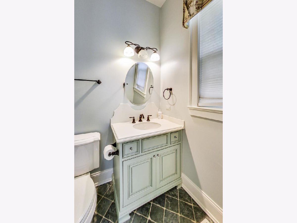
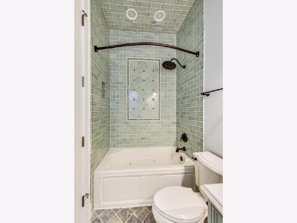
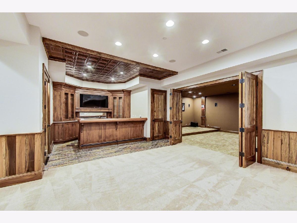
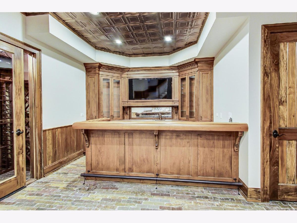
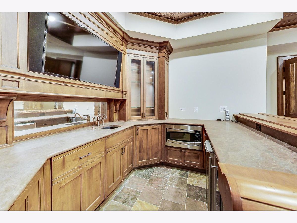
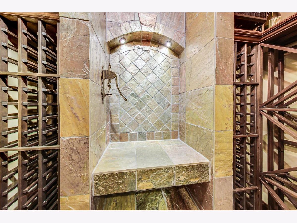
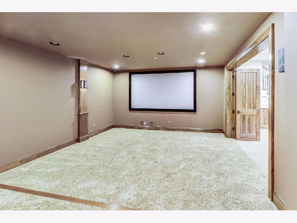
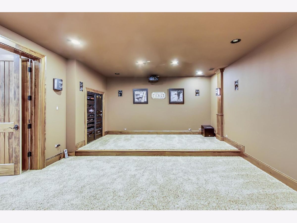
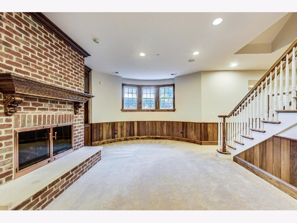
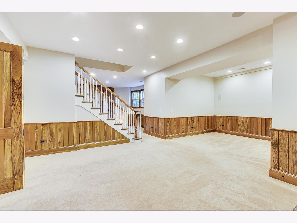
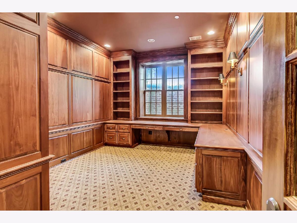
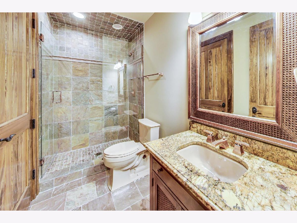
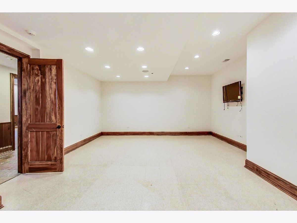
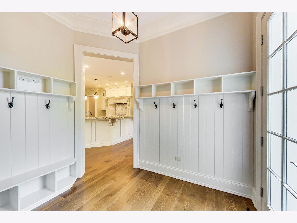
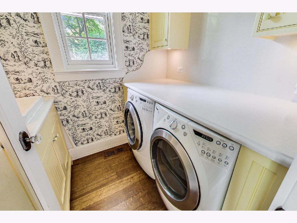
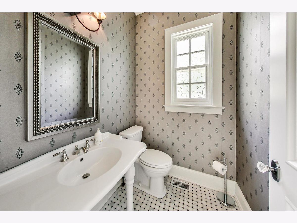
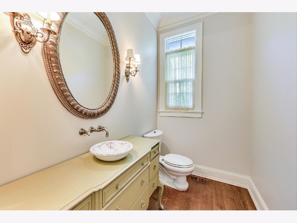
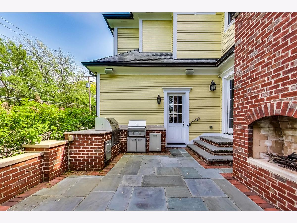
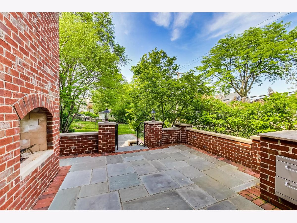
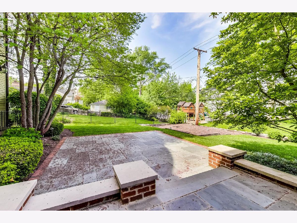
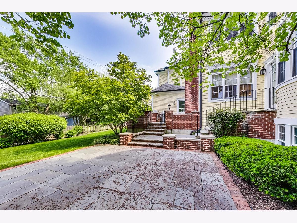
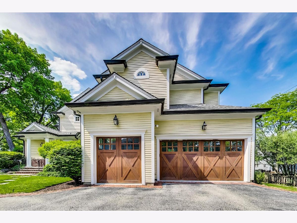
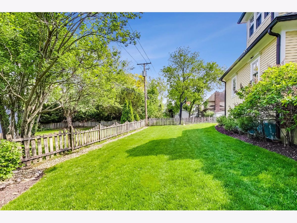
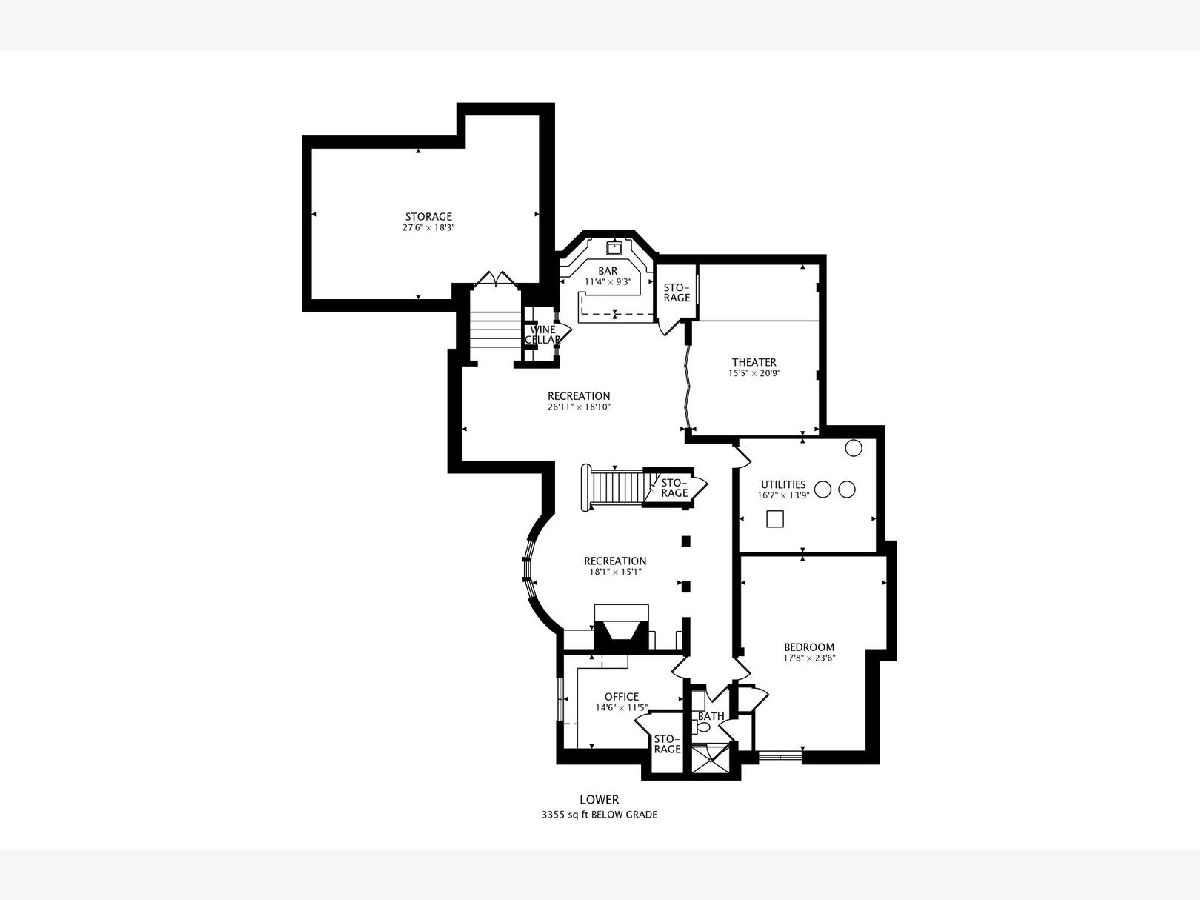
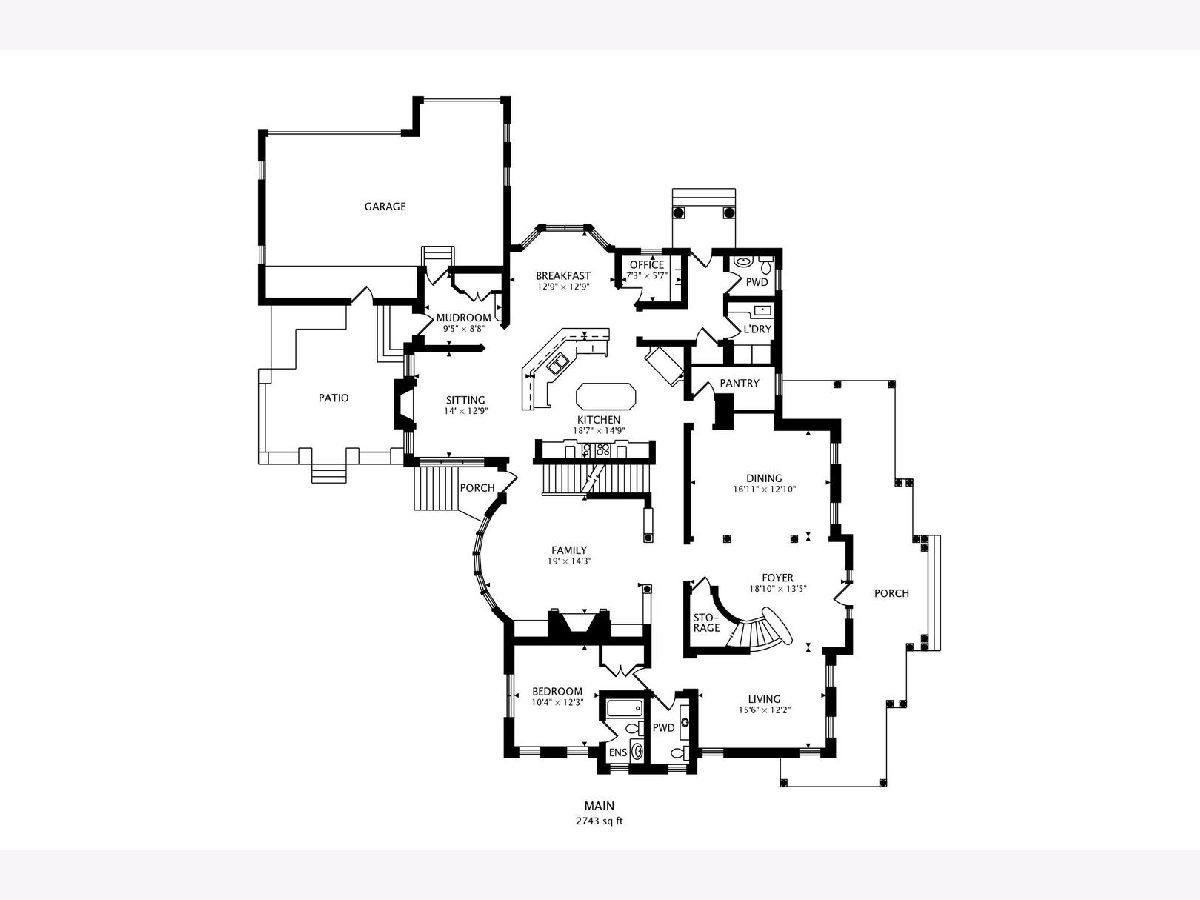
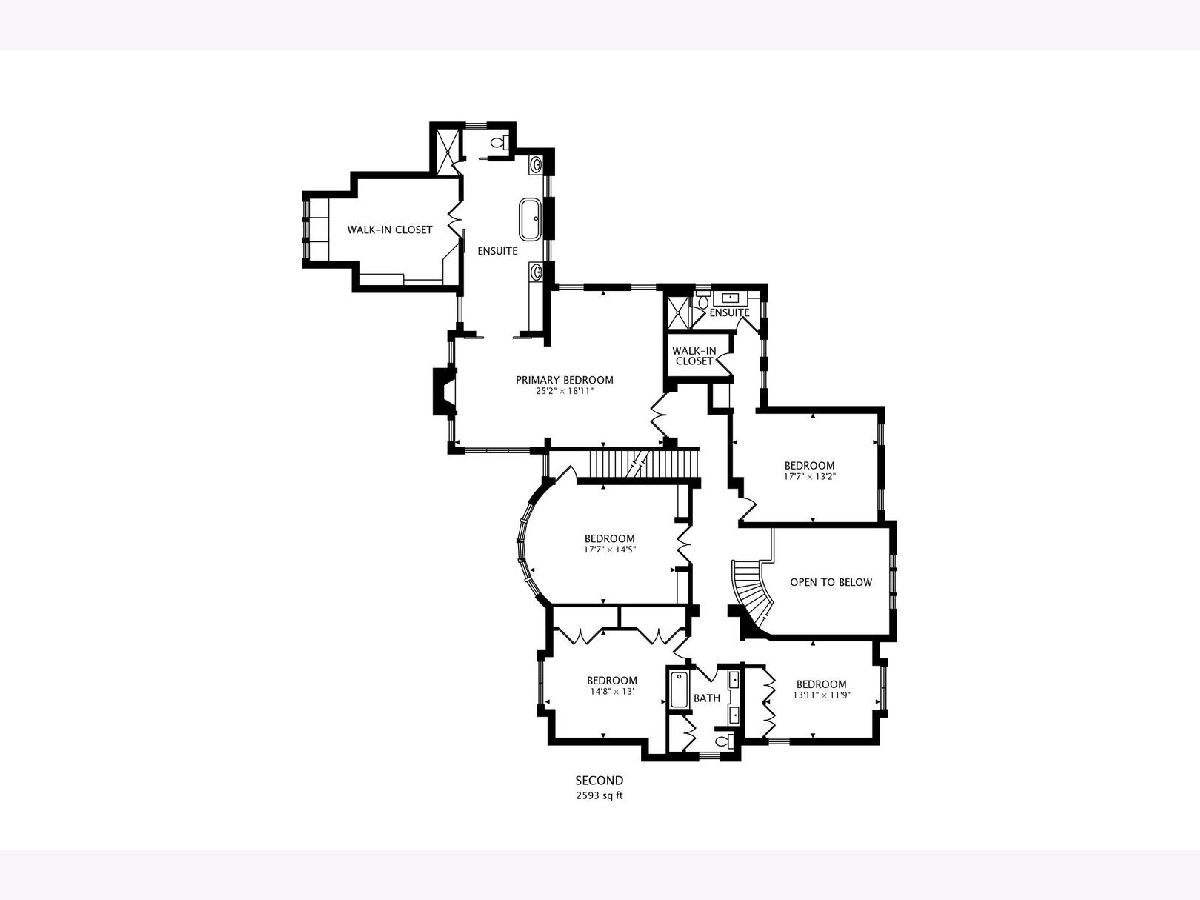
Room Specifics
Total Bedrooms: 5
Bedrooms Above Ground: 5
Bedrooms Below Ground: 0
Dimensions: —
Floor Type: —
Dimensions: —
Floor Type: —
Dimensions: —
Floor Type: —
Dimensions: —
Floor Type: —
Full Bathrooms: 7
Bathroom Amenities: Separate Shower,Double Sink,Soaking Tub
Bathroom in Basement: 1
Rooms: —
Basement Description: Finished
Other Specifics
| 3 | |
| — | |
| Asphalt,Brick | |
| — | |
| — | |
| 120X150 | |
| Interior Stair,Unfinished | |
| — | |
| — | |
| — | |
| Not in DB | |
| — | |
| — | |
| — | |
| — |
Tax History
| Year | Property Taxes |
|---|---|
| 2007 | $6,526 |
| 2023 | $38,306 |
Contact Agent
Nearby Similar Homes
Nearby Sold Comparables
Contact Agent
Listing Provided By
@properties Christie's International Real Estate








