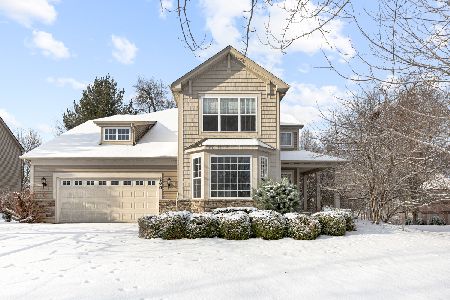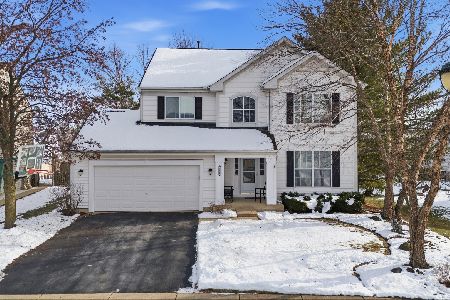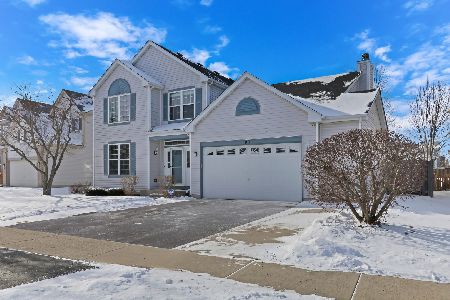117 Waterford Drive, Round Lake, Illinois 60073
$210,000
|
Sold
|
|
| Status: | Closed |
| Sqft: | 1,935 |
| Cost/Sqft: | $108 |
| Beds: | 3 |
| Baths: | 3 |
| Year Built: | 2002 |
| Property Taxes: | $6,655 |
| Days On Market: | 3525 |
| Lot Size: | 0,16 |
Description
We are Prepped and ready for your fussiest buyers*The Manchester model awaits in desirable Valley Lakes* Much love & devotion lives here will be your first impression* This spacious 3+Bedroom including 2nd floor loft could easily be a 4th Bedroom or used as a business office* Man cave finished basement with custom "Owens Corning wall system" offers 90% soundproof walls (note) warranty is transferable* All newer S.S Appliances and just finished 2016 tile flooring throughout Kitchen/Eating area & 1st floor Laundry/mud room* Chef's kitchen w/ walk- in pantry, breakfast bar and eating area* Nothing spared here note .....Replaced existing AC unit with high end combo AC and built-in Humidifier with top end high end efficiency rated furnace in 2011 (13K) included with a 15Year warranty*Home is installed & wired for home security system. Home has been freshly Painted throughout and along with outside trim. Professionally landscaped w/ oversized deck for all your outdoor entertainment. 10!
Property Specifics
| Single Family | |
| — | |
| Colonial | |
| 2002 | |
| Partial | |
| — | |
| No | |
| 0.16 |
| Lake | |
| — | |
| 325 / Annual | |
| Other | |
| Public | |
| Public Sewer | |
| 09243838 | |
| 05253070070000 |
Nearby Schools
| NAME: | DISTRICT: | DISTANCE: | |
|---|---|---|---|
|
Grade School
Big Hollow Elementary School |
38 | — | |
|
Middle School
Big Hollow School |
38 | Not in DB | |
|
High School
Grant Community High School |
124 | Not in DB | |
Property History
| DATE: | EVENT: | PRICE: | SOURCE: |
|---|---|---|---|
| 18 Jul, 2016 | Sold | $210,000 | MRED MLS |
| 4 Jun, 2016 | Under contract | $209,900 | MRED MLS |
| 1 Jun, 2016 | Listed for sale | $209,900 | MRED MLS |
Room Specifics
Total Bedrooms: 3
Bedrooms Above Ground: 3
Bedrooms Below Ground: 0
Dimensions: —
Floor Type: Carpet
Dimensions: —
Floor Type: Carpet
Full Bathrooms: 3
Bathroom Amenities: Soaking Tub
Bathroom in Basement: 0
Rooms: Eating Area,Recreation Room,Loft,Play Room,Mud Room
Basement Description: Finished,Crawl
Other Specifics
| 2 | |
| Concrete Perimeter | |
| Asphalt | |
| Deck, Storms/Screens | |
| Landscaped | |
| 118 X 70 | |
| — | |
| Full | |
| Vaulted/Cathedral Ceilings, First Floor Laundry | |
| Range, Microwave, Dishwasher, Refrigerator, Washer, Dryer, Disposal, Stainless Steel Appliance(s) | |
| Not in DB | |
| Sidewalks, Street Lights, Street Paved | |
| — | |
| — | |
| — |
Tax History
| Year | Property Taxes |
|---|---|
| 2016 | $6,655 |
Contact Agent
Nearby Similar Homes
Nearby Sold Comparables
Contact Agent
Listing Provided By
Baird & Warner







