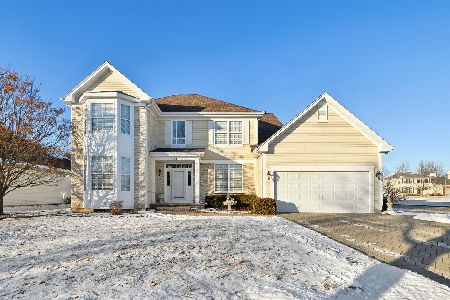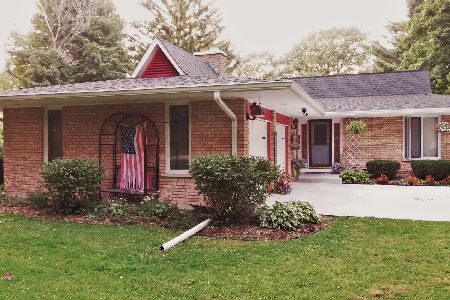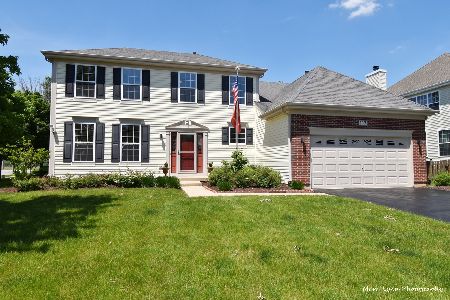117 Westbourne Avenue, Sugar Grove, Illinois 60554
$244,000
|
Sold
|
|
| Status: | Closed |
| Sqft: | 2,616 |
| Cost/Sqft: | $95 |
| Beds: | 3 |
| Baths: | 3 |
| Year Built: | 2004 |
| Property Taxes: | $7,666 |
| Days On Market: | 4578 |
| Lot Size: | 0,25 |
Description
Sellers have lovingly maintained this home. Family room has FIREPLACE. Kitchen has center island and large breakfast bar. The sunroom on the rear of the home is a big perk at this price! Full, unfinished basement for storage or your grand ideas. Upstairs has 3 bedrooms and a loft which can easily be turned into a 4th bedroom if you so desire. Conveniently located close to children's park. Very nice!
Property Specifics
| Single Family | |
| — | |
| Colonial | |
| 2004 | |
| Full | |
| — | |
| No | |
| 0.25 |
| Kane | |
| Windsor West | |
| 200 / Annual | |
| Insurance,Other | |
| Public | |
| Public Sewer | |
| 08400768 | |
| 1416128003 |
Nearby Schools
| NAME: | DISTRICT: | DISTANCE: | |
|---|---|---|---|
|
Grade School
John Shields Elementary School |
302 | — | |
|
Middle School
Harter Middle School |
302 | Not in DB | |
|
High School
Kaneland Senior High School |
302 | Not in DB | |
Property History
| DATE: | EVENT: | PRICE: | SOURCE: |
|---|---|---|---|
| 19 Sep, 2013 | Sold | $244,000 | MRED MLS |
| 5 Aug, 2013 | Under contract | $249,000 | MRED MLS |
| 22 Jul, 2013 | Listed for sale | $249,000 | MRED MLS |
| 20 Aug, 2021 | Sold | $335,000 | MRED MLS |
| 25 Jun, 2021 | Under contract | $335,000 | MRED MLS |
| 25 Jun, 2021 | Listed for sale | $335,000 | MRED MLS |
| 8 Apr, 2022 | Sold | $380,000 | MRED MLS |
| 14 Mar, 2022 | Under contract | $364,900 | MRED MLS |
| 11 Mar, 2022 | Listed for sale | $364,900 | MRED MLS |
Room Specifics
Total Bedrooms: 3
Bedrooms Above Ground: 3
Bedrooms Below Ground: 0
Dimensions: —
Floor Type: Carpet
Dimensions: —
Floor Type: Carpet
Full Bathrooms: 3
Bathroom Amenities: Separate Shower,Double Sink
Bathroom in Basement: 0
Rooms: Breakfast Room,Loft,Heated Sun Room
Basement Description: Unfinished
Other Specifics
| 2 | |
| Concrete Perimeter | |
| Asphalt | |
| Patio | |
| Corner Lot | |
| 11326 SQ FT | |
| — | |
| Full | |
| First Floor Laundry | |
| Range, Microwave, Dishwasher, Refrigerator | |
| Not in DB | |
| Street Lights, Street Paved | |
| — | |
| — | |
| — |
Tax History
| Year | Property Taxes |
|---|---|
| 2013 | $7,666 |
| 2021 | $9,019 |
Contact Agent
Nearby Similar Homes
Nearby Sold Comparables
Contact Agent
Listing Provided By
RE/MAX TOWN & COUNTRY








