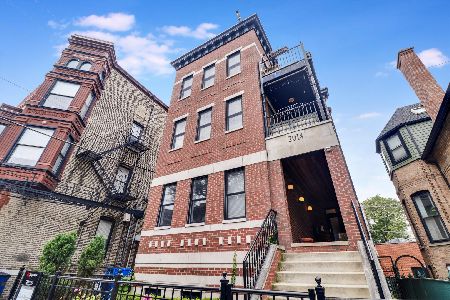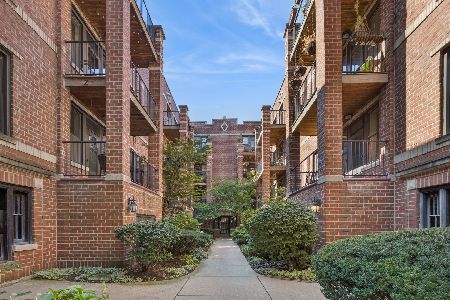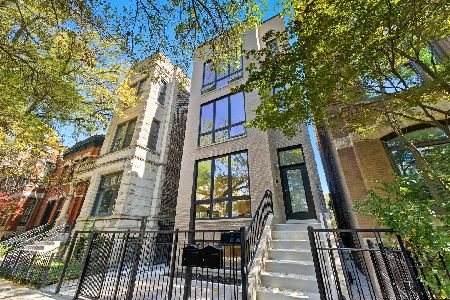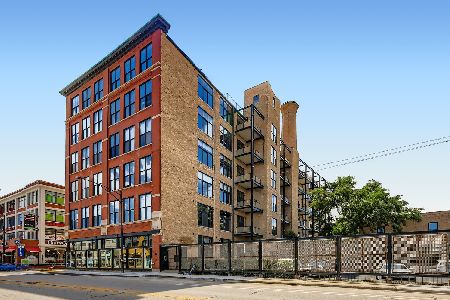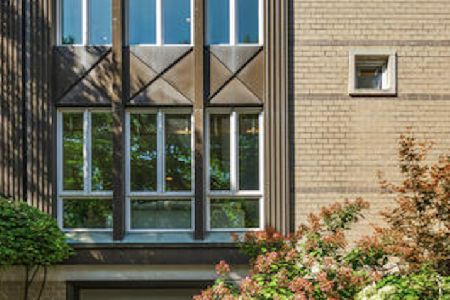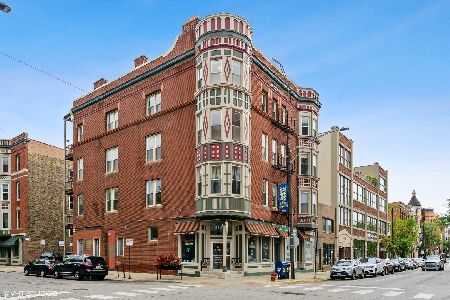1170 Armitage Avenue, Lincoln Park, Chicago, Illinois 60614
$515,000
|
Sold
|
|
| Status: | Closed |
| Sqft: | 1,450 |
| Cost/Sqft: | $352 |
| Beds: | 2 |
| Baths: | 2 |
| Year Built: | 1892 |
| Property Taxes: | $9,406 |
| Days On Market: | 1655 |
| Lot Size: | 0,00 |
Description
Welcome home to this charming, vintage 2Br/2Ba condo, situated on one of the best corners in Lincoln Park. The wide open living space is bathed in natural light from the wraparound windows and boasts immaculate hardwood floors, high ceilings, a cozy wood burning fireplace, and ample space for a dining table. The front turret and bay window area adds character and makes the perfect reading nook or a convenient work/e-learning space. The spacious, open layout kitchen includes a huge island with bar seating, granite counters, crisp white cabinets, and stainless steel appliances. Enjoy the primary bedroom with a full wall of custom closets, an en-suite bath with double sinks and a fully tiled separate shower, along with access to the back deck. The large second bedroom also offers double closets and the full hallway bath includes a shower/tub combo ideal for baths. This lovely home also includes side by side in-unit laundry, custom Hunter Douglas window treatments, tons of storage throughout, and additional in-building assigned storage. One ON-SITE exterior parking spot available for an additional $20k, located just steps from your back door. All located in a prime south Lincoln Park location offering immediate access to Armitage and Clybourn corridors, an incredible selection and range of restaurants (everything from burgers to Alinea), some of Lincoln Park's best boutique shops, Oscar Mayer School District, and all of this only four short blocks to the Armitage Brown/Purple Line station.
Property Specifics
| Condos/Townhomes | |
| 4 | |
| — | |
| 1892 | |
| None | |
| — | |
| No | |
| — |
| Cook | |
| — | |
| 322 / Monthly | |
| Exterior Maintenance,Scavenger,Snow Removal | |
| Public | |
| Public Sewer | |
| 11062796 | |
| 14322210451007 |
Property History
| DATE: | EVENT: | PRICE: | SOURCE: |
|---|---|---|---|
| 31 Oct, 2008 | Sold | $474,900 | MRED MLS |
| 4 Oct, 2008 | Under contract | $474,900 | MRED MLS |
| 5 Aug, 2008 | Listed for sale | $474,900 | MRED MLS |
| 24 Jul, 2015 | Sold | $511,000 | MRED MLS |
| 27 May, 2015 | Under contract | $519,000 | MRED MLS |
| 20 May, 2015 | Listed for sale | $519,000 | MRED MLS |
| 25 May, 2021 | Sold | $515,000 | MRED MLS |
| 27 Apr, 2021 | Under contract | $510,000 | MRED MLS |
| 22 Apr, 2021 | Listed for sale | $510,000 | MRED MLS |
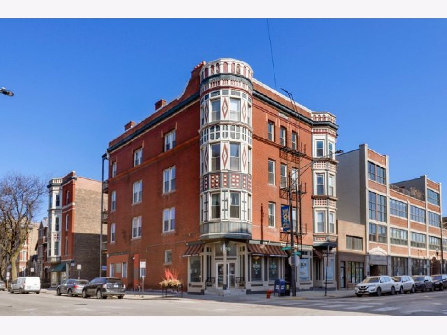
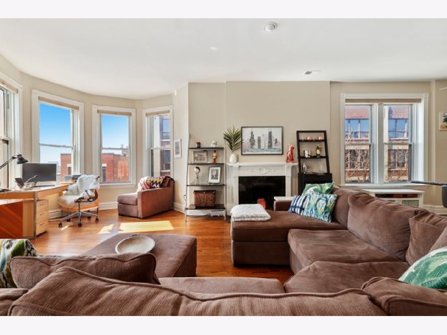
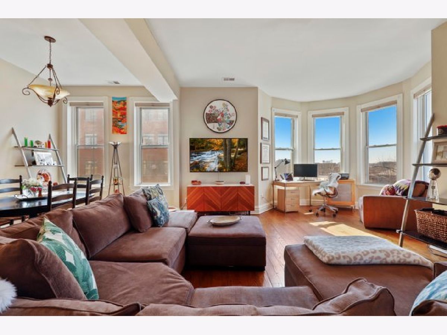
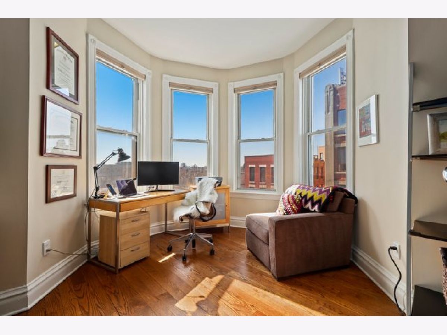
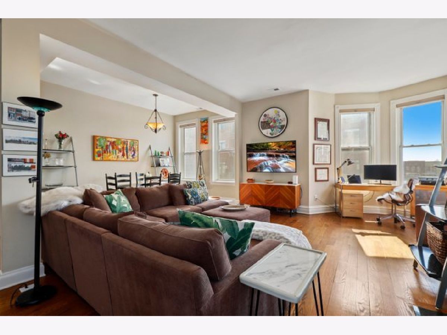
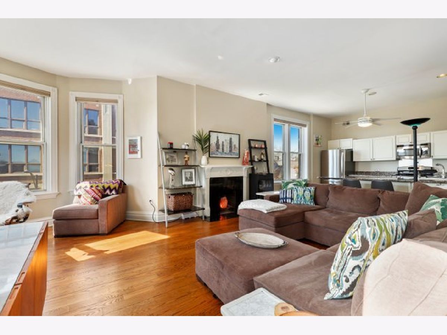
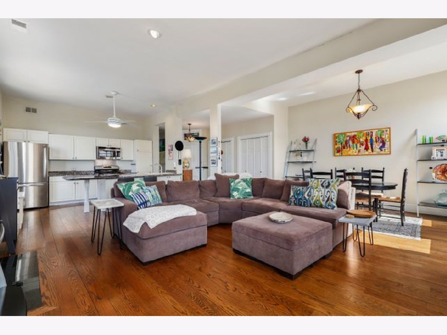
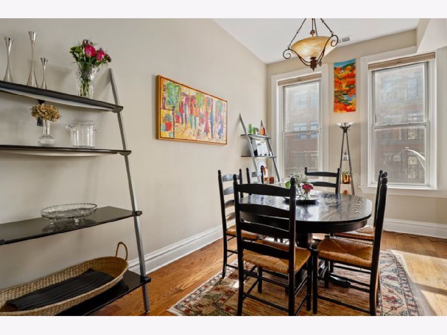
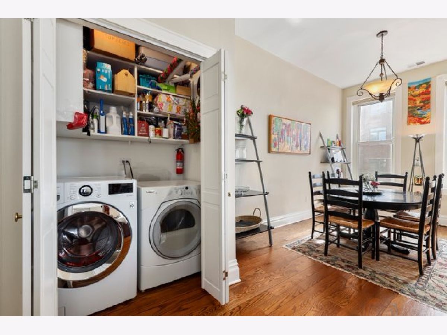
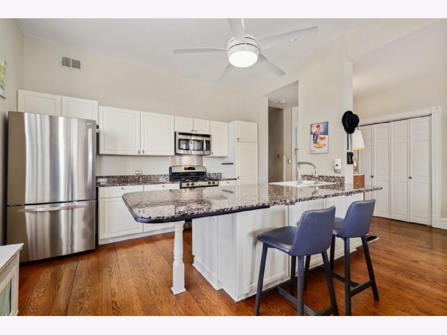
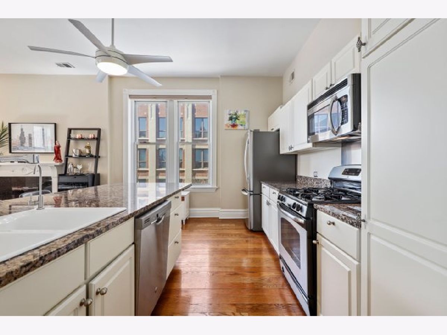
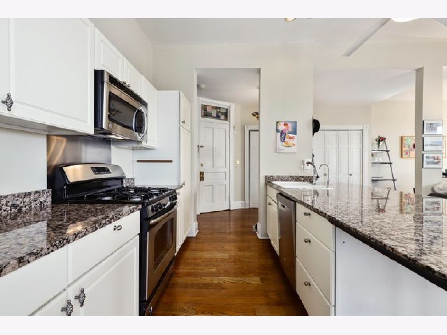
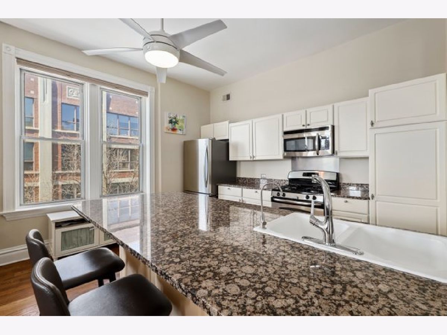
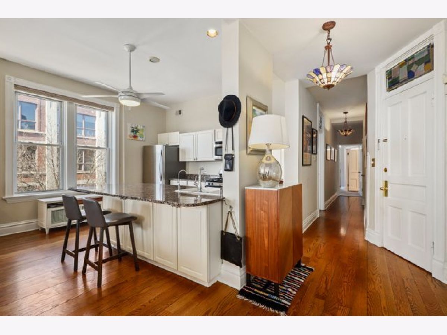
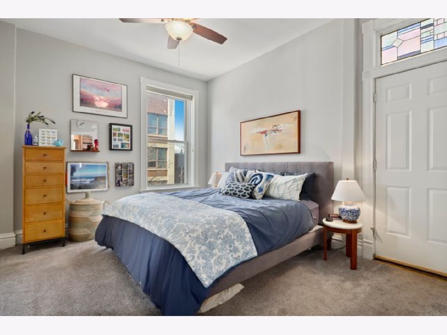
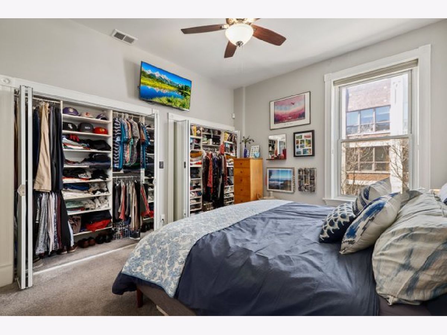
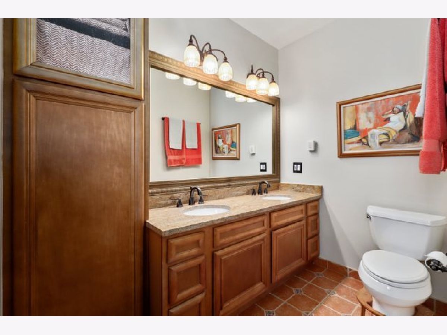
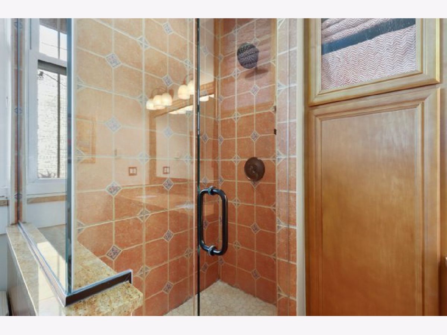
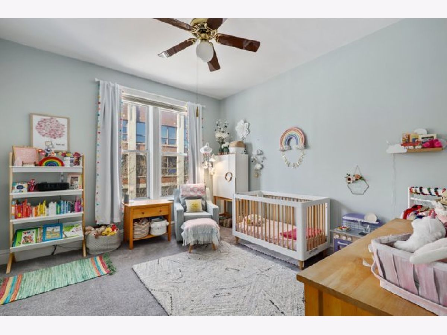
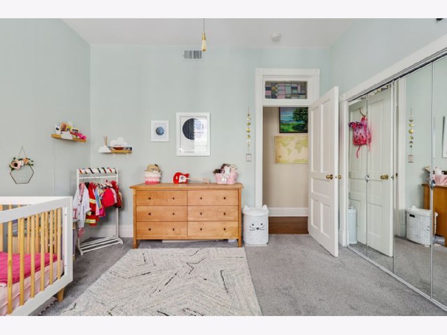
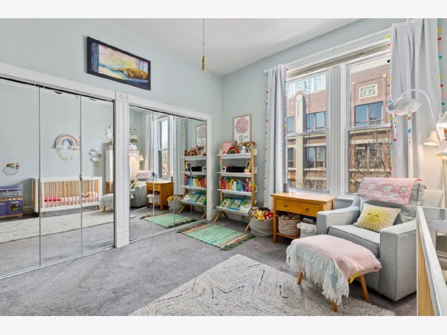
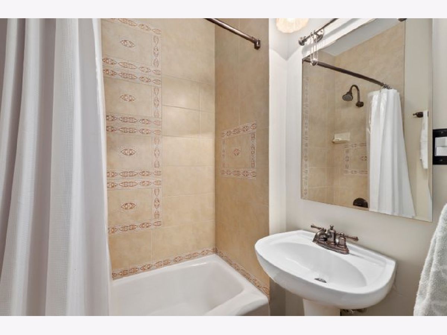
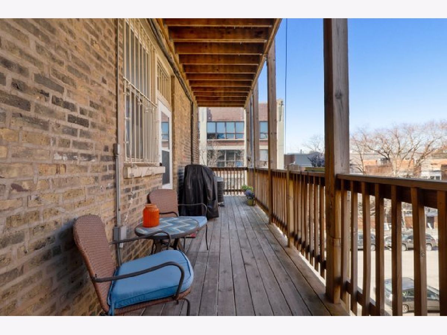
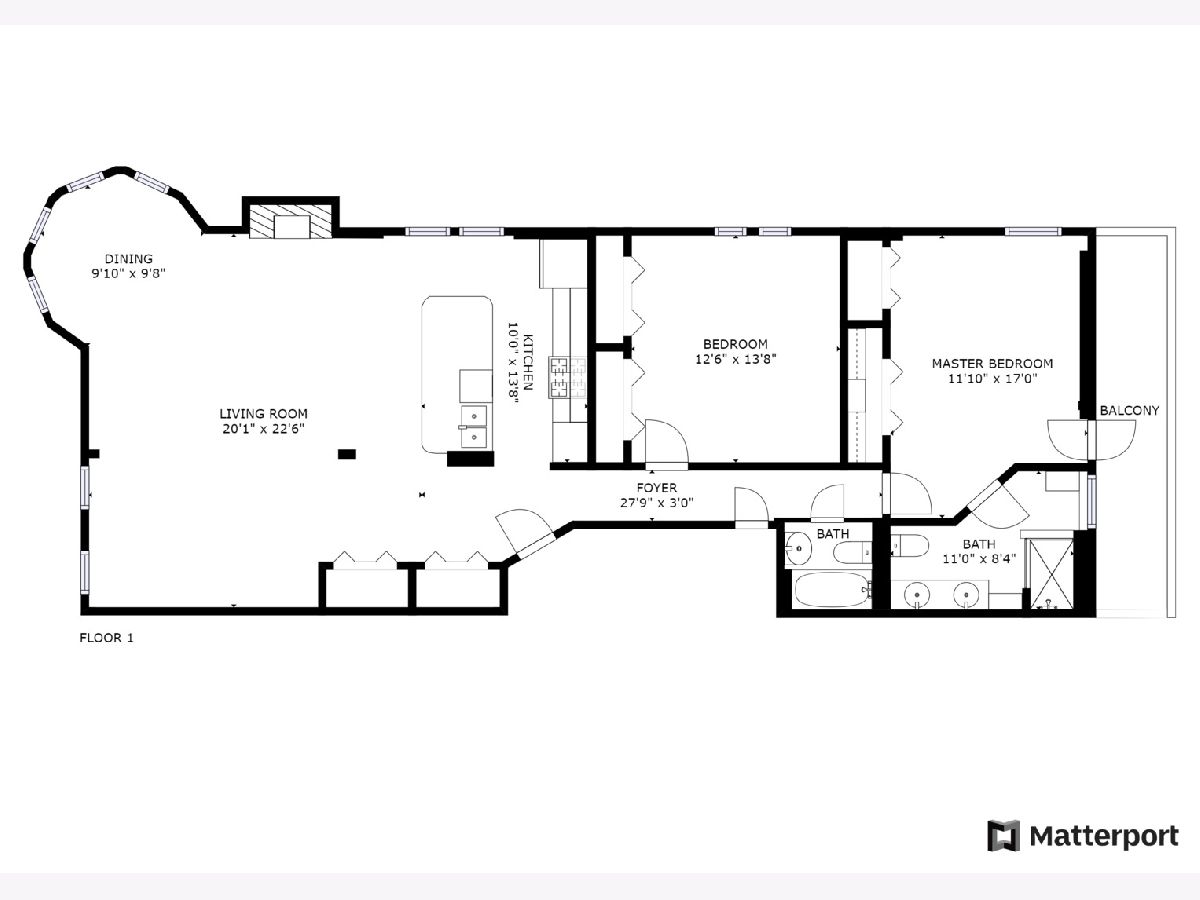
Room Specifics
Total Bedrooms: 2
Bedrooms Above Ground: 2
Bedrooms Below Ground: 0
Dimensions: —
Floor Type: Carpet
Full Bathrooms: 2
Bathroom Amenities: Double Sink
Bathroom in Basement: —
Rooms: Office
Basement Description: None
Other Specifics
| — | |
| — | |
| — | |
| Balcony | |
| — | |
| COMMON | |
| — | |
| Full | |
| Hardwood Floors, Storage | |
| Range, Microwave, Dishwasher, Refrigerator, Washer, Dryer, Disposal, Stainless Steel Appliance(s), Water Purifier Owned | |
| Not in DB | |
| — | |
| — | |
| Storage | |
| Wood Burning |
Tax History
| Year | Property Taxes |
|---|---|
| 2008 | $3,700 |
| 2015 | $5,467 |
| 2021 | $9,406 |
Contact Agent
Nearby Similar Homes
Nearby Sold Comparables
Contact Agent
Listing Provided By
Redfin Corporation

