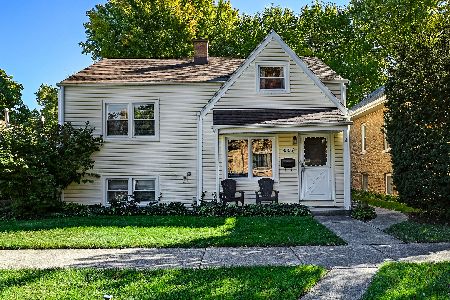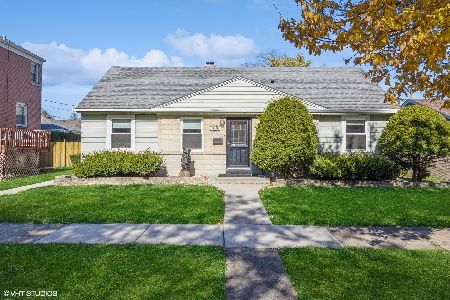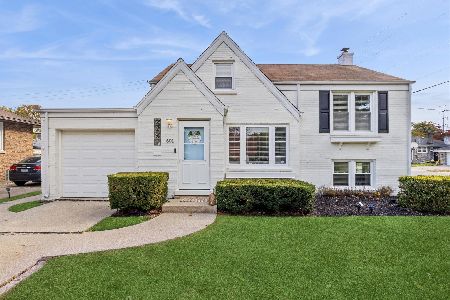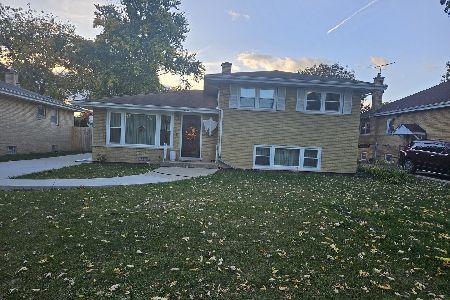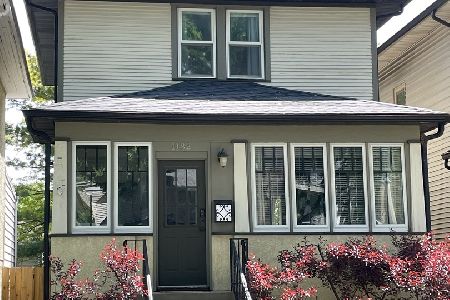1170 East Avenue, Oak Park, Illinois 60304
$295,000
|
Sold
|
|
| Status: | Closed |
| Sqft: | 1,140 |
| Cost/Sqft: | $268 |
| Beds: | 3 |
| Baths: | 2 |
| Year Built: | 1988 |
| Property Taxes: | $8,894 |
| Days On Market: | 2104 |
| Lot Size: | 0,07 |
Description
Beautifully updated home in close proximity to historical downtown Oak Park. Great floor plan and freshly painted throughout~New A/C and water heater, and carpet with 10 year warranty in family room. Entertain in the spacious living room with tons of natural light. The chef's kitchen features gorgeous, new 42-inch cabinetry, granite counters, stainless steel appliances, with an eating area. The main level also features 3 bedrooms! Downstairs, enjoy the large family, full bathroom, huge laundry room with sink and cabinets, plus a 4th bedroom/den. Step outside and relax on the covered deck overlooking the private, fenced yard. Close to shopping, restaurants, schools, and minutes from I-290. Nothing to Do but Move In! Great Location!
Property Specifics
| Single Family | |
| — | |
| Ranch | |
| 1988 | |
| Full | |
| — | |
| No | |
| 0.07 |
| Cook | |
| — | |
| 0 / Not Applicable | |
| None | |
| Lake Michigan | |
| Public Sewer, Sewer-Storm | |
| 10632869 | |
| 16184260090000 |
Nearby Schools
| NAME: | DISTRICT: | DISTANCE: | |
|---|---|---|---|
|
Grade School
Irving Elementary School |
97 | — | |
|
Middle School
Percy Julian Middle School |
97 | Not in DB | |
|
High School
Oak Park & River Forest High Sch |
200 | Not in DB | |
Property History
| DATE: | EVENT: | PRICE: | SOURCE: |
|---|---|---|---|
| 3 Jul, 2014 | Sold | $282,000 | MRED MLS |
| 22 May, 2014 | Under contract | $288,800 | MRED MLS |
| — | Last price change | $289,800 | MRED MLS |
| 21 Mar, 2014 | Listed for sale | $305,000 | MRED MLS |
| 6 Apr, 2020 | Sold | $295,000 | MRED MLS |
| 29 Feb, 2020 | Under contract | $305,000 | MRED MLS |
| 10 Feb, 2020 | Listed for sale | $305,000 | MRED MLS |
Room Specifics
Total Bedrooms: 4
Bedrooms Above Ground: 3
Bedrooms Below Ground: 1
Dimensions: —
Floor Type: Hardwood
Dimensions: —
Floor Type: Hardwood
Dimensions: —
Floor Type: Carpet
Full Bathrooms: 2
Bathroom Amenities: Whirlpool
Bathroom in Basement: 1
Rooms: Deck,Storage
Basement Description: Finished
Other Specifics
| 2 | |
| Concrete Perimeter | |
| — | |
| Deck, Storms/Screens | |
| Fenced Yard | |
| 25X126 | |
| — | |
| None | |
| Hardwood Floors, First Floor Bedroom, First Floor Full Bath | |
| Range, Microwave, Dishwasher, Refrigerator, Washer, Dryer, Stainless Steel Appliance(s) | |
| Not in DB | |
| Curbs, Sidewalks, Street Lights, Street Paved | |
| — | |
| — | |
| — |
Tax History
| Year | Property Taxes |
|---|---|
| 2014 | $8,730 |
| 2020 | $8,894 |
Contact Agent
Nearby Similar Homes
Nearby Sold Comparables
Contact Agent
Listing Provided By
RE/MAX Suburban


