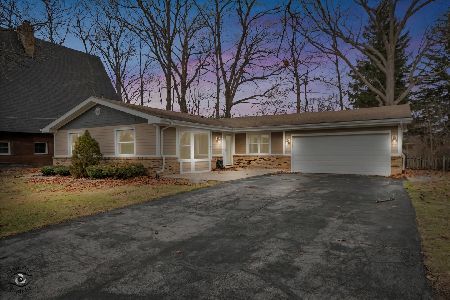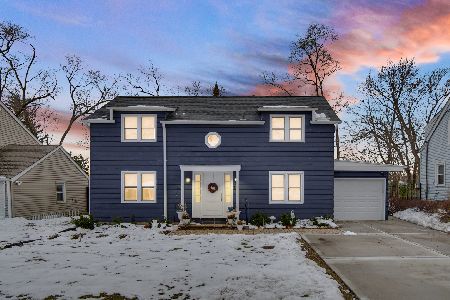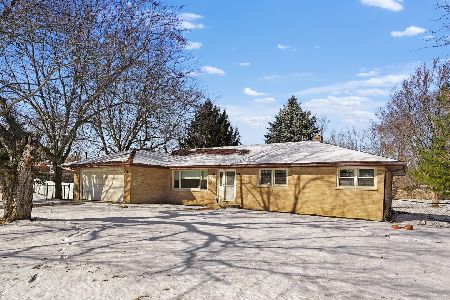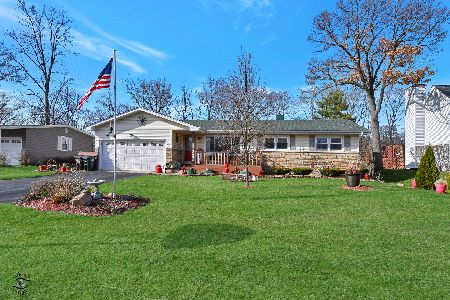1170 Pine Street, New Lenox, Illinois 60451
$545,000
|
Sold
|
|
| Status: | Closed |
| Sqft: | 4,000 |
| Cost/Sqft: | $146 |
| Beds: | 4 |
| Baths: | 3 |
| Year Built: | 1970 |
| Property Taxes: | $11,913 |
| Days On Market: | 1061 |
| Lot Size: | 0,89 |
Description
This is a One of a Kind New Lenox property with related living that has a fantastic apartment. 1 property with city water and public sewer. This home has 4 large sized bedrooms, 2.5 updated bathrooms, 2.5 car garage and full unfinished basement. The kitchen cabinets were replaced several years ago. All windows were replaced with triple pane Pella windows throughout. The main floor windows have built-in blinds for great convenience. All upstairs floors have hardwood flooring beneath the carpeting. ALL New Items: 2 Central Air Conditioners, 2 Furnaces, plus 2 Water Softeners and 2 Hot Water Heaters. The Roofs, Gutters and Facias were replaced. There is also newer exterior doors, storm doors, garage doors and garage openers. The family room fireplace was updated with gas insert and a heatalator for a cozy and warm sitting room. There is whole house fans in both units. * The related living space has 3 bedrooms, 2 full baths, and the main floor 5 car garage and is climate controlled, heat and A/C. Both brick paver driveways were professionally installed with plenty of parkings. Freshly painted in many of the rooms also. The park like fenced backyard has a beautiful screened gazebo, a 6' maintenance free fence, professionally landscaped yard, and is all on a great .89 acre lot on the north side of town. Located close to all interstates, shopping, entertainment, and train station. *To Look at the related living space in the VIRTUAL TOUR MODE - go to the Dollhouse choice at the bottom of the main house video, spin the photo to the back house view - then you should see a green dot at the back of the house located in the laundry room by the back door. Click on that Green dot and see the option: GO TO UNIT 2 and click on it. It's a Great One of a Kind Property.
Property Specifics
| Single Family | |
| — | |
| — | |
| 1970 | |
| — | |
| — | |
| No | |
| 0.89 |
| Will | |
| — | |
| 0 / Not Applicable | |
| — | |
| — | |
| — | |
| 11725839 | |
| 1508162020350000 |
Nearby Schools
| NAME: | DISTRICT: | DISTANCE: | |
|---|---|---|---|
|
Grade School
Oster-oakview Middle School |
122 | — | |
|
Middle School
Liberty Junior High School |
122 | Not in DB | |
|
High School
Lincoln-way West High School |
210 | Not in DB | |
Property History
| DATE: | EVENT: | PRICE: | SOURCE: |
|---|---|---|---|
| 7 Jul, 2023 | Sold | $545,000 | MRED MLS |
| 3 Jun, 2023 | Under contract | $585,000 | MRED MLS |
| — | Last price change | $625,000 | MRED MLS |
| 25 Feb, 2023 | Listed for sale | $625,000 | MRED MLS |
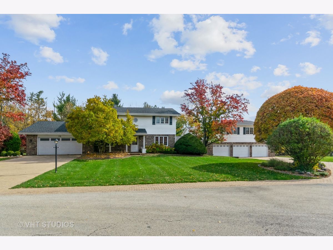
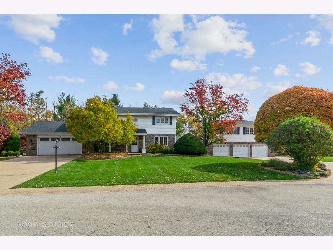
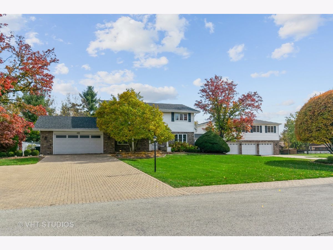
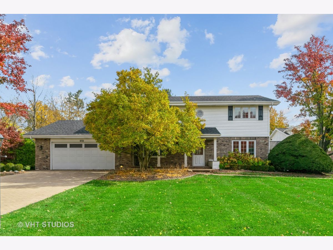
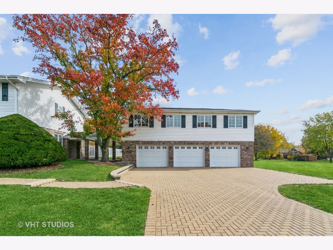
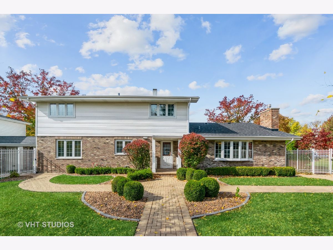
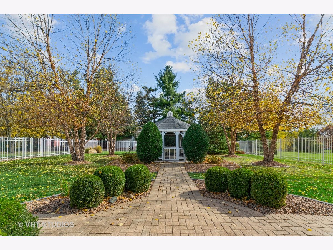
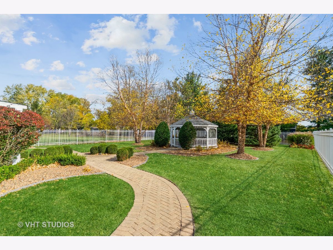
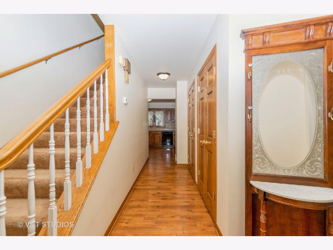
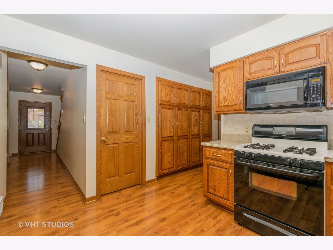
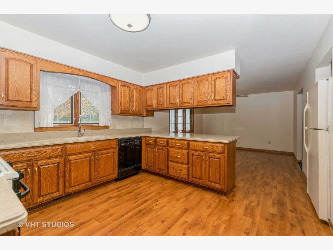
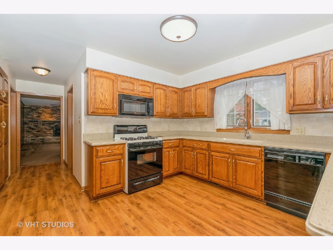
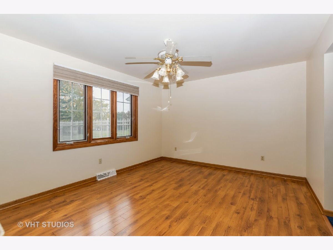
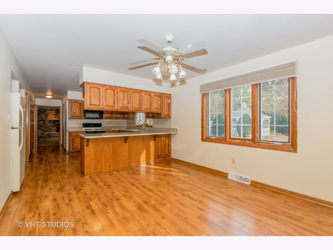
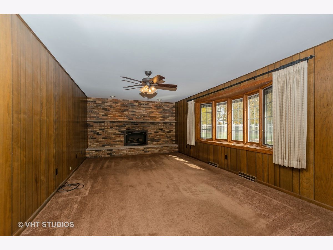
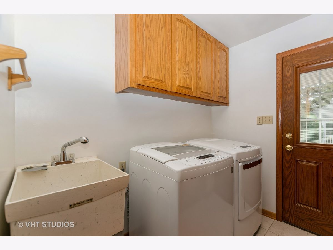
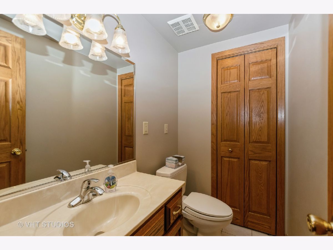

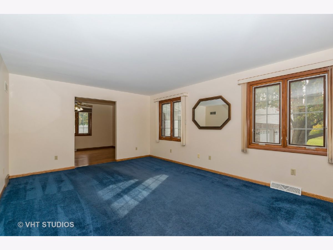
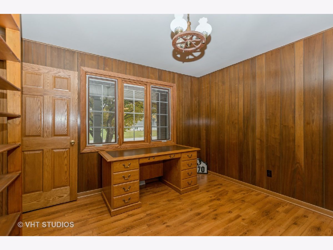
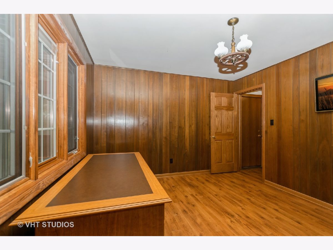
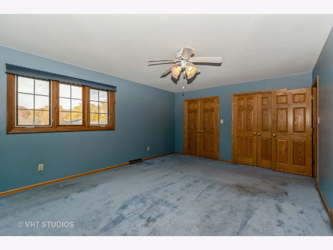
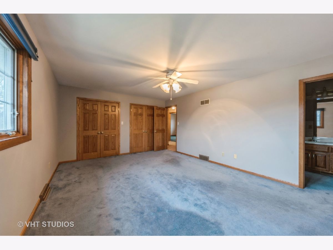
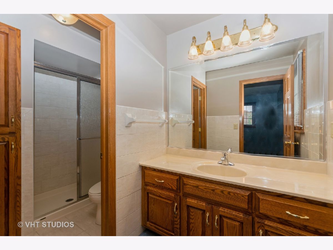
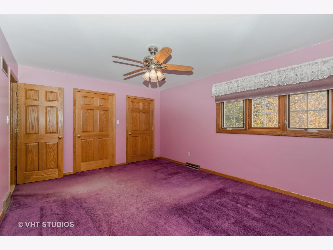
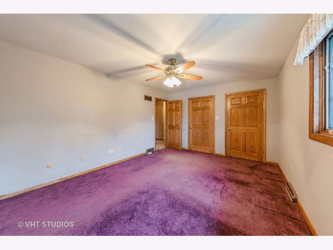
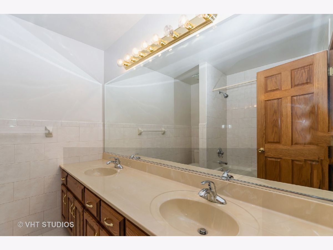
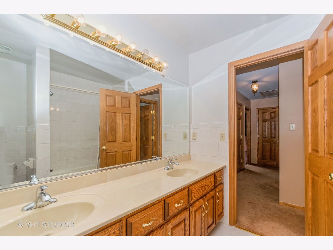
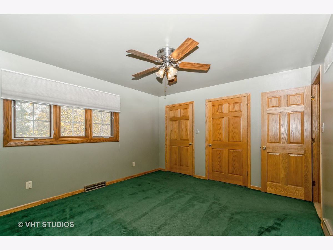
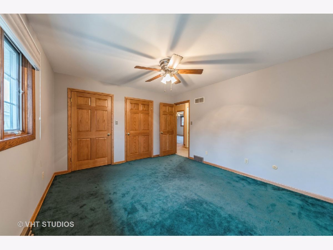
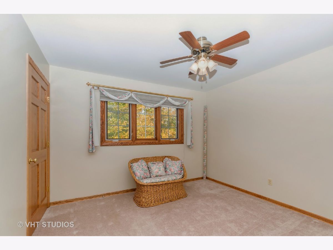
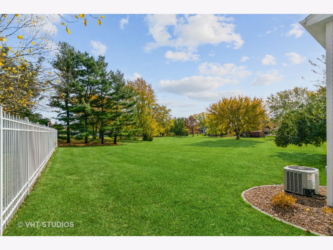
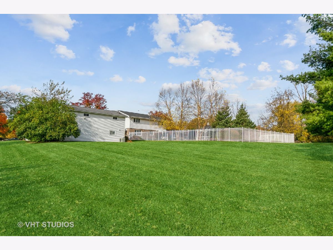

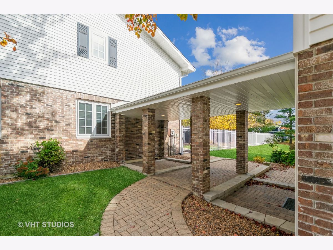


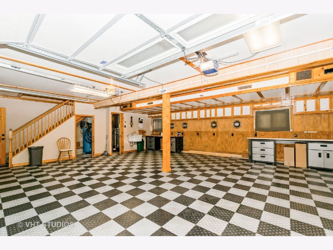

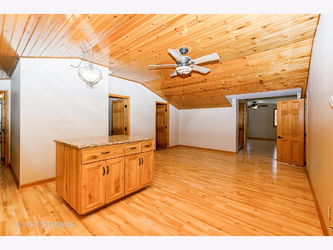
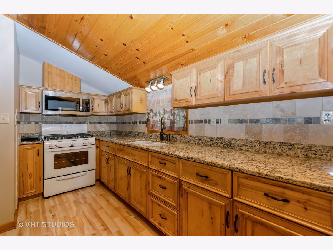
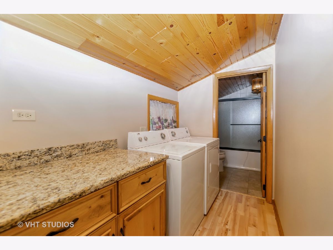
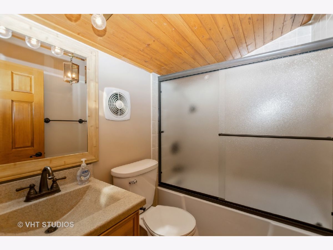
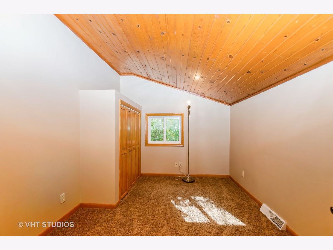
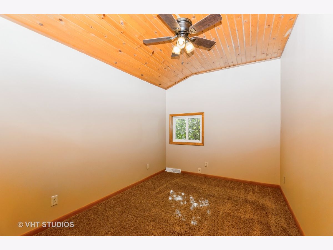


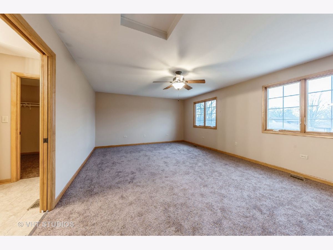



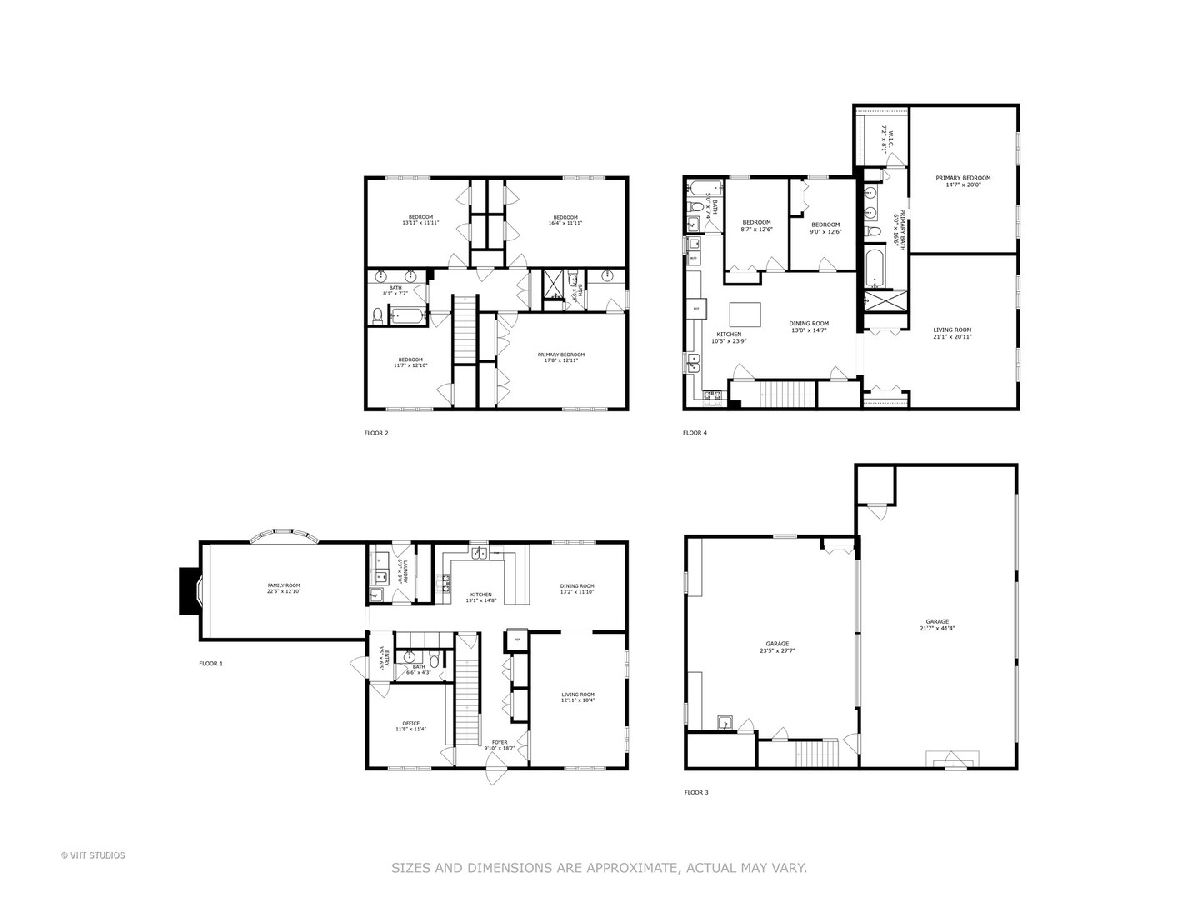
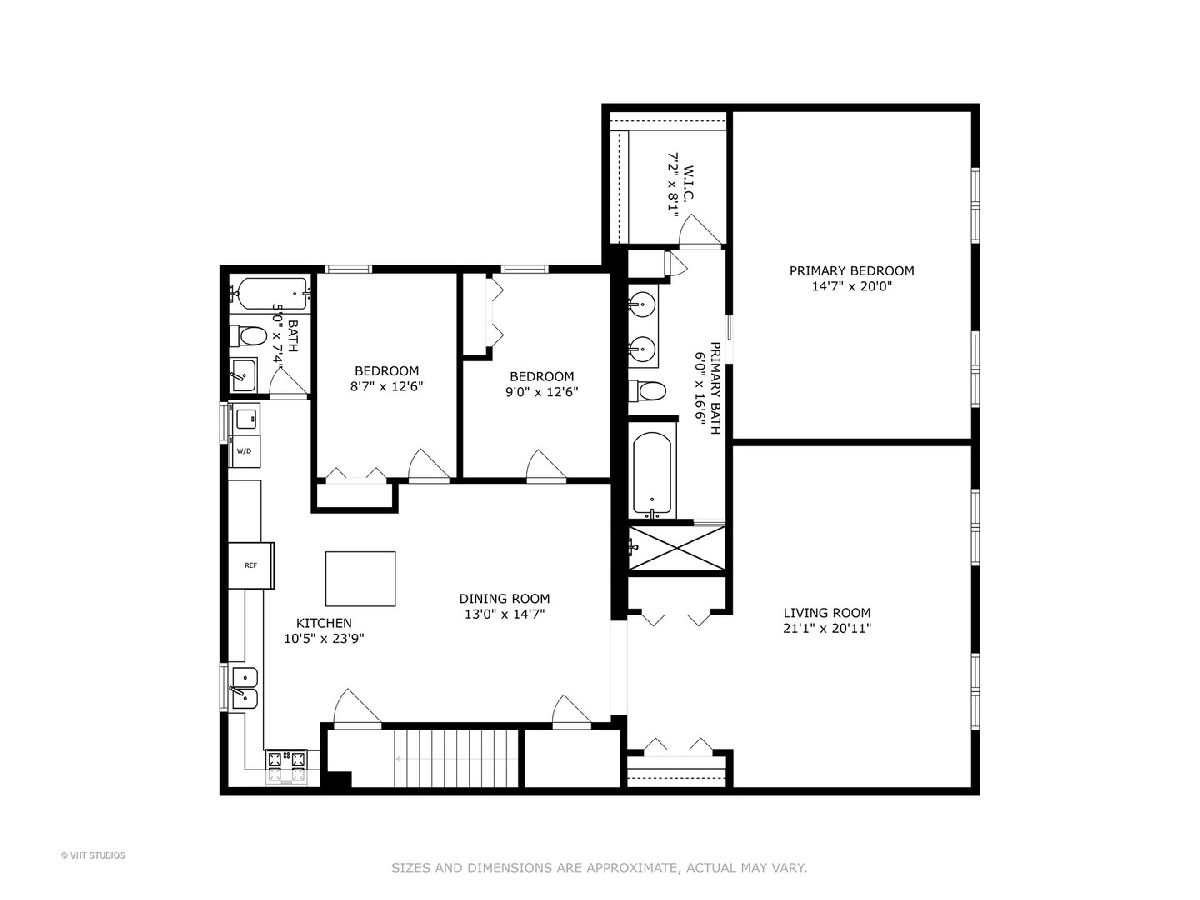
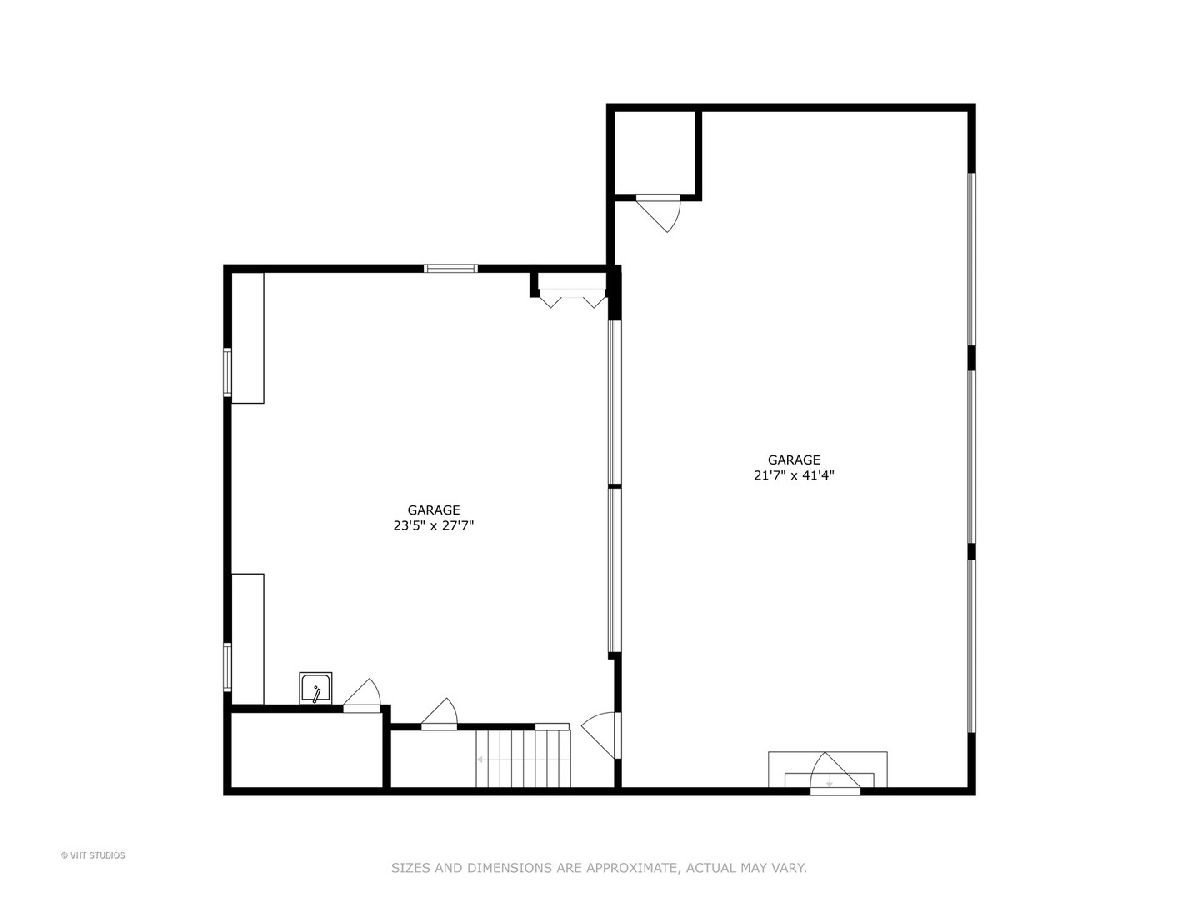
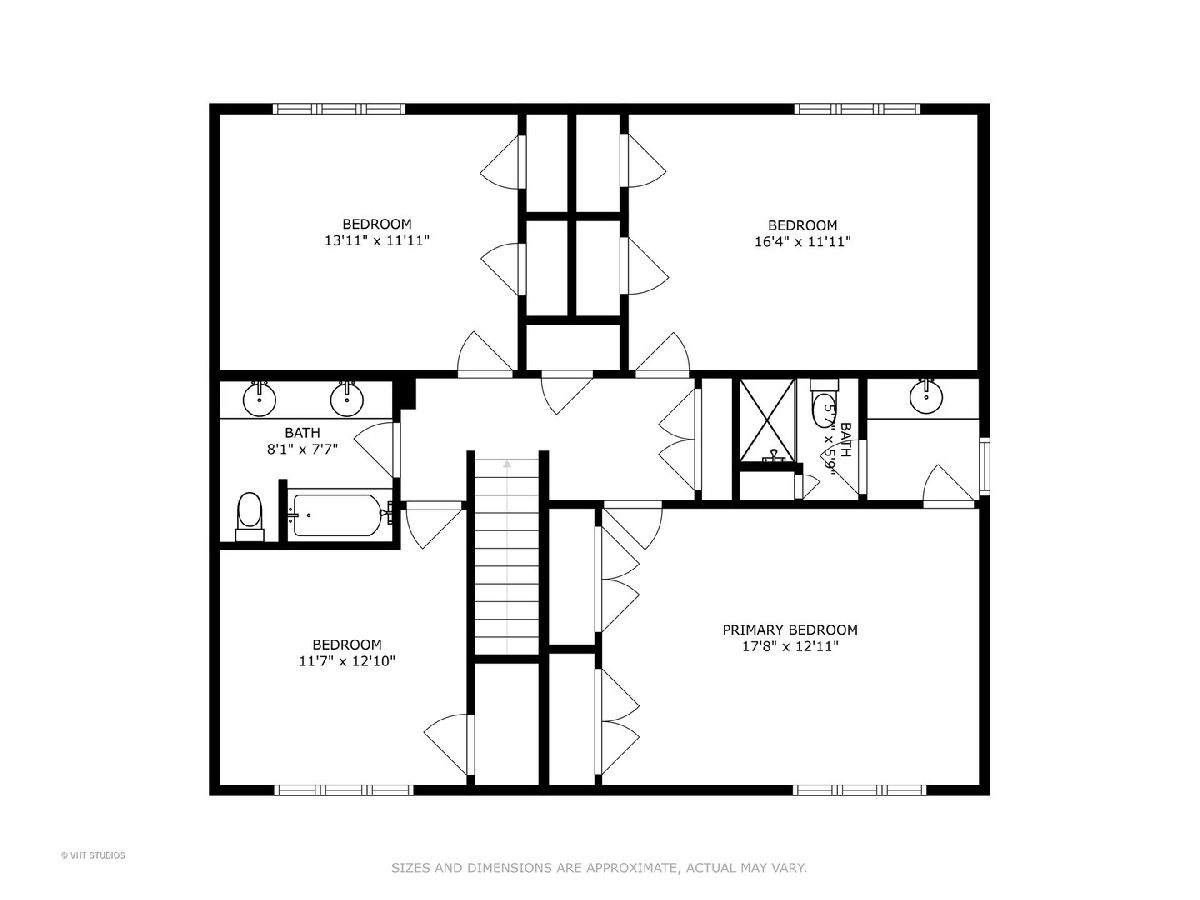

Room Specifics
Total Bedrooms: 4
Bedrooms Above Ground: 4
Bedrooms Below Ground: 0
Dimensions: —
Floor Type: —
Dimensions: —
Floor Type: —
Dimensions: —
Floor Type: —
Full Bathrooms: 3
Bathroom Amenities: Double Sink
Bathroom in Basement: 0
Rooms: —
Basement Description: Unfinished,Concrete (Basement)
Other Specifics
| 7 | |
| — | |
| Brick,Side Drive | |
| — | |
| — | |
| 164X231 | |
| Full,Pull Down Stair | |
| — | |
| — | |
| — | |
| Not in DB | |
| — | |
| — | |
| — | |
| — |
Tax History
| Year | Property Taxes |
|---|---|
| 2023 | $11,913 |
Contact Agent
Nearby Similar Homes
Nearby Sold Comparables
Contact Agent
Listing Provided By
Baird & Warner

