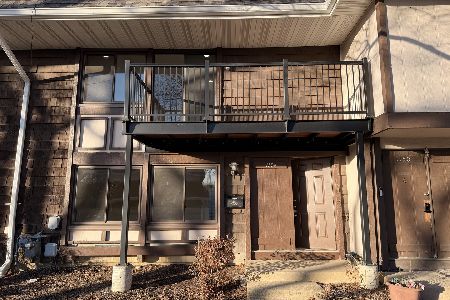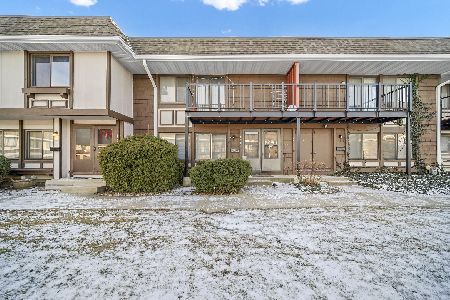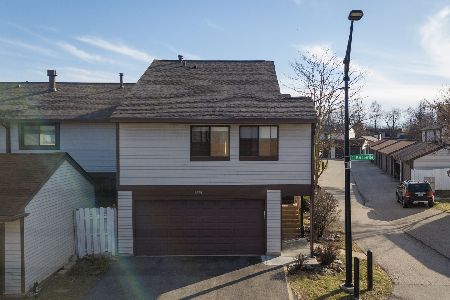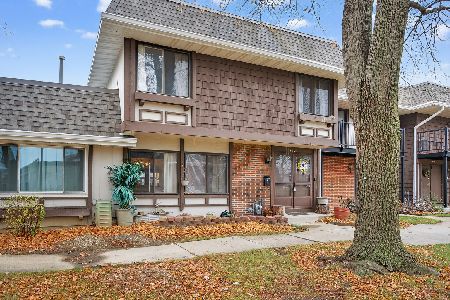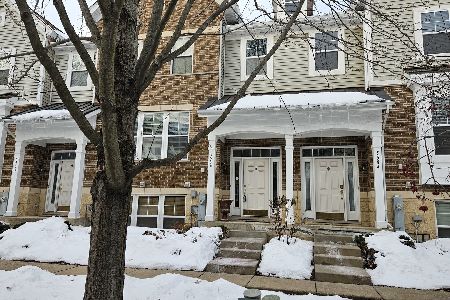1170 San Simeon Drive, Hanover Park, Illinois 60133
$106,000
|
Sold
|
|
| Status: | Closed |
| Sqft: | 1,464 |
| Cost/Sqft: | $74 |
| Beds: | 3 |
| Baths: | 3 |
| Year Built: | 1972 |
| Property Taxes: | $3,869 |
| Days On Market: | 3835 |
| Lot Size: | 0,00 |
Description
Recently renovated. Great opportunity to own your own home OR Invest and collect the monthly profit. Lovely 3 bedrooms, 2 1/2 baths, 2 car detached garage. Bright large family room, new eat in kitchen. New, Kitchen, Carpet, Paint, Furnaces, A/C. In unit w/d. Beautiful yard with flower garden. Great location Near Elgin O'Hare and Metra. FHA OK
Property Specifics
| Condos/Townhomes | |
| 2 | |
| — | |
| 1972 | |
| None | |
| — | |
| No | |
| — |
| Du Page | |
| Tanglewood | |
| 200 / Monthly | |
| Parking,Insurance,Exterior Maintenance,Lawn Care,Scavenger,Snow Removal | |
| Public | |
| Public Sewer | |
| 08991038 | |
| 0207204057 |
Property History
| DATE: | EVENT: | PRICE: | SOURCE: |
|---|---|---|---|
| 17 Nov, 2009 | Sold | $68,900 | MRED MLS |
| 28 Oct, 2009 | Under contract | $68,900 | MRED MLS |
| — | Last price change | $78,900 | MRED MLS |
| 20 Aug, 2009 | Listed for sale | $78,900 | MRED MLS |
| 28 Feb, 2013 | Sold | $72,500 | MRED MLS |
| 6 Feb, 2013 | Under contract | $72,000 | MRED MLS |
| 26 Jan, 2013 | Listed for sale | $72,000 | MRED MLS |
| 24 Sep, 2015 | Sold | $106,000 | MRED MLS |
| 28 Jul, 2015 | Under contract | $109,000 | MRED MLS |
| 23 Jul, 2015 | Listed for sale | $109,000 | MRED MLS |
Room Specifics
Total Bedrooms: 3
Bedrooms Above Ground: 3
Bedrooms Below Ground: 0
Dimensions: —
Floor Type: Carpet
Dimensions: —
Floor Type: Carpet
Full Bathrooms: 3
Bathroom Amenities: —
Bathroom in Basement: 0
Rooms: No additional rooms
Basement Description: None
Other Specifics
| 2 | |
| Concrete Perimeter | |
| Asphalt | |
| — | |
| Fenced Yard | |
| 24X63 | |
| — | |
| Full | |
| — | |
| Range, Dishwasher, Refrigerator, Washer, Dryer, Disposal | |
| Not in DB | |
| — | |
| — | |
| — | |
| — |
Tax History
| Year | Property Taxes |
|---|---|
| 2009 | $3,720 |
| 2013 | $3,721 |
| 2015 | $3,869 |
Contact Agent
Nearby Similar Homes
Nearby Sold Comparables
Contact Agent
Listing Provided By
RE/MAX Vision 212

