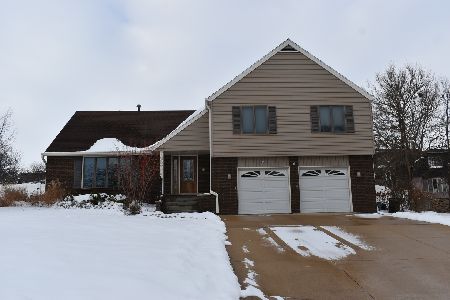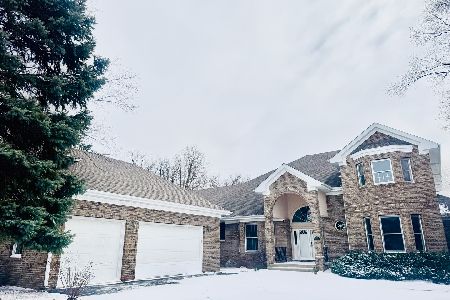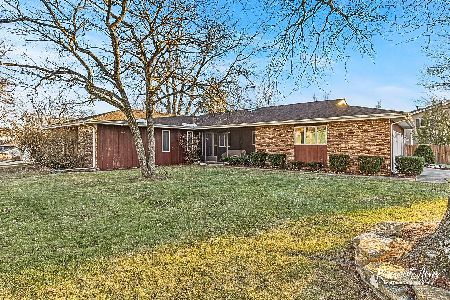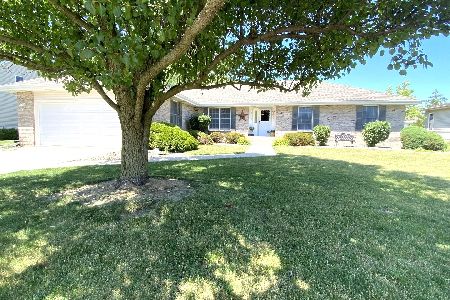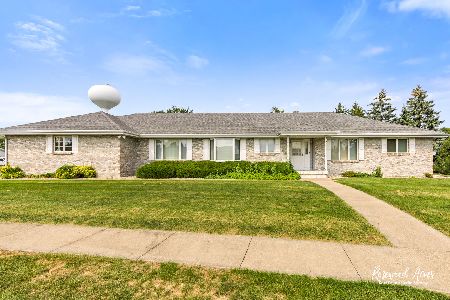1170 Vantage Lane, Bourbonnais, Illinois 60914
$318,000
|
Sold
|
|
| Status: | Closed |
| Sqft: | 2,856 |
| Cost/Sqft: | $121 |
| Beds: | 4 |
| Baths: | 4 |
| Year Built: | 1993 |
| Property Taxes: | $7,039 |
| Days On Market: | 1530 |
| Lot Size: | 0,23 |
Description
STATELY & SPACIOUS in desirable Tower Ridge! This striking FIVE bedroom, 3.5 bath brick Colonial is over 3700 sq ft, including the finished basement. Built for abundant living & designed to impress: There is a formal LR & elegant dining room; chef's kitchen w/granite counters & custom cabinetry; cozy family room, and STUNNING great room w/vaulted ceiling & beautiful floor-to-ceiling windows flanking the fireplace. The sprawling lower level has a fab rec room - plus the 5th bedroom, king size bath, and storage area. The outdoor space is a treat: There is a beautiful landscaped lawn, and open backyard w/cedar deck, ornamental evergreens, and plenty of room for relaxation. Close to walking trails, parks, shopping, and just minutes to I-57. An OUTSTANDING property - come and see! (c)2021
Property Specifics
| Single Family | |
| — | |
| Colonial | |
| 1993 | |
| Full | |
| — | |
| No | |
| 0.23 |
| Kankakee | |
| Tower Ridge | |
| 100 / Annual | |
| Other | |
| Public | |
| Public Sewer | |
| 11270956 | |
| 17082421105600 |
Nearby Schools
| NAME: | DISTRICT: | DISTANCE: | |
|---|---|---|---|
|
Middle School
Bourbonnais Upper Grade Center |
53 | Not in DB | |
|
High School
Bradley Boubonnais High School |
307 | Not in DB | |
Property History
| DATE: | EVENT: | PRICE: | SOURCE: |
|---|---|---|---|
| 20 Nov, 2018 | Sold | $255,000 | MRED MLS |
| 5 Nov, 2018 | Under contract | $249,900 | MRED MLS |
| — | Last price change | $255,000 | MRED MLS |
| 22 Jun, 2018 | Listed for sale | $265,495 | MRED MLS |
| 18 Jan, 2022 | Sold | $318,000 | MRED MLS |
| 30 Nov, 2021 | Under contract | $345,000 | MRED MLS |
| 15 Nov, 2021 | Listed for sale | $345,000 | MRED MLS |

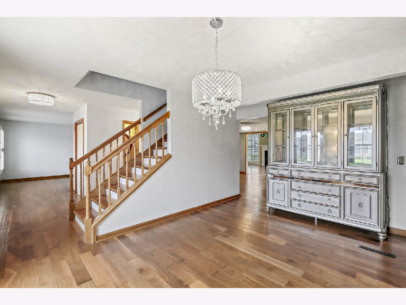
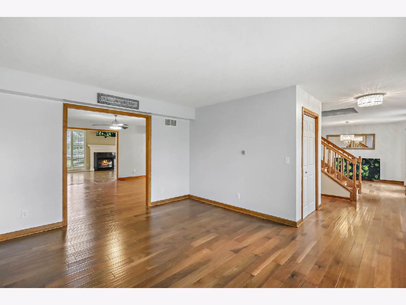
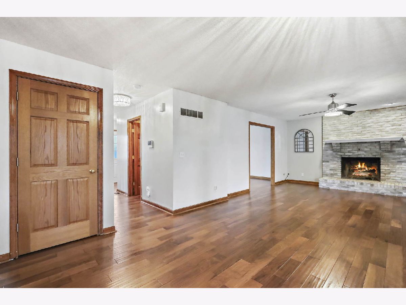
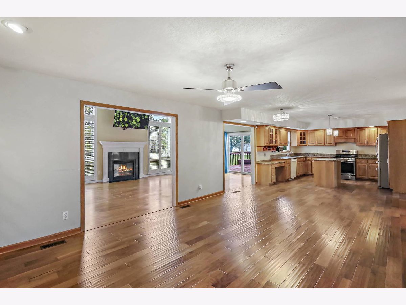
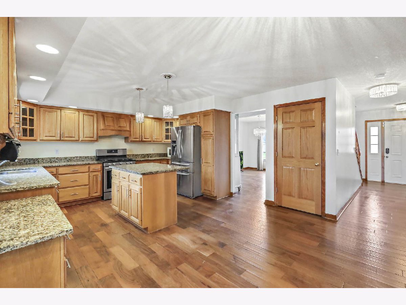
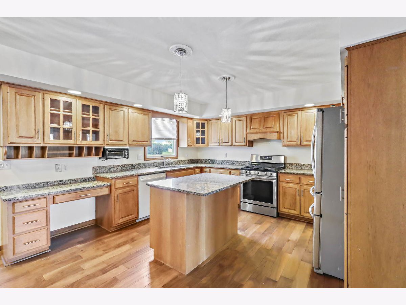
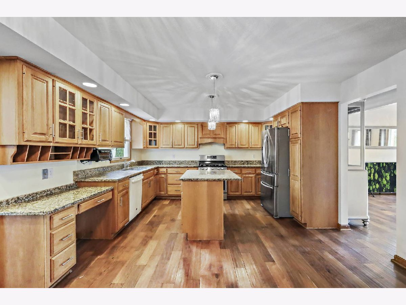
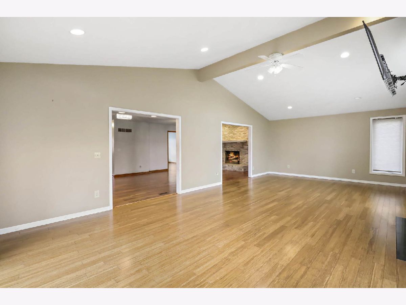
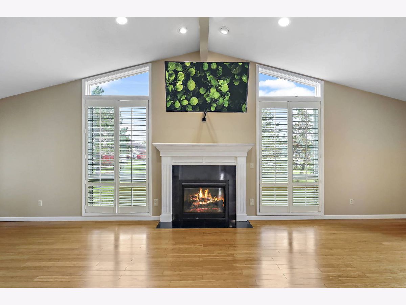
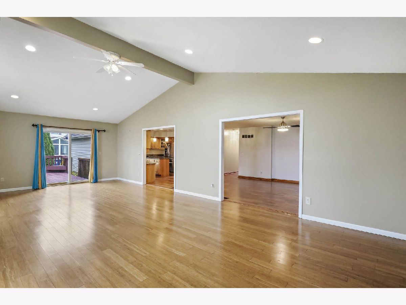
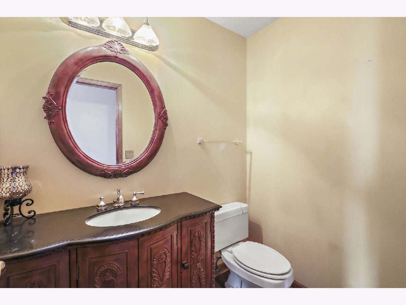
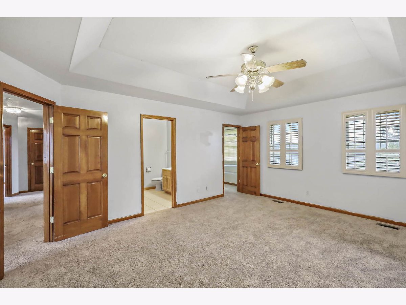
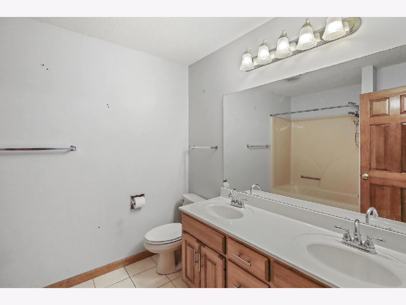
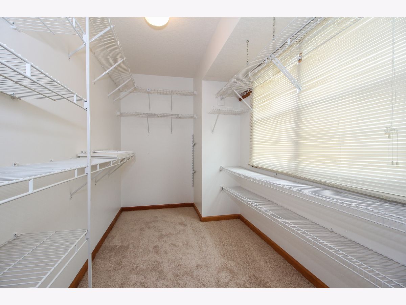
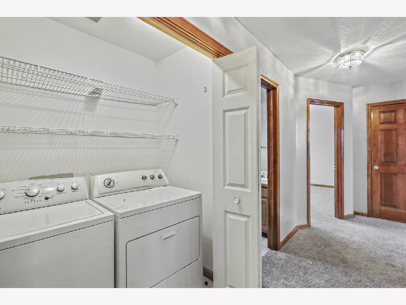
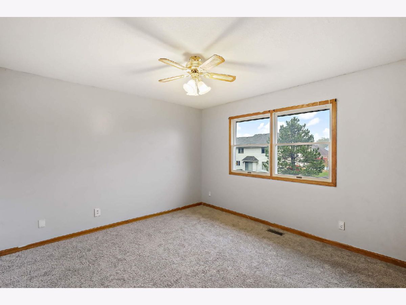
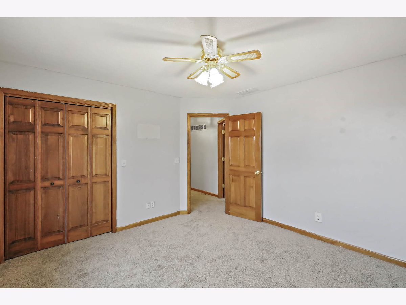
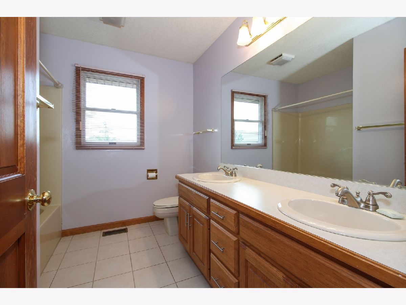
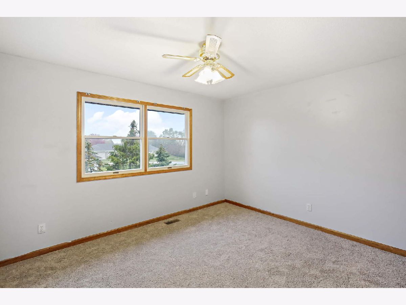
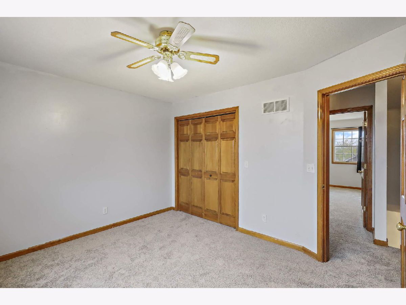
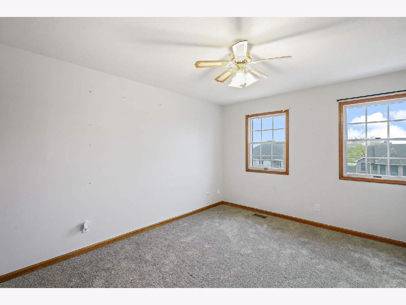
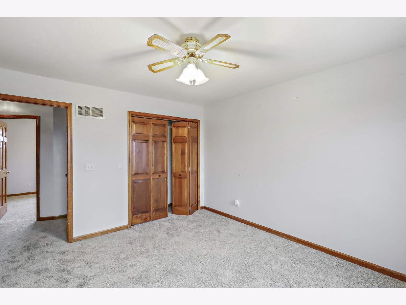
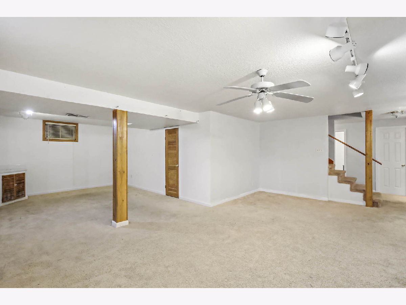
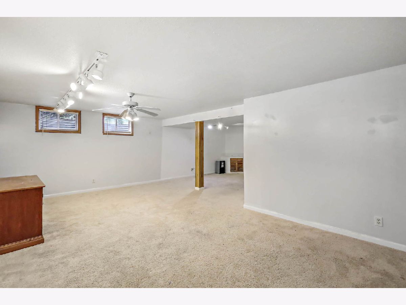
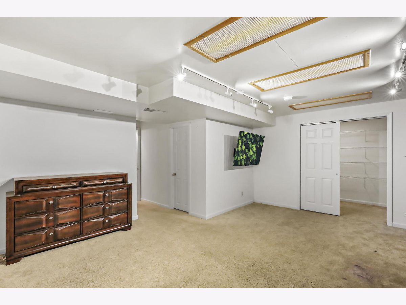
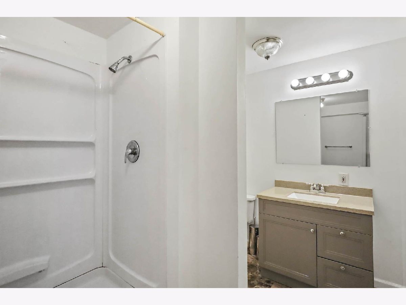
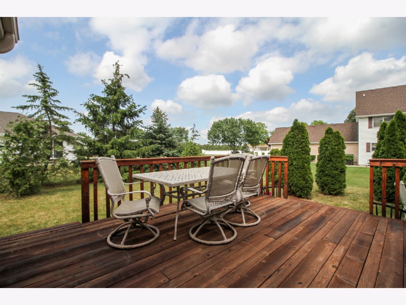
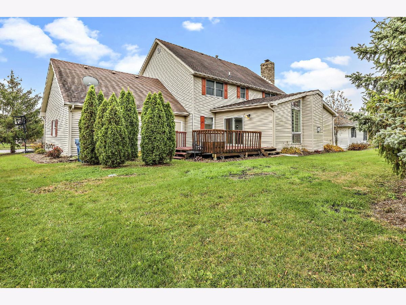
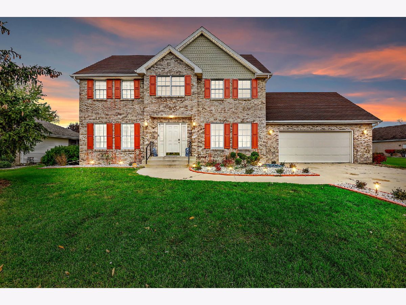
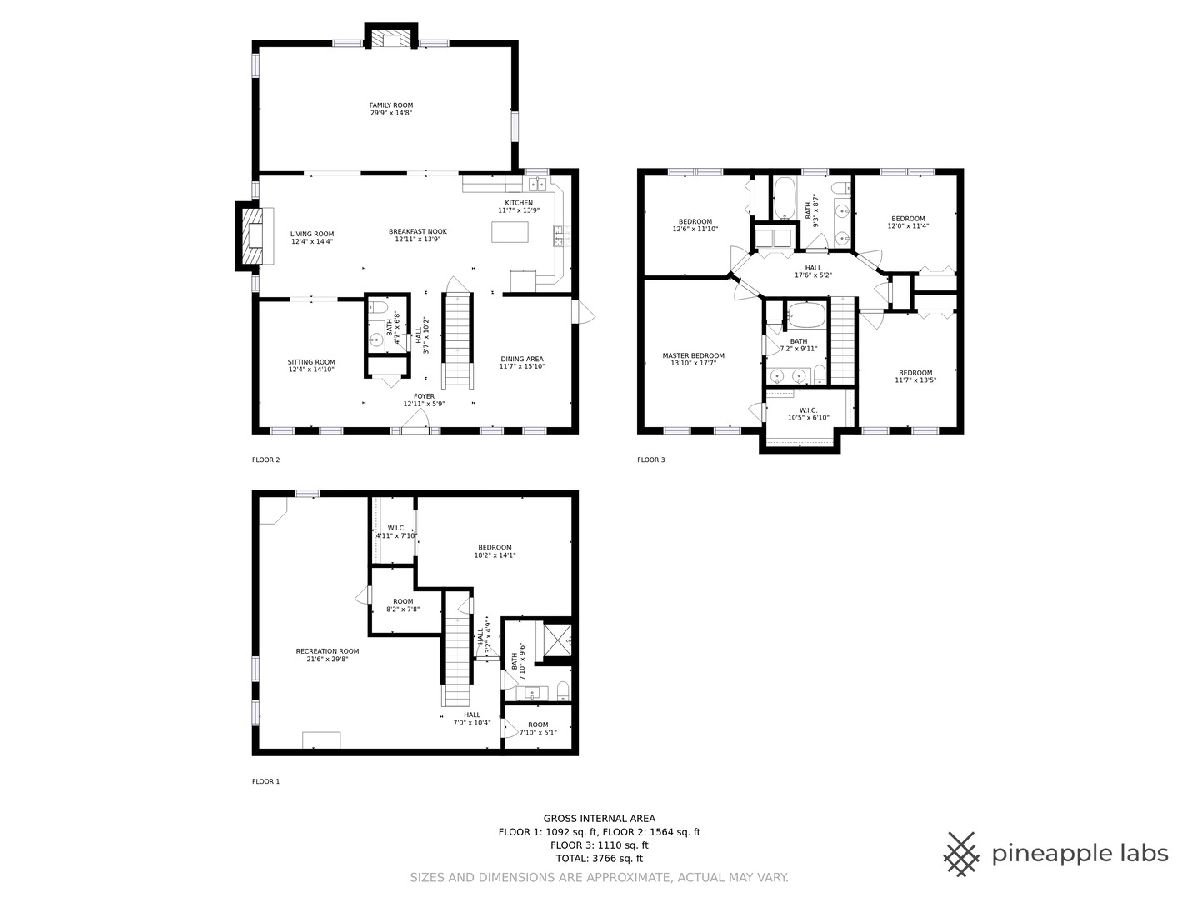
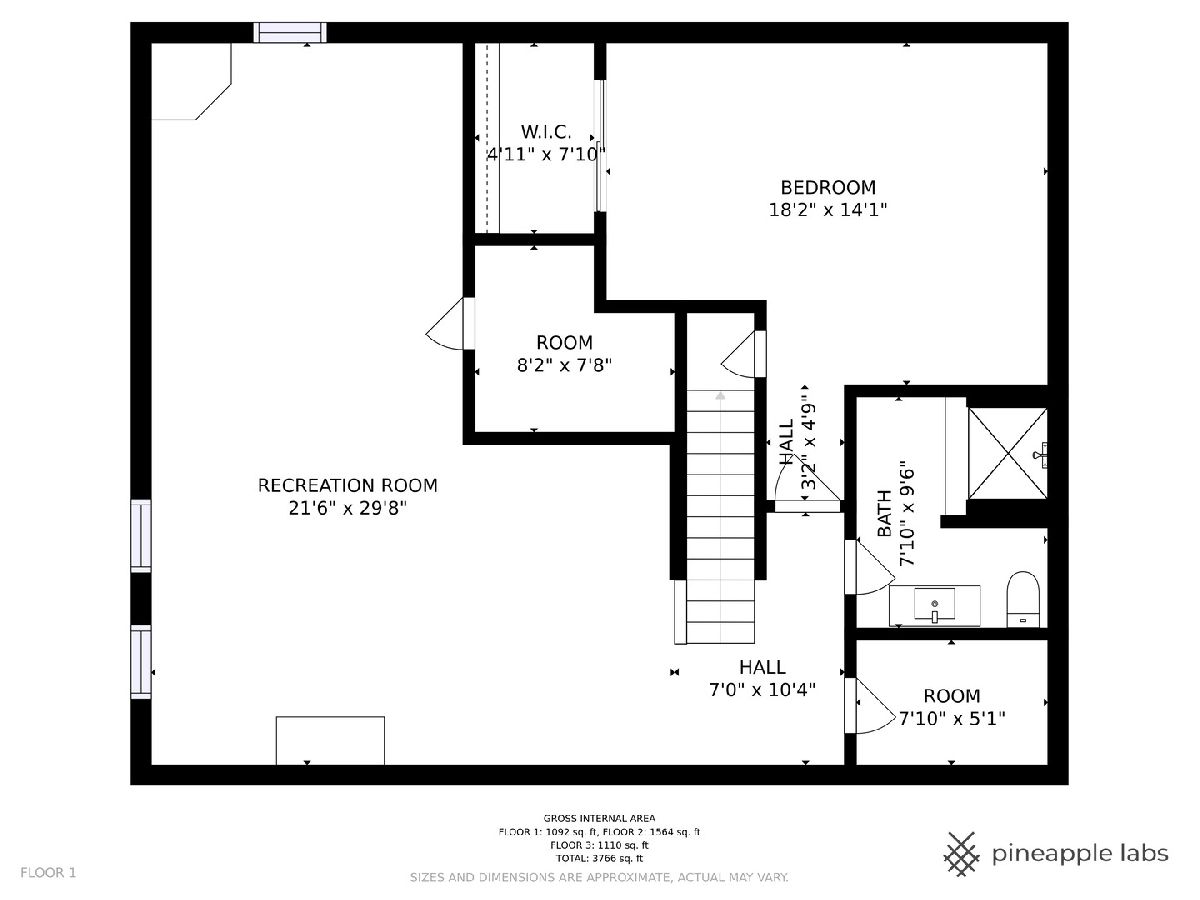
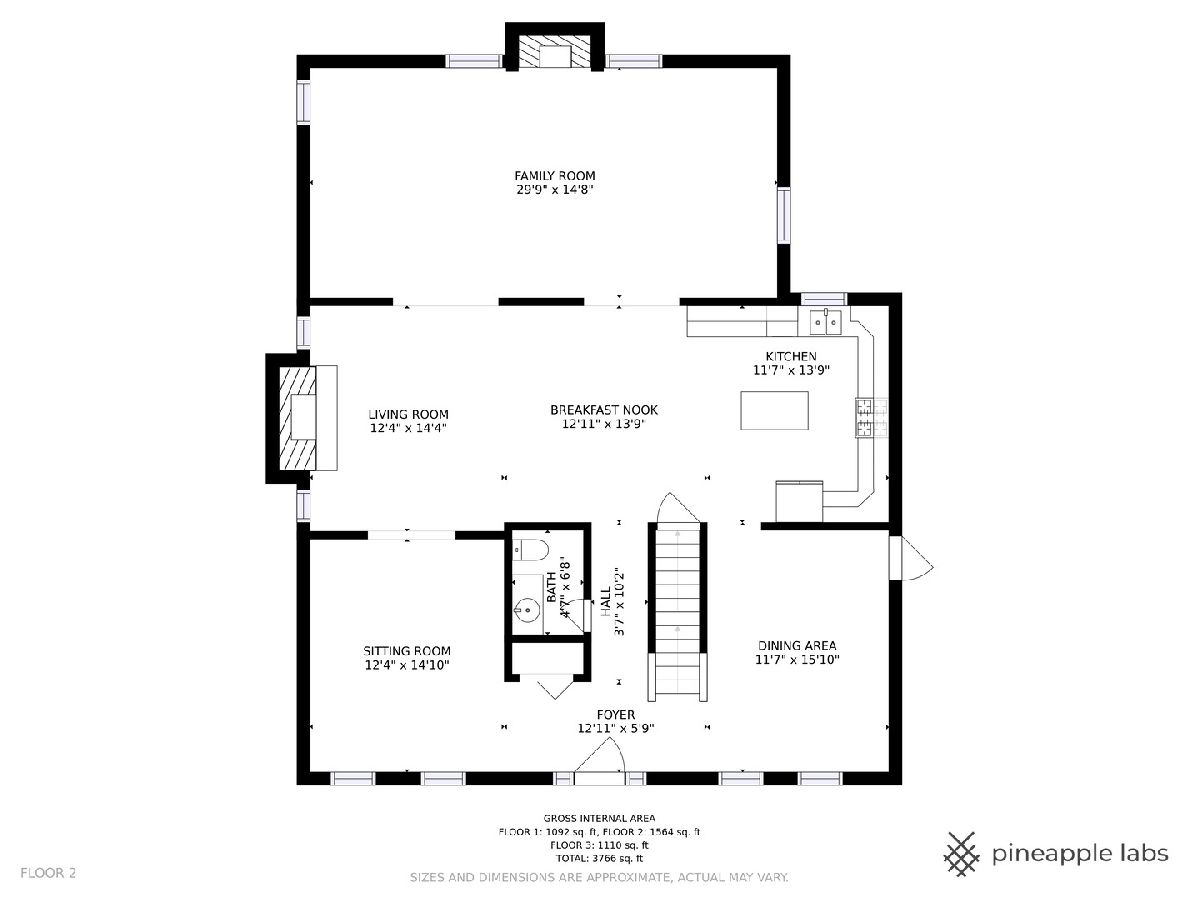
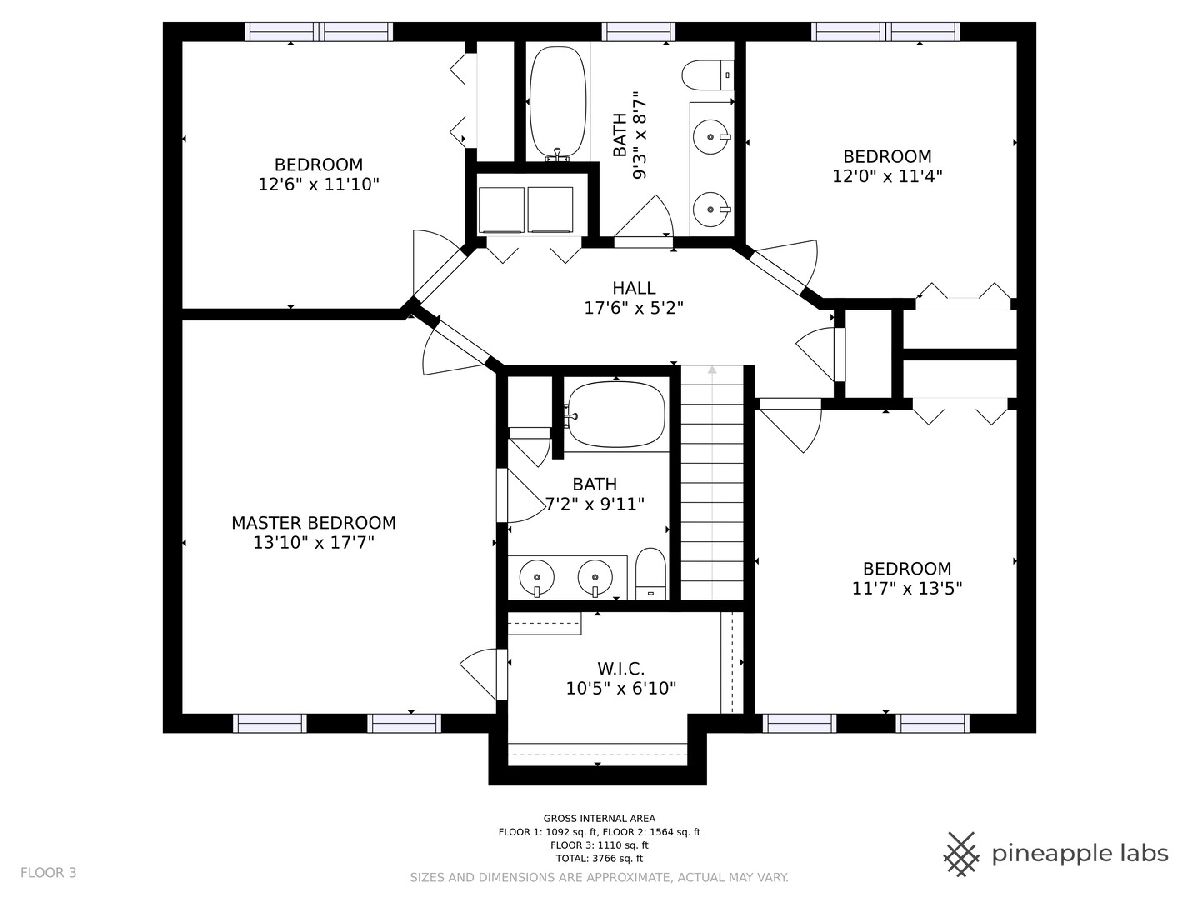
Room Specifics
Total Bedrooms: 5
Bedrooms Above Ground: 4
Bedrooms Below Ground: 1
Dimensions: —
Floor Type: Carpet
Dimensions: —
Floor Type: Carpet
Dimensions: —
Floor Type: Carpet
Dimensions: —
Floor Type: —
Full Bathrooms: 4
Bathroom Amenities: Double Sink
Bathroom in Basement: 1
Rooms: Bedroom 5,Great Room,Recreation Room
Basement Description: Finished
Other Specifics
| 2.5 | |
| Concrete Perimeter | |
| Concrete | |
| Deck, Patio, Storms/Screens | |
| Irregular Lot,Landscaped,Mature Trees | |
| 91.94X109X90X109.68 | |
| Pull Down Stair,Unfinished | |
| Full | |
| Vaulted/Cathedral Ceilings, Hardwood Floors, Second Floor Laundry, Built-in Features, Walk-In Closet(s), Beamed Ceilings, Drapes/Blinds, Granite Counters, Separate Dining Room | |
| Range, Dishwasher, Refrigerator, Washer, Dryer | |
| Not in DB | |
| Park, Curbs, Sidewalks, Street Lights, Street Paved | |
| — | |
| — | |
| Attached Fireplace Doors/Screen, Gas Log |
Tax History
| Year | Property Taxes |
|---|---|
| 2018 | $6,861 |
| 2022 | $7,039 |
Contact Agent
Nearby Similar Homes
Nearby Sold Comparables
Contact Agent
Listing Provided By
Coldwell Banker Realty

